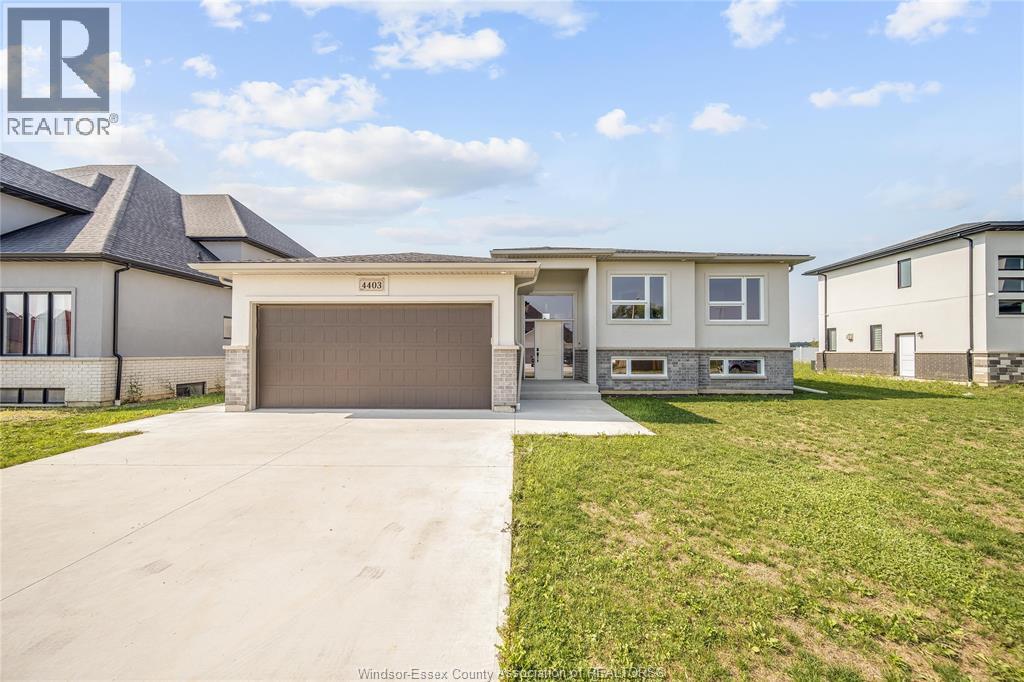4403 Belmont Lakeshore, Ontario N0P 1J0
$729,900
Welcome to this stunning 2022 raised ranch in the family-friendly and quiet neighborhood of Comber. This beautiful home boasts three spacious bedrooms on the upper level & a fully finished basement with an additional 2 bedrooms, perfect for a growing family. Enjoy timeless finishes and a modern layout providing an ample amount of space for living, entertainment & recreation. Main floor boasts a large living space with an open concept design with a well lit living space. A large primary suite shows a convenient walk in closet and a Luxurious ensuite. Tons of curb appeal and a convenient double car garage. Nothing to do but move in and make it your own! Close to highways and easily accessible to major amenities, located in a newer subdivision providing a peace of mind and a bang for your buck! Call listing agent today to make this place YOURS. (id:52143)
Property Details
| MLS® Number | 25020841 |
| Property Type | Single Family |
| Features | Double Width Or More Driveway, Finished Driveway, Front Driveway |
Building
| Bathroom Total | 3 |
| Bedrooms Above Ground | 3 |
| Bedrooms Below Ground | 2 |
| Bedrooms Total | 5 |
| Appliances | Dishwasher, Dryer, Refrigerator, Stove, Washer |
| Architectural Style | Raised Ranch |
| Constructed Date | 2022 |
| Construction Style Attachment | Detached |
| Cooling Type | Central Air Conditioning |
| Exterior Finish | Aluminum/vinyl, Brick, Concrete/stucco |
| Flooring Type | Ceramic/porcelain, Hardwood |
| Foundation Type | Concrete |
| Heating Fuel | Natural Gas |
| Heating Type | Forced Air, Furnace, Heat Recovery Ventilation (hrv) |
| Type | House |
Parking
| Attached Garage | |
| Garage | |
| Inside Entry |
Land
| Acreage | No |
| Size Irregular | 71.25 X 120.63 |
| Size Total Text | 71.25 X 120.63 |
| Zoning Description | Res |
Rooms
| Level | Type | Length | Width | Dimensions |
|---|---|---|---|---|
| Basement | 3pc Bathroom | Measurements not available | ||
| Basement | Laundry Room | Measurements not available | ||
| Basement | Utility Room | Measurements not available | ||
| Basement | Storage | Measurements not available | ||
| Basement | Bedroom | Measurements not available | ||
| Basement | Bedroom | Measurements not available | ||
| Basement | Family Room | Measurements not available | ||
| Main Level | 4pc Ensuite Bath | Measurements not available | ||
| Main Level | 4pc Bathroom | Measurements not available | ||
| Main Level | Bedroom | Measurements not available | ||
| Main Level | Bedroom | Measurements not available | ||
| Main Level | Bedroom | Measurements not available | ||
| Main Level | Kitchen | Measurements not available | ||
| Main Level | Living Room | Measurements not available | ||
| Main Level | Foyer | Measurements not available |
https://www.realtor.ca/real-estate/28744898/4403-belmont-lakeshore
Interested?
Contact us for more information





















































