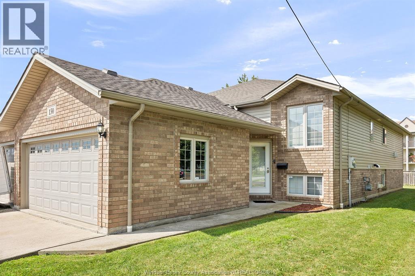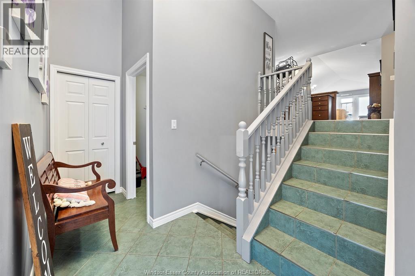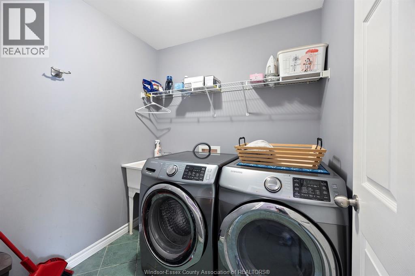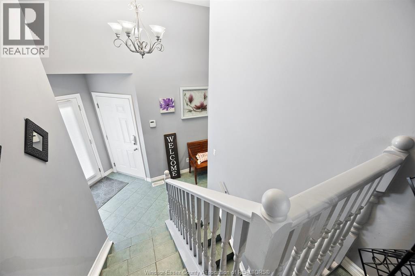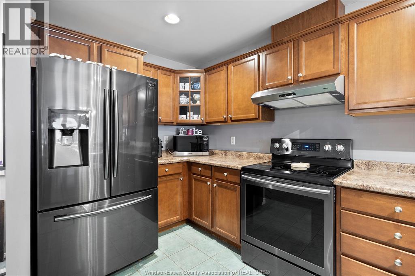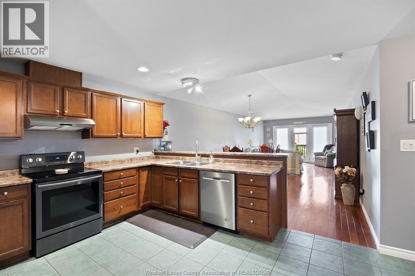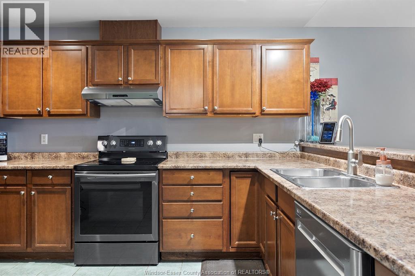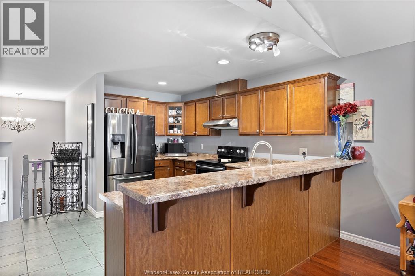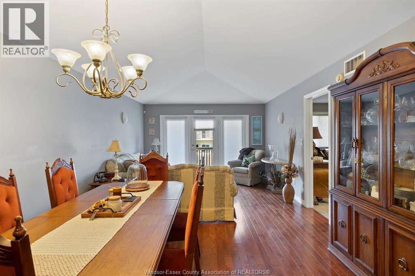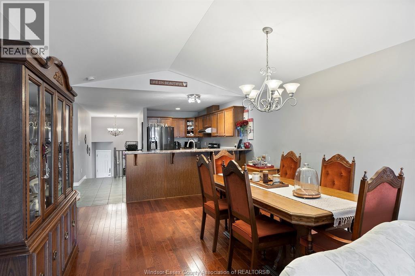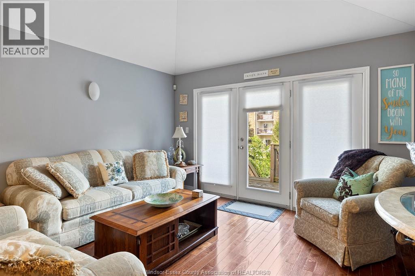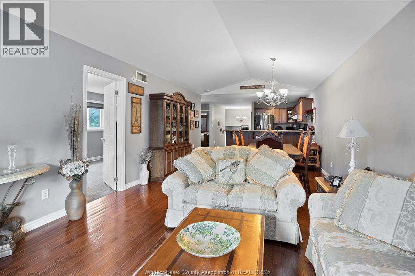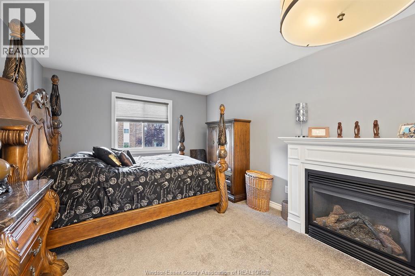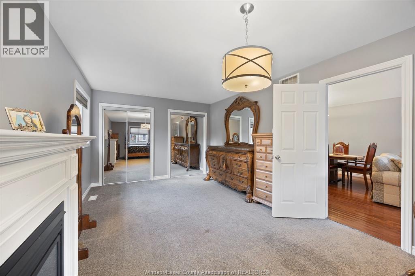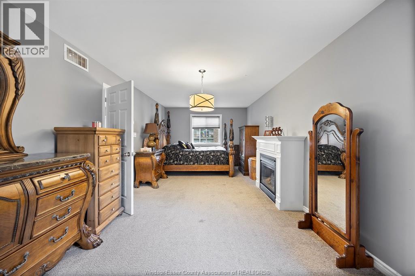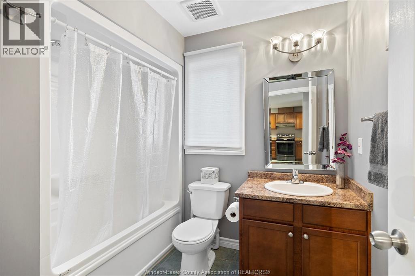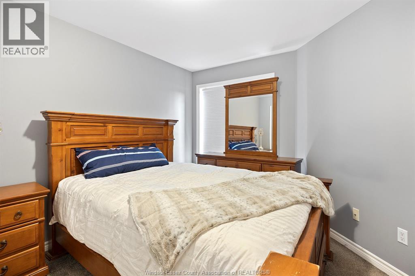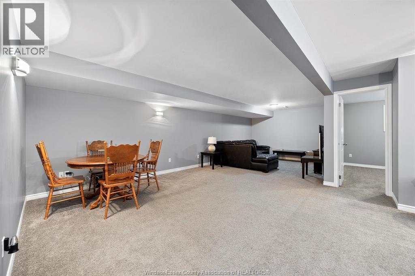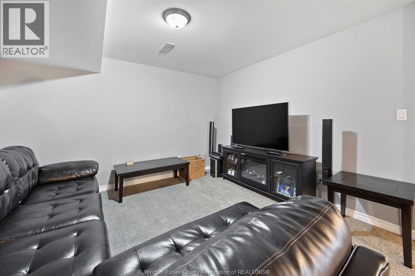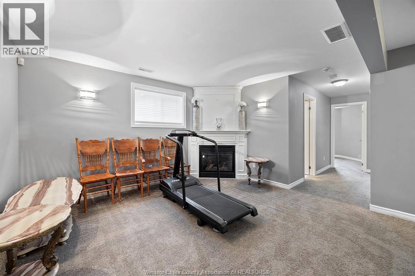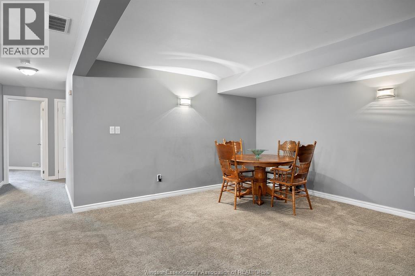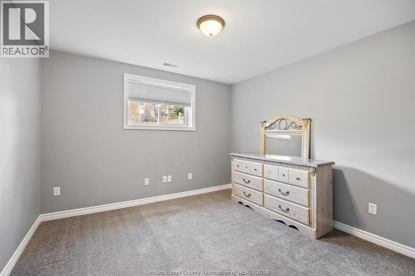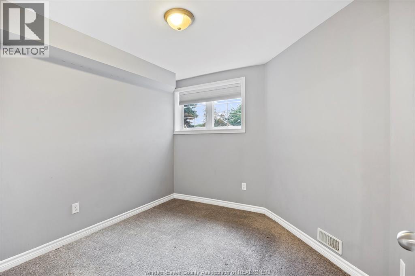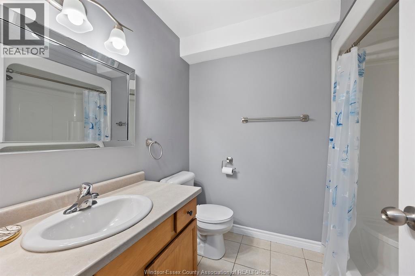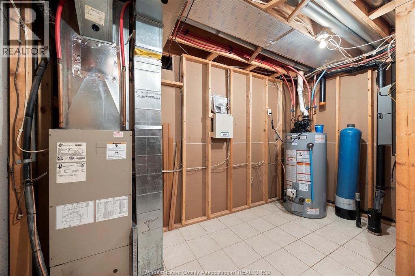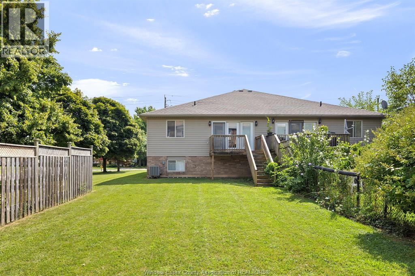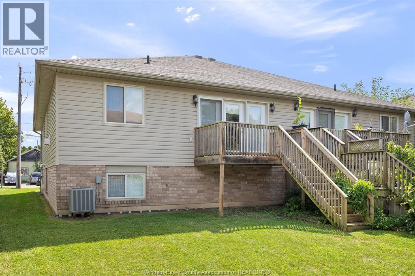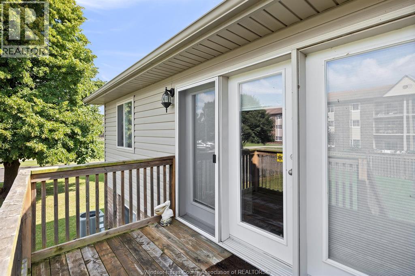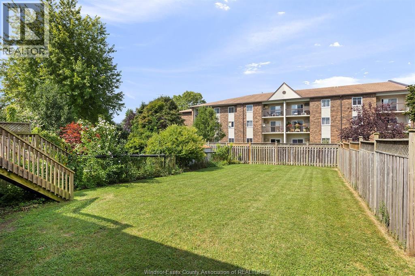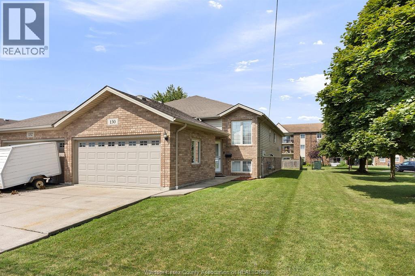150 Lansdowne Avenue Kingsville, Ontario N9Y 4C9
$519,900
Come check out this super spacious 4 bedroom 2 bath semi detached home in the heart of Kingsville! This home features main floor laundry, a massive kitchen with breakfast bar and stainless steel appliances, hardwood floors in the dining area and living room, and an extended master bedroom with gas fireplace. Main level also offers an additional bedroom and a 4 piece bath. The lower level is completely finished with family room with a cozy gas fireplace, TV viewing area and additional space for games area. another full piece bath as well. This beauty also has a double car garage and sits on a large 164 foot deep lot! Plenty of room for the kids to play. Immediate possession is available. (id:52143)
Property Details
| MLS® Number | 25020818 |
| Property Type | Single Family |
| Features | Concrete Driveway |
Building
| Bathroom Total | 2 |
| Bedrooms Above Ground | 2 |
| Bedrooms Below Ground | 2 |
| Bedrooms Total | 4 |
| Appliances | Dishwasher, Dryer, Refrigerator, Stove, Washer |
| Architectural Style | Bi-level, Raised Ranch |
| Constructed Date | 2009 |
| Construction Style Attachment | Semi-detached |
| Cooling Type | Central Air Conditioning |
| Exterior Finish | Aluminum/vinyl, Brick |
| Fireplace Fuel | Gas |
| Fireplace Present | Yes |
| Fireplace Type | Direct Vent |
| Flooring Type | Carpeted, Ceramic/porcelain, Hardwood |
| Foundation Type | Concrete |
| Heating Fuel | Natural Gas |
| Heating Type | Forced Air, Furnace |
| Type | House |
Parking
| Attached Garage | |
| Garage | |
| Inside Entry |
Land
| Acreage | No |
| Fence Type | Fence |
| Landscape Features | Landscaped |
| Size Irregular | 30.8 X 164.77 Ft |
| Size Total Text | 30.8 X 164.77 Ft |
| Zoning Description | Res |
Rooms
| Level | Type | Length | Width | Dimensions |
|---|---|---|---|---|
| Second Level | 4pc Bathroom | Measurements not available | ||
| Second Level | Bedroom | Measurements not available | ||
| Second Level | Primary Bedroom | Measurements not available | ||
| Second Level | Living Room | Measurements not available | ||
| Second Level | Eating Area | Measurements not available | ||
| Second Level | Kitchen | Measurements not available | ||
| Lower Level | 3pc Bathroom | Measurements not available | ||
| Lower Level | Utility Room | Measurements not available | ||
| Lower Level | Storage | Measurements not available | ||
| Lower Level | Bedroom | Measurements not available | ||
| Lower Level | Bedroom | Measurements not available | ||
| Lower Level | Recreation Room | Measurements not available | ||
| Lower Level | Family Room/fireplace | Measurements not available | ||
| Main Level | Laundry Room | Measurements not available | ||
| Main Level | Foyer | Measurements not available |
https://www.realtor.ca/real-estate/28737575/150-lansdowne-avenue-kingsville
Interested?
Contact us for more information

