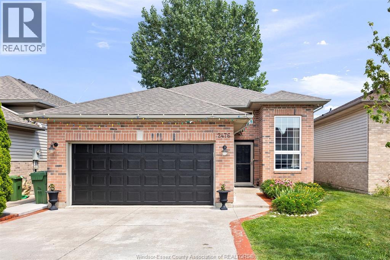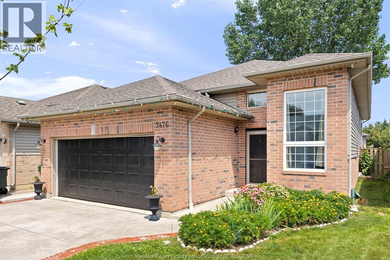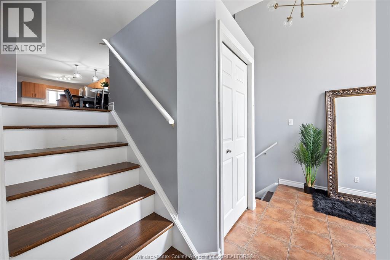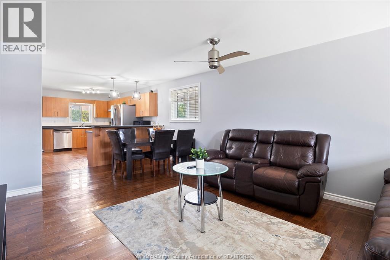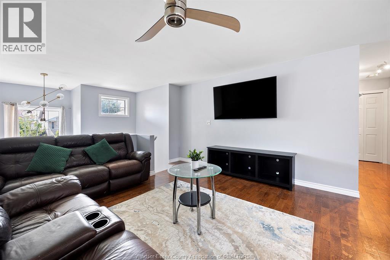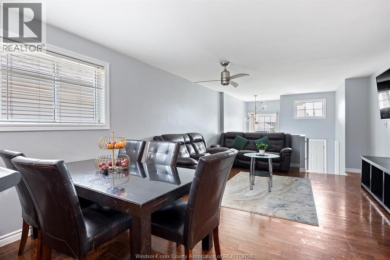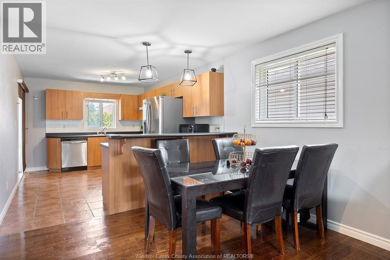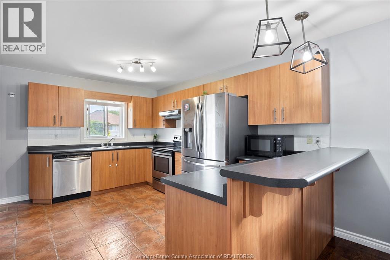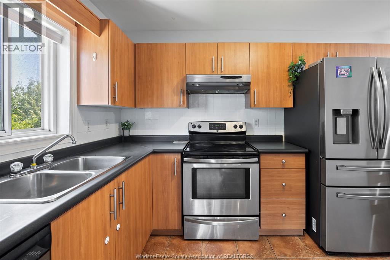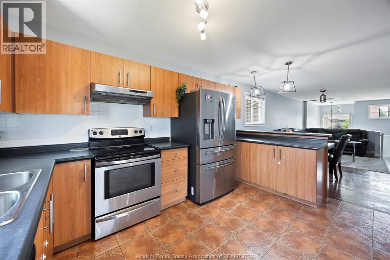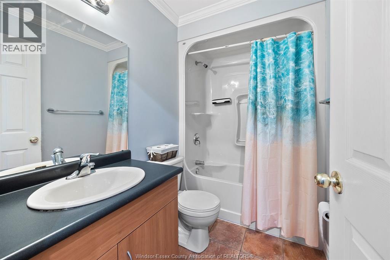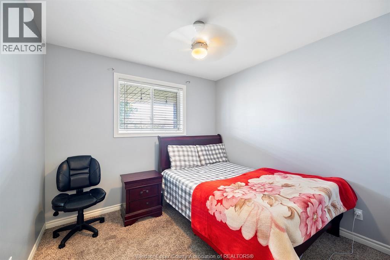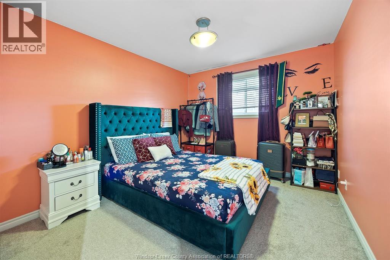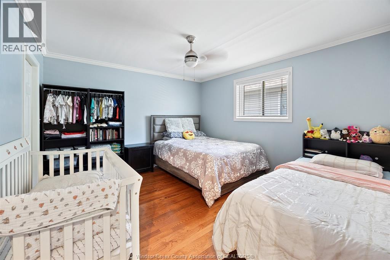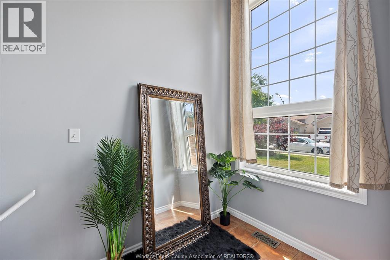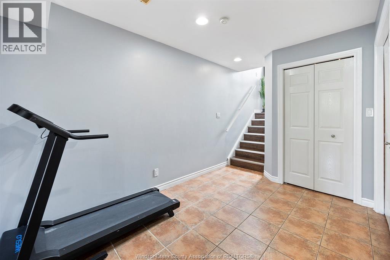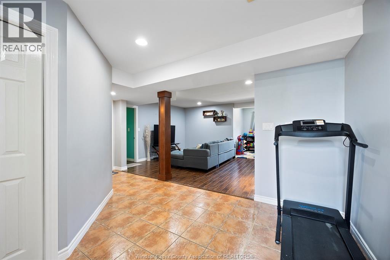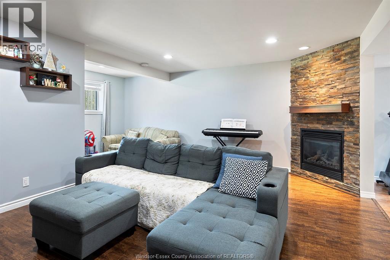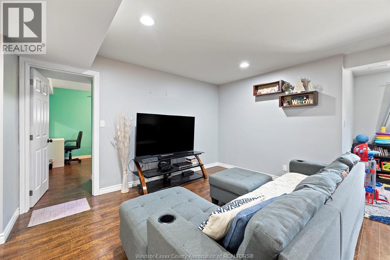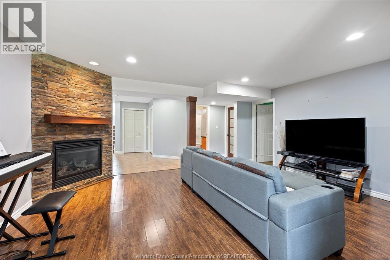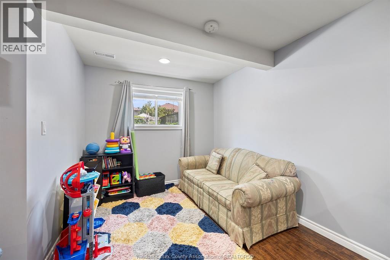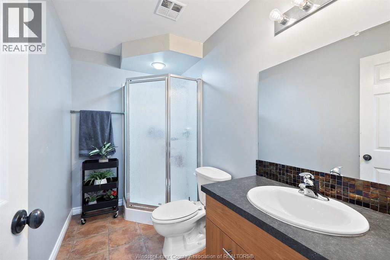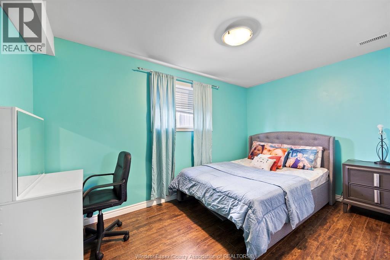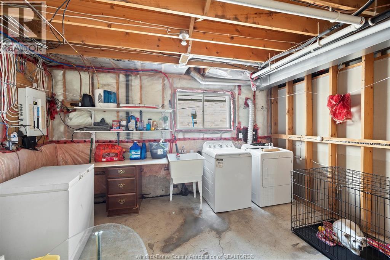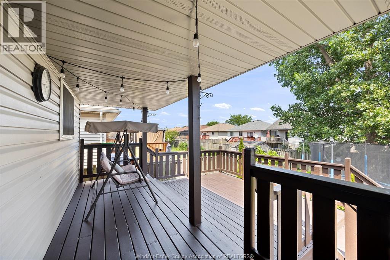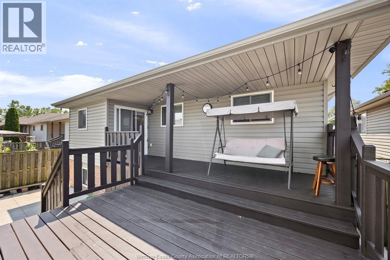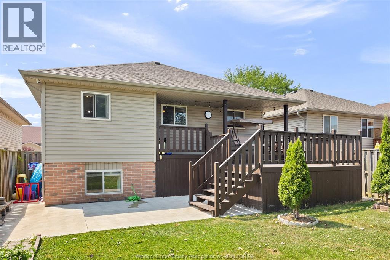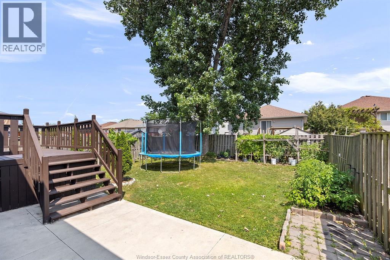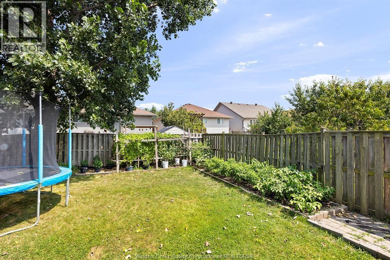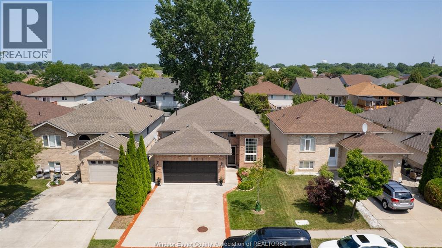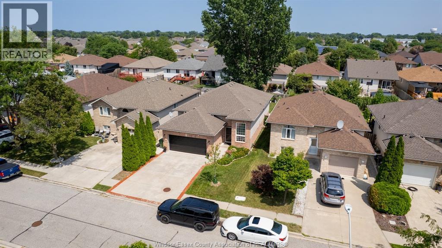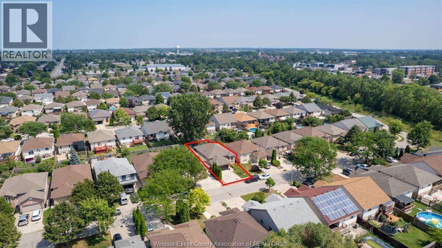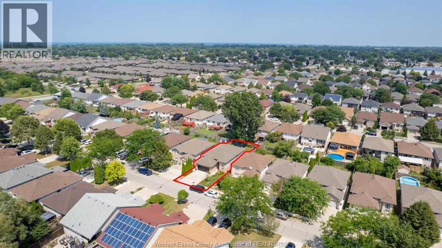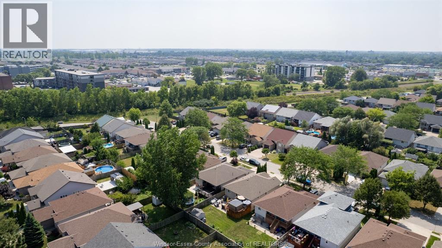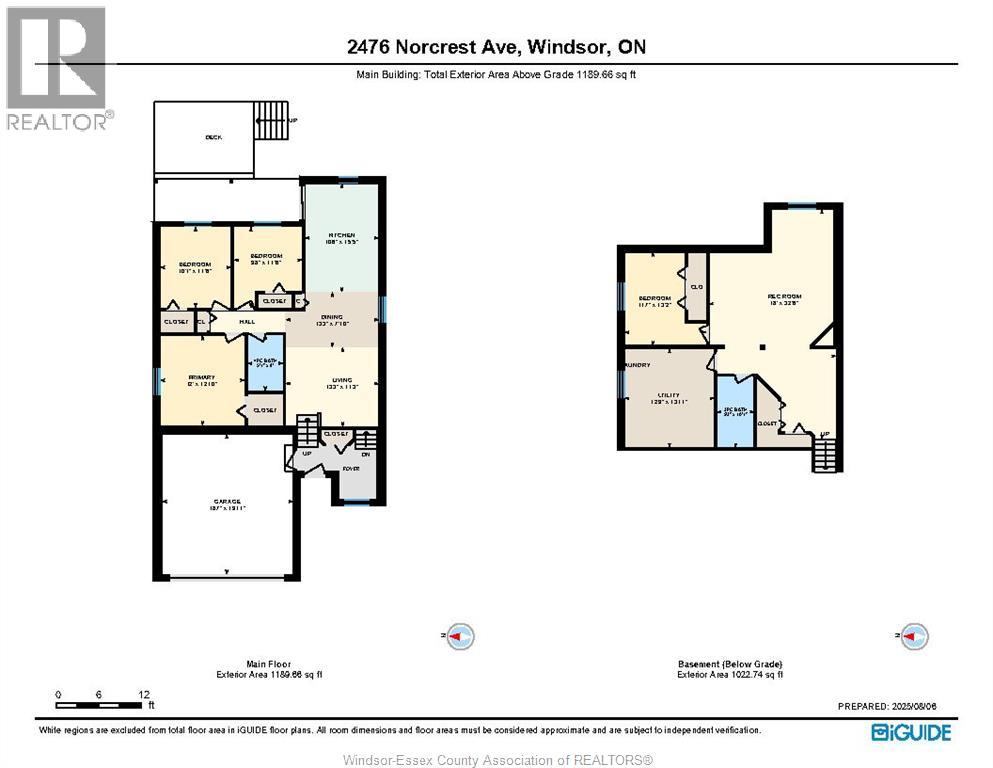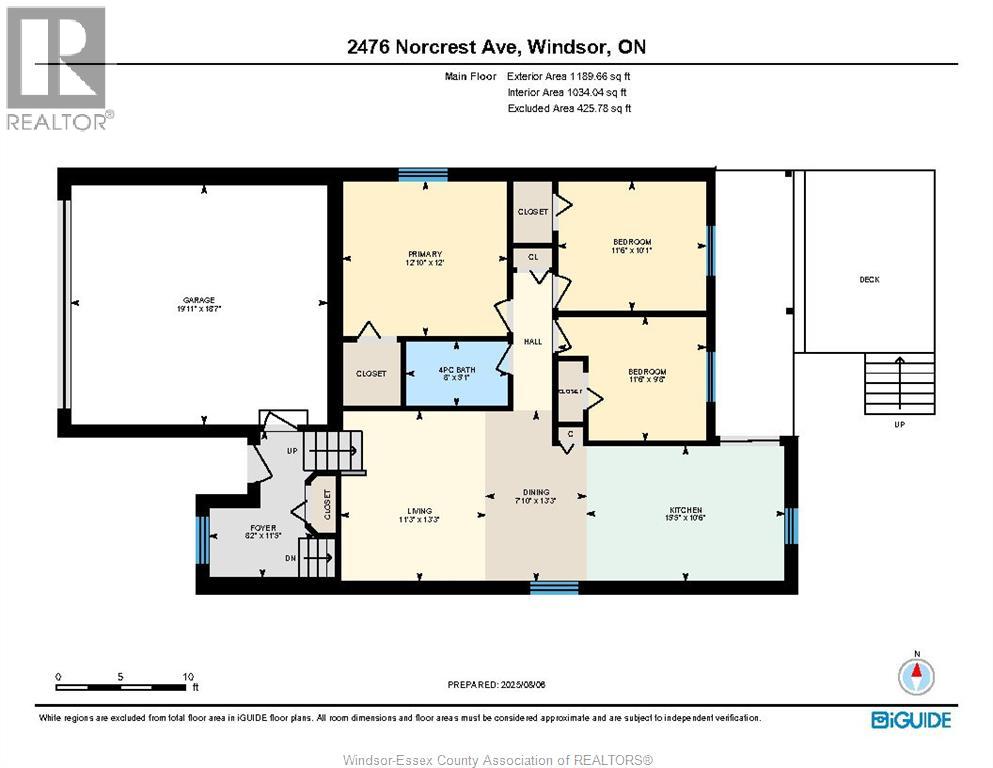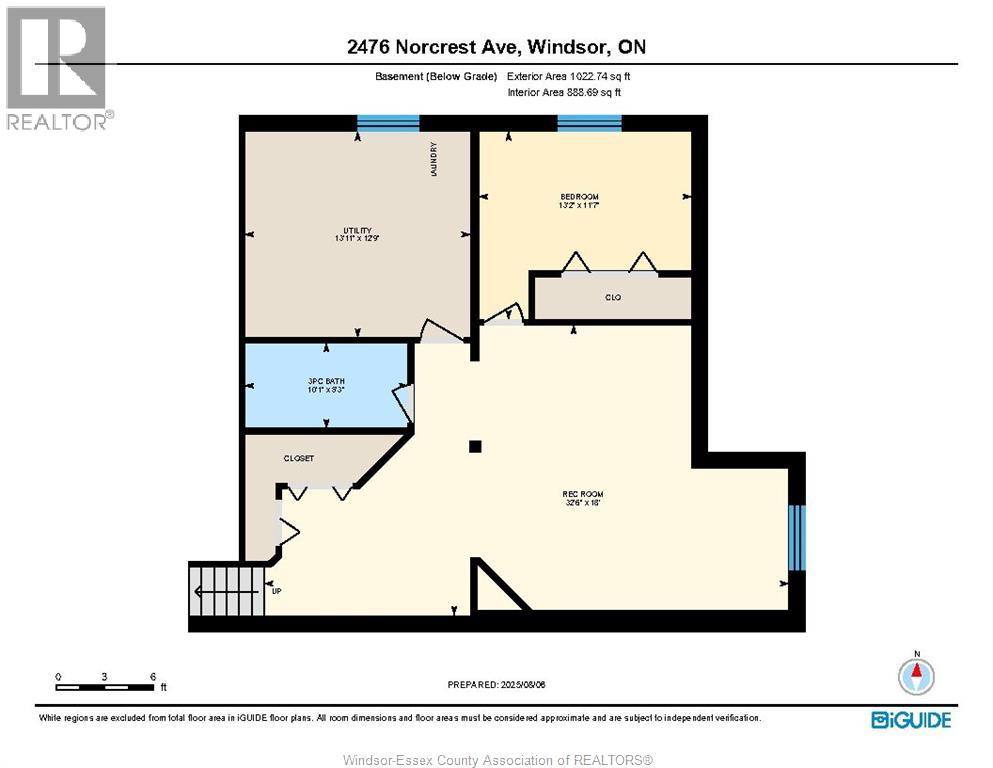2476 Norcrest Avenue Windsor, Ontario N8P 1V3
$629,999
Beautiful raised ranch home. Main floor features an open concept living rm, dining area and kitchen with pantry. 3 good sized bedrooms and a 4 piece bath. Patio doors off the kitchen lead to a partially covered deck with a cement patio added for extra space. Plenty of room for family gatherings. Hardwood and ceramic are in the high traffic areas. Flooring in primary bedroom is hardwood. 2 bedrooms are carpeted. Lower level includes a good sized family room with a gas FP., an additional bedroom with laminate and a 3 piece bath. Generous Utility room accommodates the laundry and plenty of storage. Great family home, freshly painted and in move in condition. Wonderful neighborhood with parks and walking trails near by. Shopping is close by as well. Make an appointment for your showing today. You will not be disappointed. (id:52143)
Property Details
| MLS® Number | 25020805 |
| Property Type | Single Family |
| Equipment Type | Air Conditioner, Furnace |
| Features | Double Width Or More Driveway, Concrete Driveway, Front Driveway |
| Rental Equipment Type | Air Conditioner, Furnace |
Building
| Bathroom Total | 2 |
| Bedrooms Above Ground | 3 |
| Bedrooms Below Ground | 1 |
| Bedrooms Total | 4 |
| Appliances | Dishwasher, Dryer, Refrigerator, Stove, Washer |
| Architectural Style | Raised Ranch |
| Constructed Date | 2003 |
| Construction Style Attachment | Detached |
| Cooling Type | Central Air Conditioning |
| Exterior Finish | Aluminum/vinyl, Brick |
| Fireplace Fuel | Gas |
| Fireplace Present | Yes |
| Fireplace Type | Direct Vent |
| Flooring Type | Carpeted, Ceramic/porcelain, Hardwood |
| Foundation Type | Concrete |
| Heating Fuel | Natural Gas |
| Heating Type | Forced Air, Furnace |
| Size Interior | 1144 Sqft |
| Total Finished Area | 1144 Sqft |
| Type | House |
Parking
| Attached Garage | |
| Garage |
Land
| Acreage | No |
| Fence Type | Fence |
| Landscape Features | Landscaped |
| Size Irregular | 40.03 X 118.11 / 0.109 Ac |
| Size Total Text | 40.03 X 118.11 / 0.109 Ac |
| Zoning Description | R2.45 |
Rooms
| Level | Type | Length | Width | Dimensions |
|---|---|---|---|---|
| Basement | 3pc Bathroom | Measurements not available | ||
| Basement | Utility Room | 13 x 14 | ||
| Basement | Recreation Room | 18 x 32.6 | ||
| Basement | Bedroom | 13.1 x 11.7 | ||
| Main Level | 4pc Bathroom | Measurements not available | ||
| Main Level | Bedroom | 10.1 x 11.6 | ||
| Main Level | Bedroom | 9.8 x 11.6 | ||
| Main Level | Primary Bedroom | 12 x 12.11 | ||
| Main Level | Kitchen | 10.6 x 13.7 | ||
| Main Level | Eating Area | 13.3 x 7.5 | ||
| Main Level | Living Room | 13.3 x 13.5 | ||
| Main Level | Foyer | 11.5 x 8.2 |
https://www.realtor.ca/real-estate/28736979/2476-norcrest-avenue-windsor
Interested?
Contact us for more information

