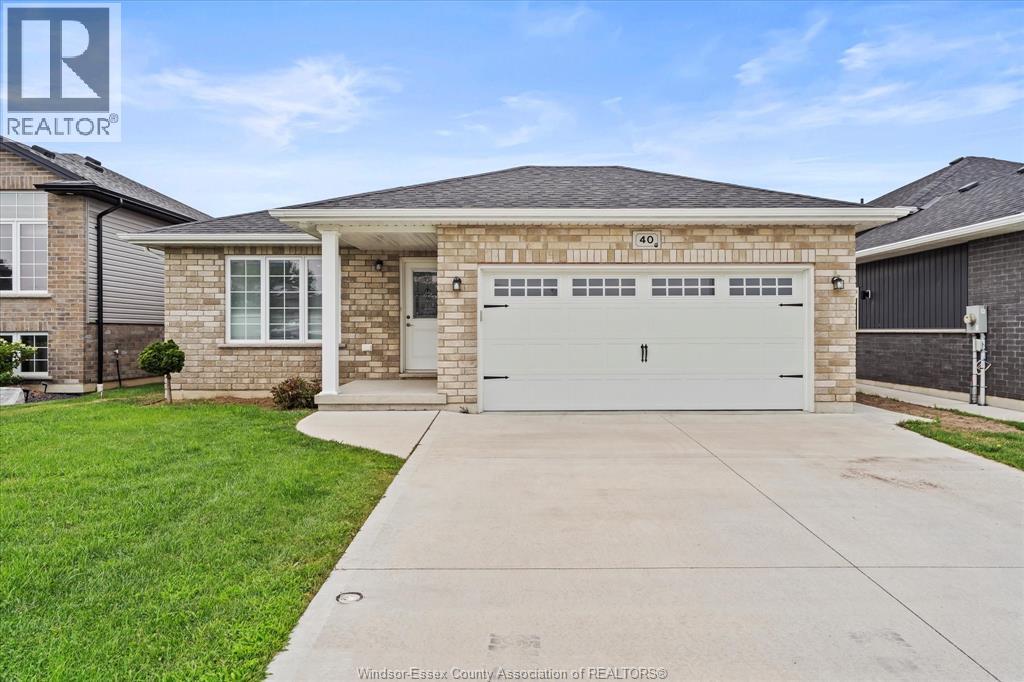40 Regal Drive Tilbury, Ontario N0P 2L0
3 Bedroom
2 Bathroom
3 Level
Furnace
$499,900
Welcome to 40 Regal Dr in charming Tilbury! This beautifully maintained 3-bed, 2-bath semi-detached raised ranch offers the perfect blend of style and function. Built in 2019, it features a bright open-concept layout, beautiful flooring throughout, and a spacious kitchen with modern appliances. Enjoy cozy evenings by the gas fireplace or entertain in the finished basement with suite potential. (id:52143)
Property Details
| MLS® Number | 25020495 |
| Property Type | Single Family |
| Features | Concrete Driveway |
Building
| Bathroom Total | 2 |
| Bedrooms Above Ground | 3 |
| Bedrooms Total | 3 |
| Appliances | Dishwasher, Dryer, Microwave, Microwave Range Hood Combo, Refrigerator, Stove, Washer |
| Architectural Style | 3 Level |
| Constructed Date | 2019 |
| Construction Style Attachment | Detached |
| Construction Style Split Level | Backsplit |
| Exterior Finish | Brick |
| Flooring Type | Ceramic/porcelain, Hardwood, Other |
| Foundation Type | Concrete |
| Heating Fuel | Natural Gas |
| Heating Type | Furnace |
Parking
| Garage |
Land
| Acreage | No |
| Size Irregular | 45.43 X 110 Ft |
| Size Total Text | 45.43 X 110 Ft |
| Zoning Description | Res |
Rooms
| Level | Type | Length | Width | Dimensions |
|---|---|---|---|---|
| Second Level | 4pc Bathroom | Measurements not available | ||
| Second Level | Bedroom | Measurements not available | ||
| Second Level | Bedroom | Measurements not available | ||
| Lower Level | Living Room | Measurements not available | ||
| Lower Level | 4pc Bathroom | Measurements not available | ||
| Lower Level | Bedroom | Measurements not available | ||
| Main Level | Family Room | Measurements not available | ||
| Main Level | Dining Room | Measurements not available | ||
| Main Level | Kitchen | Measurements not available |
https://www.realtor.ca/real-estate/28723255/40-regal-drive-tilbury
Interested?
Contact us for more information






























