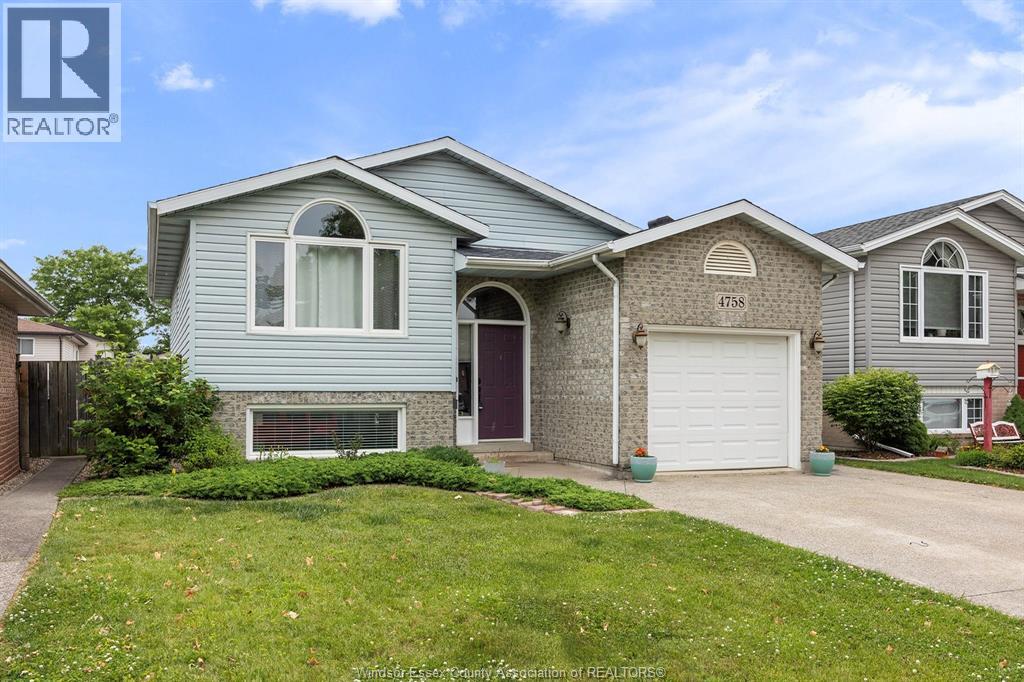4758 Theresa Place Windsor, Ontario N8T 3M8
3 Bedroom
2 Bathroom
Raised Ranch
Central Air Conditioning
Forced Air, Furnace
Landscaped
$439,000
EXTREMELY WELL CARED FOR 2&1 BEDROOM RAISDED RANCH IN A GREAT FAMILY NEIGHBOURHOOD CLOSE T0 SHOPPING AND EASY ACCESS TO EC ROW. BRIGHT OPEN MAIN FLOOR, LOWER LEVEL OFFERS A GOOD SIZE REC ROOM, AND 2ND BATH. FINISHED DRIVE TO ATT. 1.5 CAR GARAGE, FENCED YARD W/STORAGE SHED. CALL TODAY FOR YOUR PERSONAL SHOWING. (id:52143)
Property Details
| MLS® Number | 25020461 |
| Property Type | Single Family |
| Features | Finished Driveway, Gravel Driveway |
Building
| Bathroom Total | 2 |
| Bedrooms Above Ground | 2 |
| Bedrooms Below Ground | 1 |
| Bedrooms Total | 3 |
| Architectural Style | Raised Ranch |
| Constructed Date | 1993 |
| Construction Style Attachment | Detached |
| Cooling Type | Central Air Conditioning |
| Exterior Finish | Aluminum/vinyl, Brick |
| Flooring Type | Ceramic/porcelain, Laminate |
| Foundation Type | Block |
| Heating Fuel | Natural Gas |
| Heating Type | Forced Air, Furnace |
| Type | House |
Parking
| Garage |
Land
| Acreage | No |
| Fence Type | Fence |
| Landscape Features | Landscaped |
| Size Irregular | 40 X 107 Ft |
| Size Total Text | 40 X 107 Ft |
| Zoning Description | R1.4 |
Rooms
| Level | Type | Length | Width | Dimensions |
|---|---|---|---|---|
| Lower Level | 3pc Bathroom | Measurements not available | ||
| Lower Level | Recreation Room | Measurements not available | ||
| Main Level | 4pc Bathroom | Measurements not available | ||
| Main Level | Bedroom | Measurements not available | ||
| Main Level | Bedroom | Measurements not available | ||
| Main Level | Living Room | Measurements not available | ||
| Main Level | Eating Area | Measurements not available | ||
| Main Level | Foyer | Measurements not available |
https://www.realtor.ca/real-estate/28721971/4758-theresa-place-windsor
Interested?
Contact us for more information





















