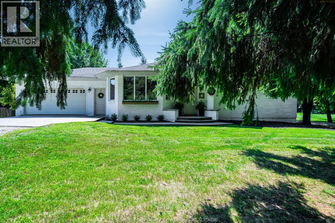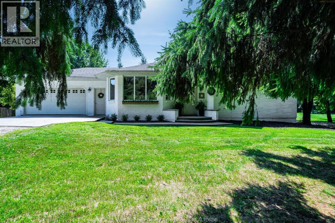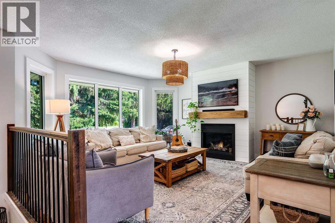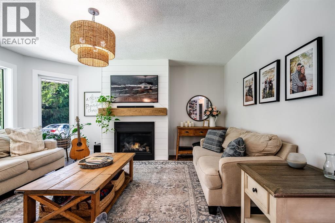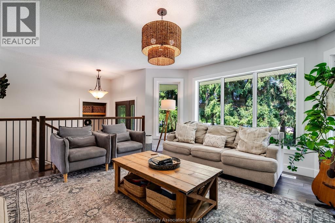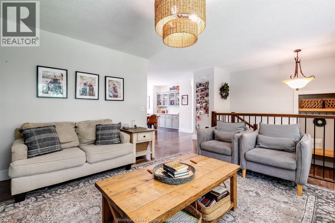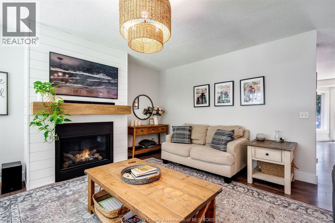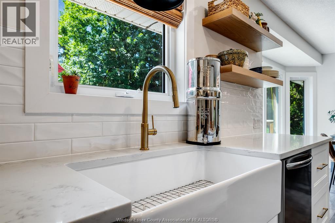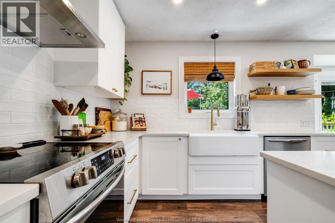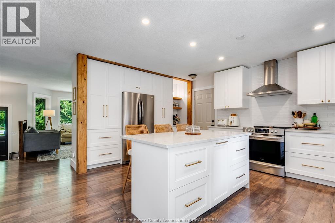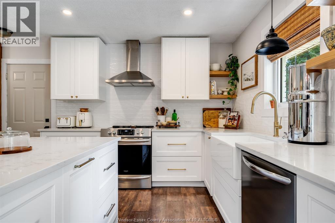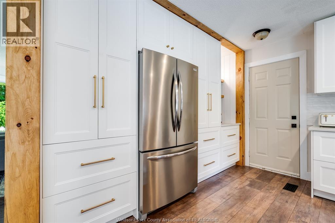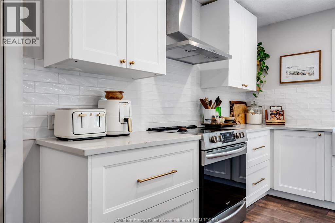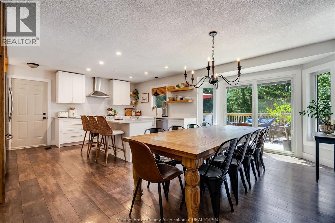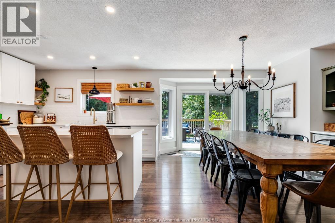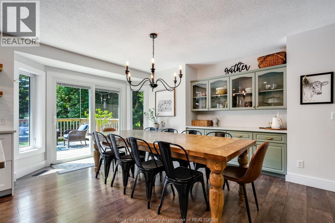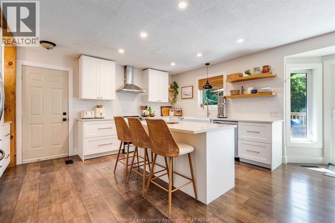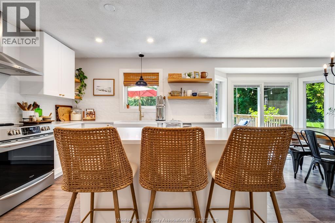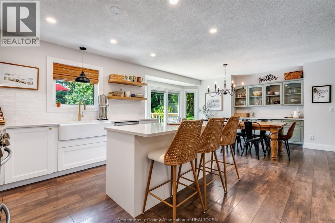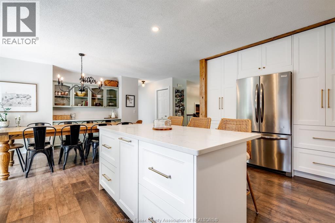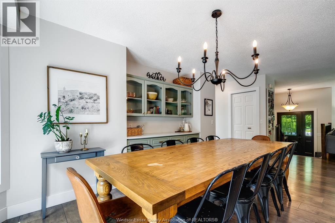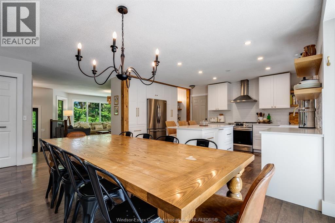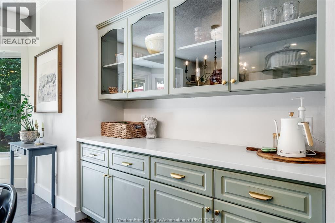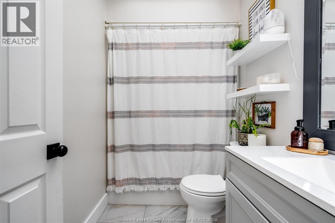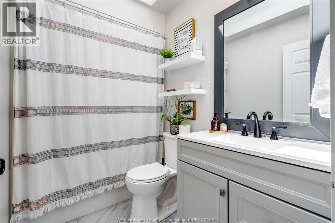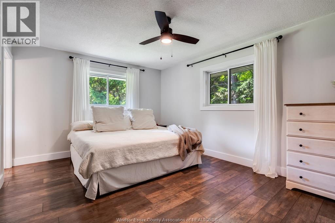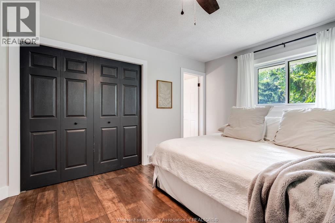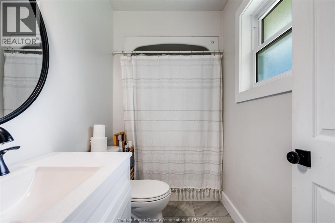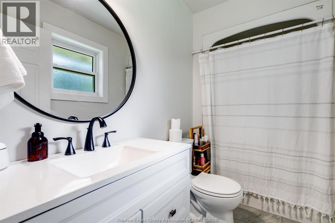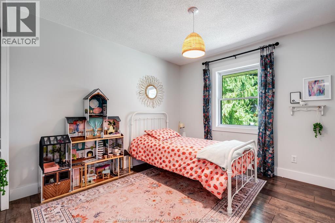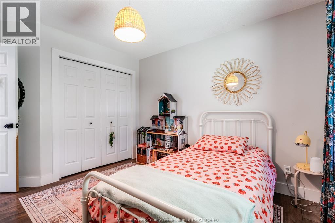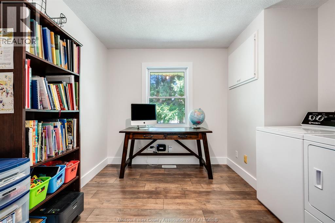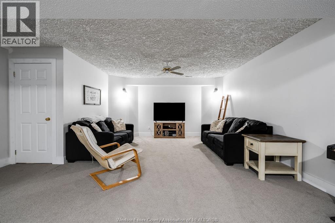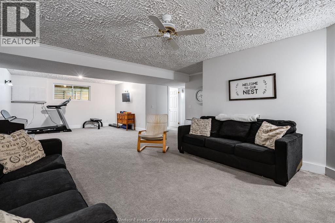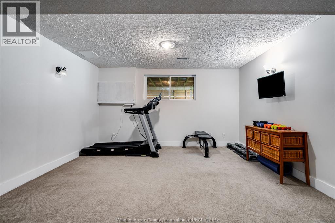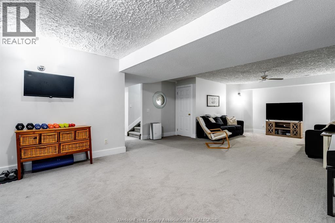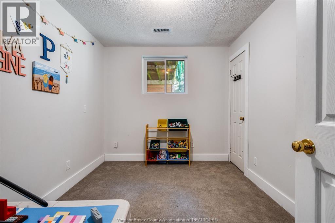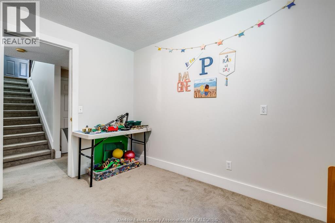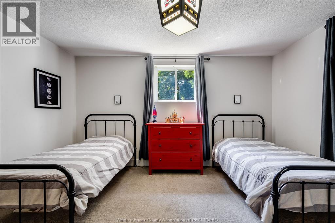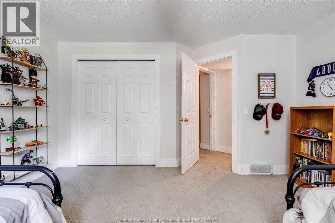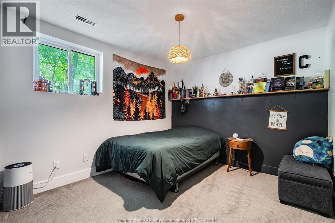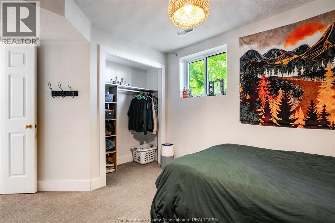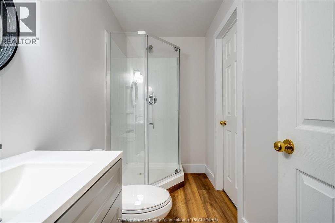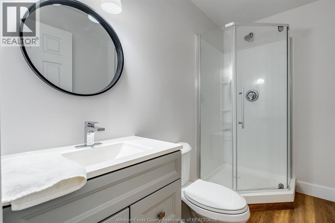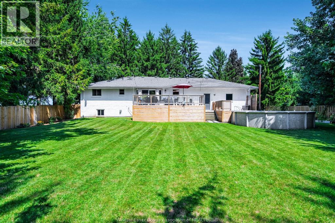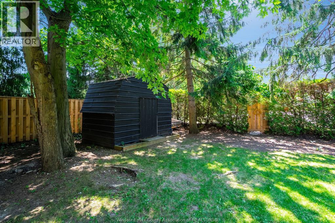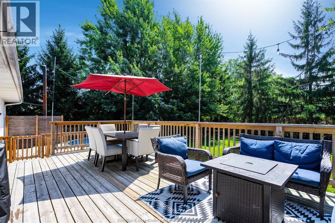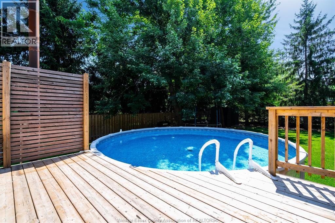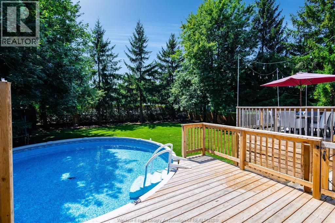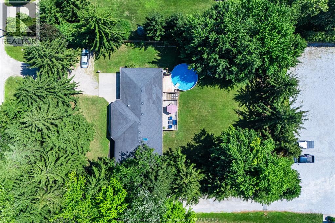110 Mersea Road 3 Leamington, Ontario N8H 3V5
$699,900
Welcome to 110 Mersea Road 3 - a beautifully updated ranch just outside of town! Offering a perfect blend of convenience and privacy! The home sits on just under half an acre, with mature trees surrounding the property offering great privacy. Step inside the home to a tastefully updated main floor, including a brand new bright kitchen with quartz countertops. The main floor includes 3 bedrooms (one has been converted to main floor laundry, but can be converted back), and 2 full bathrooms including an ensuite! The lower level offers plenty of extra space for entertaining and includes 3 more bedrooms and a full bathroom. Step outside the back door to a beautiful deck overlooking the private backyard, including an above-ground pool. This great location offers the privacy of being out of town while still being conveniently located just minutes from shopping, restaurants and schools. (id:52143)
Property Details
| MLS® Number | 25020431 |
| Property Type | Single Family |
| Features | Double Width Or More Driveway, Front Driveway, Gravel Driveway |
| Pool Type | Above Ground Pool |
Building
| Bathroom Total | 3 |
| Bedrooms Above Ground | 3 |
| Bedrooms Below Ground | 3 |
| Bedrooms Total | 6 |
| Appliances | Dishwasher, Refrigerator, Stove |
| Architectural Style | Ranch |
| Constructed Date | 1994 |
| Construction Style Attachment | Detached |
| Cooling Type | Central Air Conditioning |
| Exterior Finish | Brick |
| Fireplace Fuel | Gas |
| Fireplace Present | Yes |
| Fireplace Type | Direct Vent |
| Flooring Type | Carpeted, Ceramic/porcelain, Laminate, Cushion/lino/vinyl |
| Foundation Type | Block, Concrete |
| Heating Fuel | Natural Gas |
| Heating Type | Forced Air, Furnace |
| Stories Total | 1 |
| Type | House |
Parking
| Attached Garage | |
| Garage |
Land
| Acreage | No |
| Sewer | Septic System |
| Size Irregular | 100.42 X 200.89 Ft / 0.463 Ac |
| Size Total Text | 100.42 X 200.89 Ft / 0.463 Ac |
| Zoning Description | Res |
Rooms
| Level | Type | Length | Width | Dimensions |
|---|---|---|---|---|
| Basement | 3pc Bathroom | Measurements not available | ||
| Basement | Utility Room | Measurements not available | ||
| Basement | Storage | Measurements not available | ||
| Basement | Laundry Room | Measurements not available | ||
| Basement | Bedroom | Measurements not available | ||
| Basement | Bedroom | Measurements not available | ||
| Basement | Bedroom | Measurements not available | ||
| Basement | Family Room | Measurements not available | ||
| Main Level | 3pc Ensuite Bath | Measurements not available | ||
| Main Level | 4pc Bathroom | Measurements not available | ||
| Main Level | Primary Bedroom | Measurements not available | ||
| Main Level | Bedroom | Measurements not available | ||
| Main Level | Bedroom | Measurements not available | ||
| Main Level | Dining Room | Measurements not available | ||
| Main Level | Kitchen | Measurements not available | ||
| Main Level | Living Room | Measurements not available |
https://www.realtor.ca/real-estate/28721607/110-mersea-road-3-leamington
Interested?
Contact us for more information

