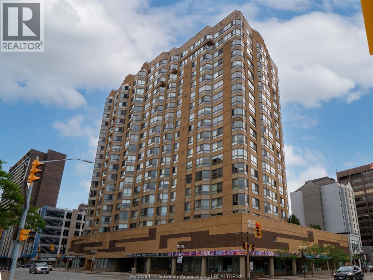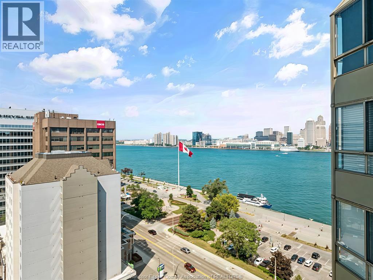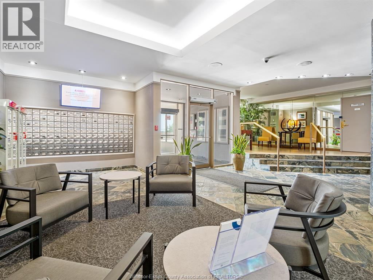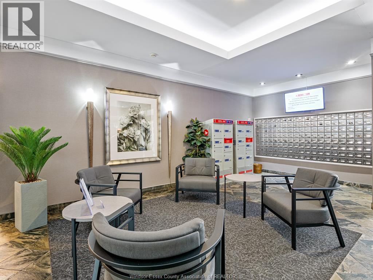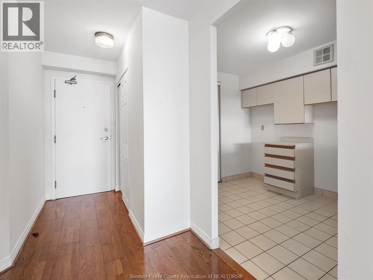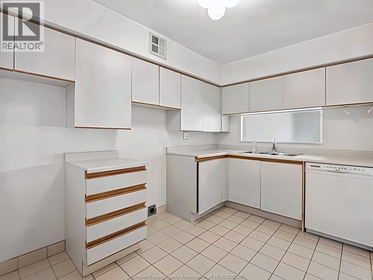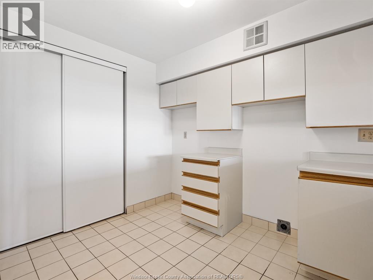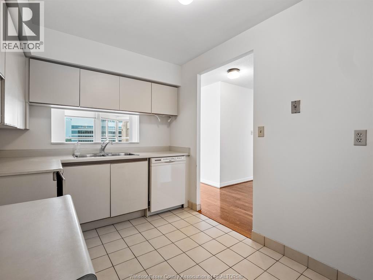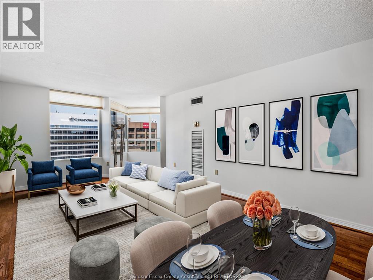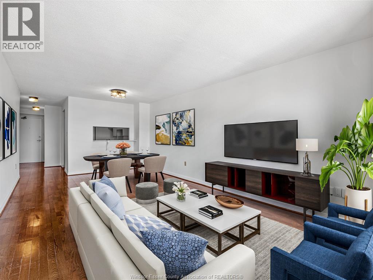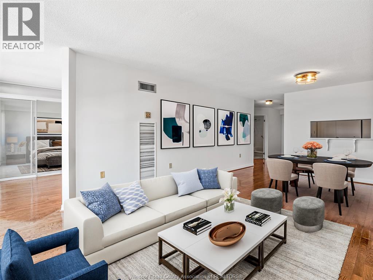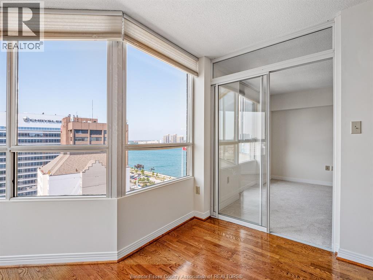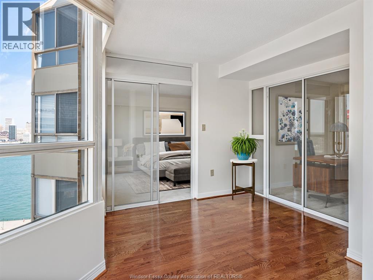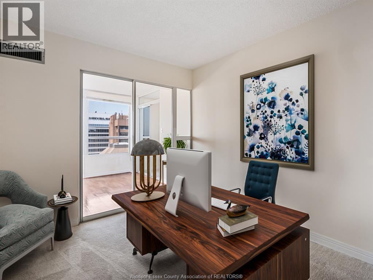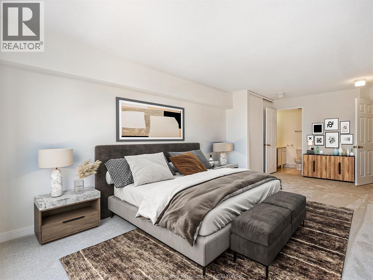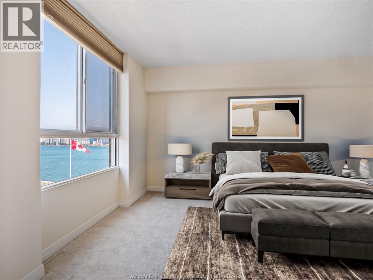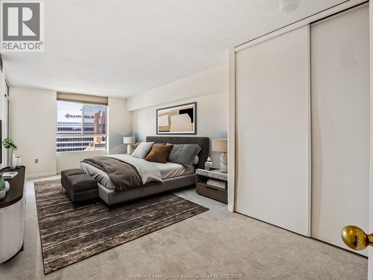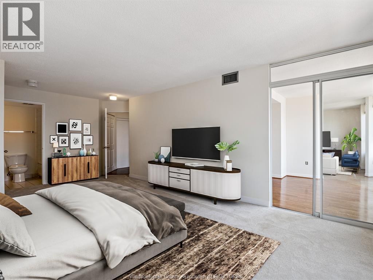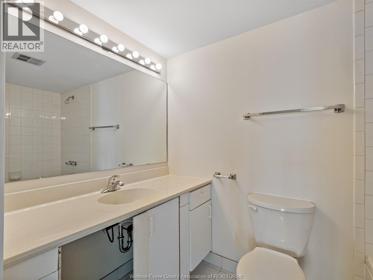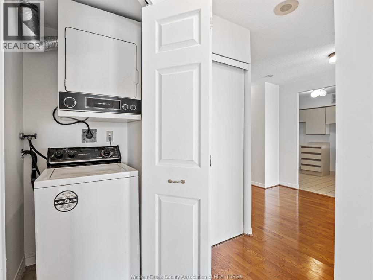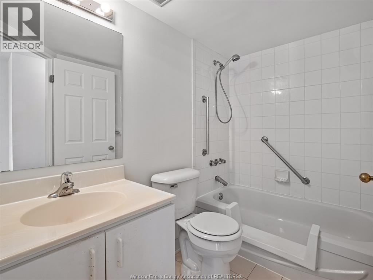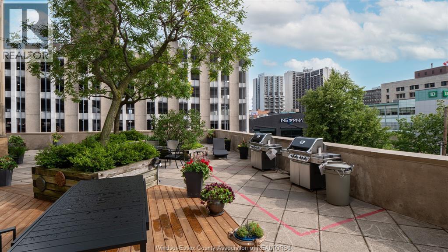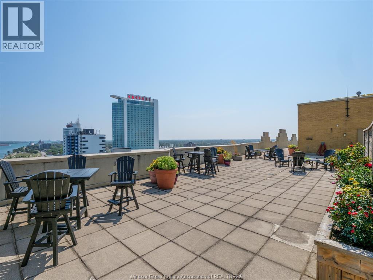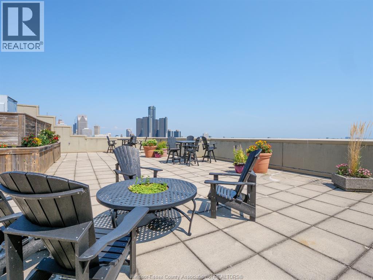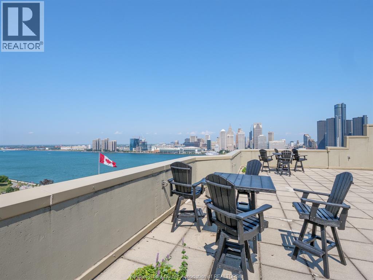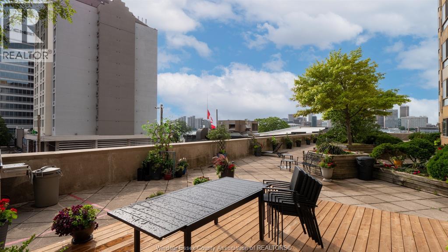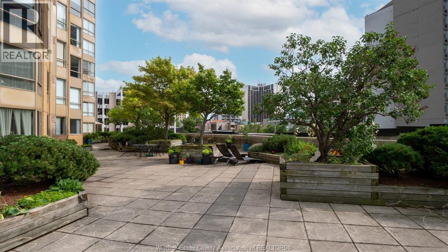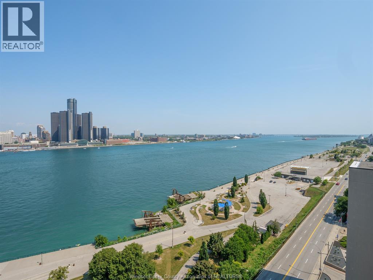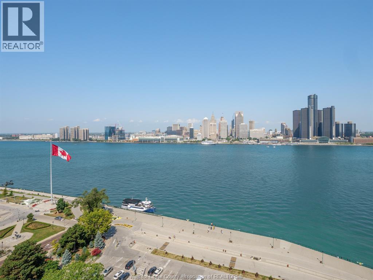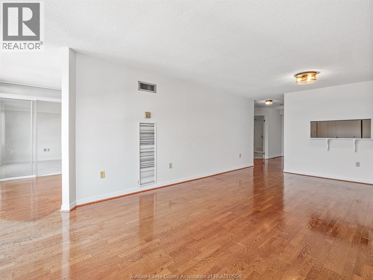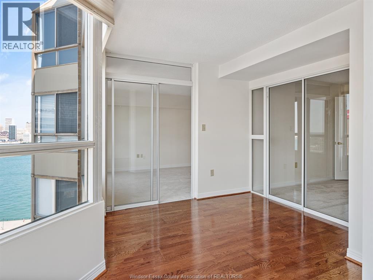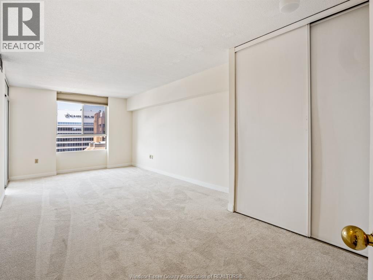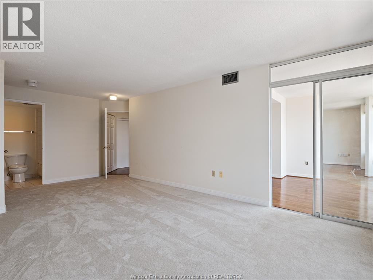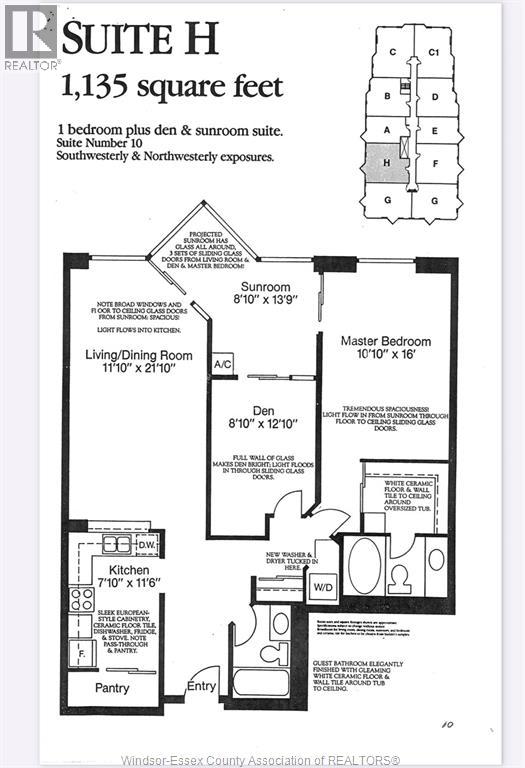75 Riverside Drive East Unit# 1810 Windsor, Ontario N9A 7C4
$375,000Maintenance, Caretaker, Exterior Maintenance, Ground Maintenance, Heat, Electricity, Property Management, Water
$690.99 Monthly
Maintenance, Caretaker, Exterior Maintenance, Ground Maintenance, Heat, Electricity, Property Management, Water
$690.99 MonthlyEnjoy Premier Waterfront Living at 75 Riverside Drive East! Welcome to one of Windsor’s most desirable locations with breathtaking views of the Detroit River! This spacious 2-bedroom condo offers a bright, open-concept layout with in-suite laundry, and 2 full 4-piece bathrooms one with cut out accessible tub and ensuite!! The combined living, dining, and sunroom area is flooded with natural light and showcases stunning northwest views—perfect for enjoying sunsets. Located in a well-maintained, quiet, and secure building, residents enjoy a range of premium amenities including: A large 3rd-floor terrace ideal for lounging and BBQs Full fitness centre, Rooftop terrace with panoramic city and water views Main floor party room for entertaining This unit comes with 1 underground parking spot, 1 storage locker(located beside parking spot 27). The building features a smart secured entry system, and condo fees cover all utilities. Conveniently situated close to public transit, shopping, restaurants, hospitals, scenic walking trails, and the US border!! (id:52143)
Property Details
| MLS® Number | 25020403 |
| Property Type | Single Family |
| View Type | Waterfront - North West |
| Water Front Type | Waterfront |
Building
| Bathroom Total | 2 |
| Bedrooms Above Ground | 2 |
| Bedrooms Total | 2 |
| Constructed Date | 1989 |
| Cooling Type | Central Air Conditioning |
| Exterior Finish | Brick |
| Flooring Type | Laminate, Cushion/lino/vinyl |
| Foundation Type | Concrete |
| Heating Fuel | Natural Gas |
| Heating Type | Forced Air, Furnace |
| Size Interior | 1135 Sqft |
| Total Finished Area | 1135 Sqft |
| Type | Apartment |
Parking
| Underground | 1 |
Land
| Acreage | No |
| Landscape Features | Landscaped |
| Size Irregular | X |
| Size Total Text | X |
| Zoning Description | Cd3.1 |
Rooms
| Level | Type | Length | Width | Dimensions |
|---|---|---|---|---|
| Main Level | 4pc Bathroom | Measurements not available | ||
| Main Level | 4pc Ensuite Bath | Measurements not available | ||
| Main Level | Laundry Room | Measurements not available | ||
| Main Level | Bedroom | Measurements not available | ||
| Main Level | Primary Bedroom | Measurements not available | ||
| Main Level | Den | Measurements not available | ||
| Main Level | Living Room | Measurements not available | ||
| Main Level | Kitchen | Measurements not available | ||
| Main Level | Foyer | Measurements not available |
https://www.realtor.ca/real-estate/28721042/75-riverside-drive-east-unit-1810-windsor
Interested?
Contact us for more information

