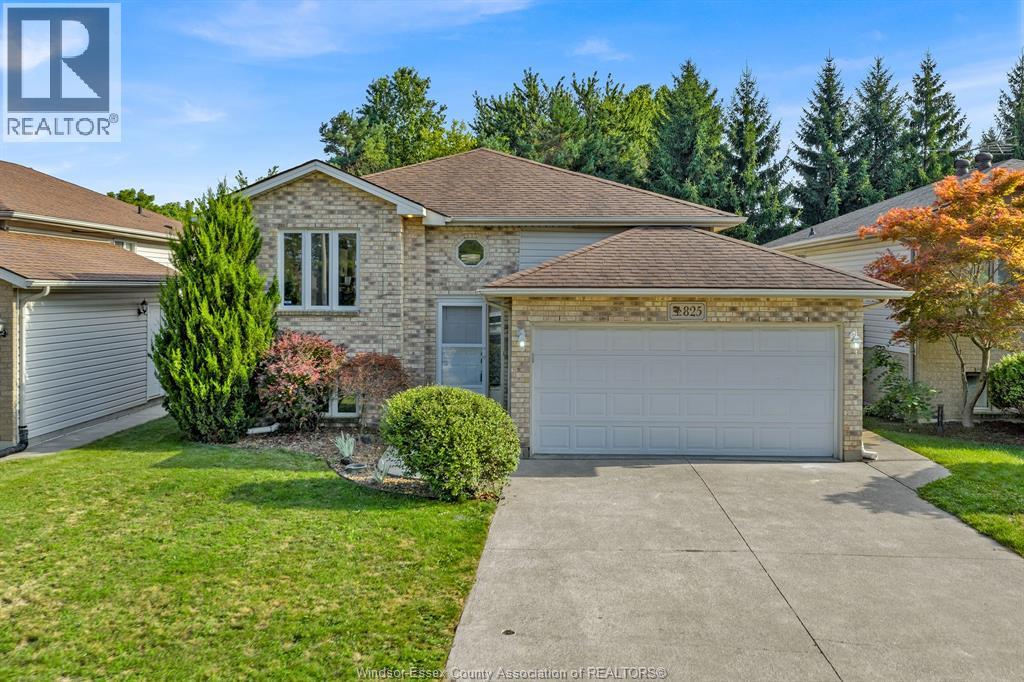825 Silverdale Drive Windsor, Ontario N9G 2V9
$649,000
Welcome to this beautifully updated raised ranch offering 3+1 bedrooms and 3 full bathrooms, including a private en suite in the spacious primary bedroom. Every detail has been thoughtfully upgraded with luxury hardwood flooring, quartz countertops, and brand-new appliances — fridge, stove, and dishwasher—in the modern kitchen. Enjoy outdoor living with an above-ground pool, and added privacy with no rear neighbours. Located close to all amenities and just minutes from Highway 401, this move-in-ready home blends comfort, style, and convenience. Don’t miss your chance to own this exceptional property! (id:52143)
Open House
This property has open houses!
1:00 pm
Ends at:3:00 pm
1:00 pm
Ends at:3:00 pm
Property Details
| MLS® Number | 25020324 |
| Property Type | Single Family |
| Equipment Type | Air Conditioner |
| Features | Concrete Driveway, Finished Driveway |
| Pool Type | Above Ground Pool |
| Rental Equipment Type | Air Conditioner |
Building
| Bathroom Total | 3 |
| Bedrooms Above Ground | 3 |
| Bedrooms Below Ground | 1 |
| Bedrooms Total | 4 |
| Appliances | Dishwasher, Dryer, Refrigerator, Stove, Washer |
| Architectural Style | Raised Ranch |
| Constructed Date | 1998 |
| Construction Style Attachment | Detached |
| Cooling Type | Central Air Conditioning |
| Exterior Finish | Aluminum/vinyl, Brick |
| Fireplace Fuel | Gas |
| Fireplace Present | Yes |
| Fireplace Type | Insert |
| Flooring Type | Ceramic/porcelain, Hardwood, Laminate |
| Foundation Type | Concrete |
| Heating Fuel | Natural Gas |
| Heating Type | Forced Air, Furnace |
| Type | House |
Parking
| Garage |
Land
| Acreage | No |
| Fence Type | Fence |
| Size Irregular | 44.4 X 110 Ft |
| Size Total Text | 44.4 X 110 Ft |
| Zoning Description | R1.37 |
Rooms
| Level | Type | Length | Width | Dimensions |
|---|---|---|---|---|
| Basement | Utility Room | Measurements not available | ||
| Basement | Laundry Room | Measurements not available | ||
| Basement | 3pc Bathroom | Measurements not available | ||
| Basement | Family Room/fireplace | Measurements not available | ||
| Basement | Bedroom | Measurements not available | ||
| Main Level | Living Room | Measurements not available | ||
| Main Level | Eating Area | Measurements not available | ||
| Main Level | Kitchen | Measurements not available | ||
| Main Level | 4pc Bathroom | Measurements not available | ||
| Main Level | 3pc Ensuite Bath | Measurements not available | ||
| Main Level | Primary Bedroom | Measurements not available | ||
| Main Level | Bedroom | Measurements not available | ||
| Main Level | Bedroom | Measurements not available |
https://www.realtor.ca/real-estate/28716710/825-silverdale-drive-windsor
Interested?
Contact us for more information













































