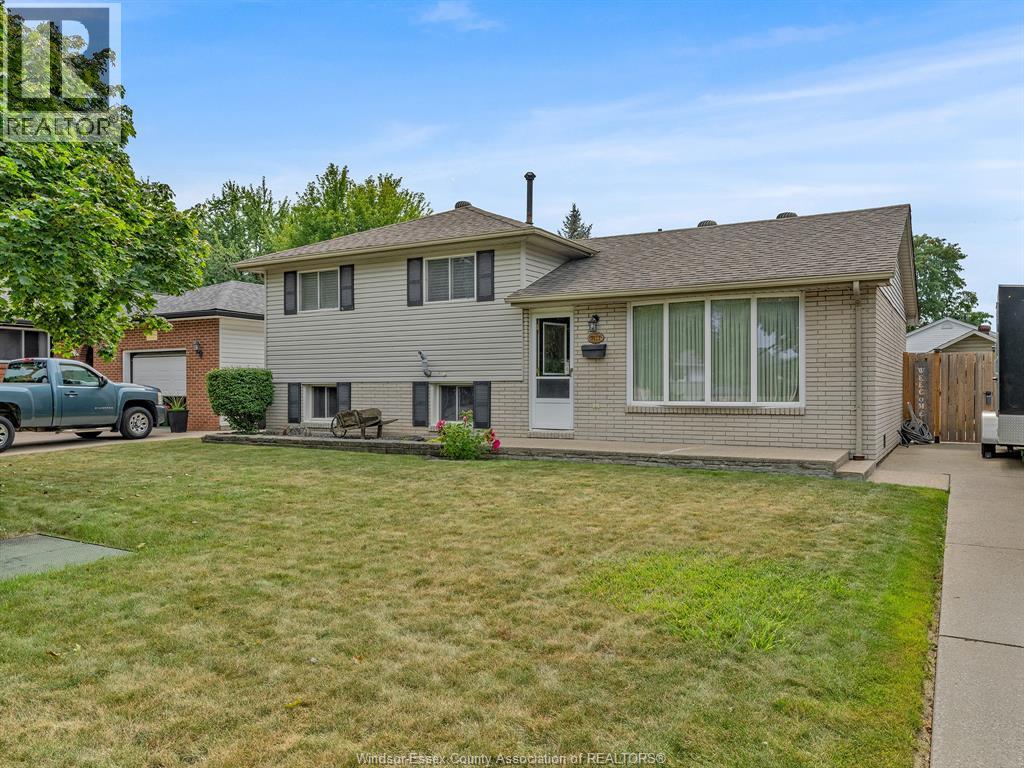3117 Harmony Windsor, Ontario N8T 2J9
$519,900
WELCOME TO YOUR LITTLE SLICE OF PARADISE. THIS THREE LEVEL SIDE SPLIT IS LOCATED ON A QUIET CRESCENT STREET IN A GREAT NEIGHBOURHOOD. PARKS, SHOPPING, BUS ROUTES AND CLINICS ALL EASILY WITHIN WALKING DISTANCE. THIS HOME FEATURES AN EXTRA LARGE MASTER BEDROOM WITH PLENTY OF SPACE FOR YOUR KING SIZE BED. BEAUTIFULLY UPDATED KITCHEN, SPACIOUS ADDITION AT THE BACK OF THE HOME FEATURING A GAS FIREPLACE OVERLOOKING YOUR BACKYARD OASIS COMPLETE WITH INGROUND POOL AND A TIKI BAR! (id:52143)
Open House
This property has open houses!
2:00 pm
Ends at:4:00 pm
Property Details
| MLS® Number | 25020249 |
| Property Type | Single Family |
| Features | Concrete Driveway, Finished Driveway, Side Driveway |
| Pool Type | Inground Pool |
Building
| Bathroom Total | 2 |
| Bedrooms Above Ground | 2 |
| Bedrooms Below Ground | 1 |
| Bedrooms Total | 3 |
| Appliances | Dishwasher, Dryer, Refrigerator, Stove, Washer |
| Architectural Style | 3 Level |
| Constructed Date | 1971 |
| Construction Style Attachment | Detached |
| Construction Style Split Level | Sidesplit |
| Cooling Type | Central Air Conditioning |
| Exterior Finish | Aluminum/vinyl, Brick |
| Fireplace Fuel | Gas |
| Fireplace Present | Yes |
| Fireplace Type | Direct Vent |
| Flooring Type | Ceramic/porcelain, Hardwood, Laminate, Cushion/lino/vinyl |
| Foundation Type | Block |
| Heating Fuel | Natural Gas |
| Heating Type | Boiler |
Land
| Acreage | No |
| Fence Type | Fence |
| Landscape Features | Landscaped |
| Size Irregular | 60 X 115 |
| Size Total Text | 60 X 115 |
| Zoning Description | Rd1.1 |
Rooms
| Level | Type | Length | Width | Dimensions |
|---|---|---|---|---|
| Second Level | 4pc Bathroom | Measurements not available | ||
| Second Level | Bedroom | Measurements not available | ||
| Second Level | Primary Bedroom | Measurements not available | ||
| Basement | Utility Room | Measurements not available | ||
| Basement | Office | Measurements not available | ||
| Basement | 3pc Bathroom | Measurements not available | ||
| Basement | Bedroom | Measurements not available | ||
| Main Level | Living Room/fireplace | Measurements not available | ||
| Main Level | Kitchen | Measurements not available | ||
| Main Level | Dining Room | Measurements not available |
https://www.realtor.ca/real-estate/28715476/3117-harmony-windsor
Interested?
Contact us for more information






































