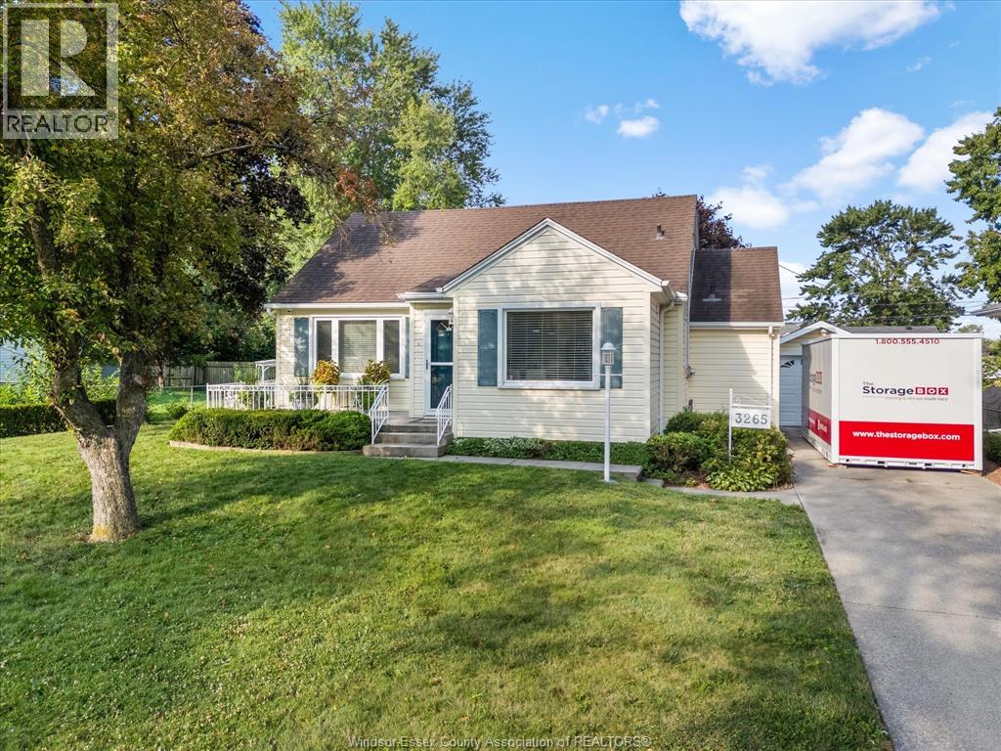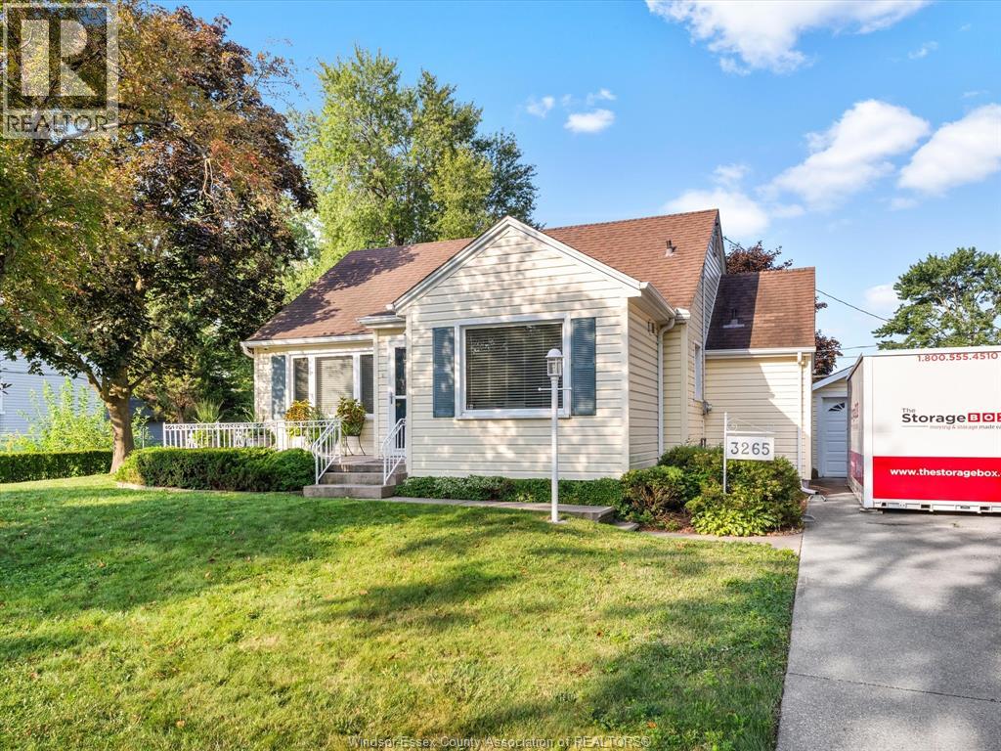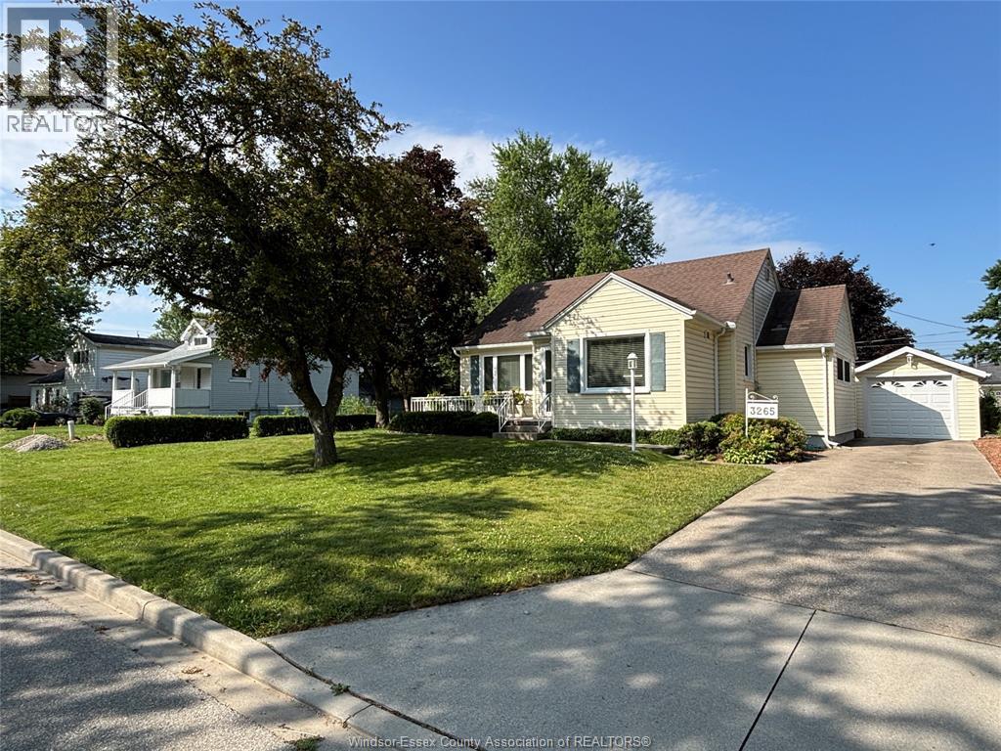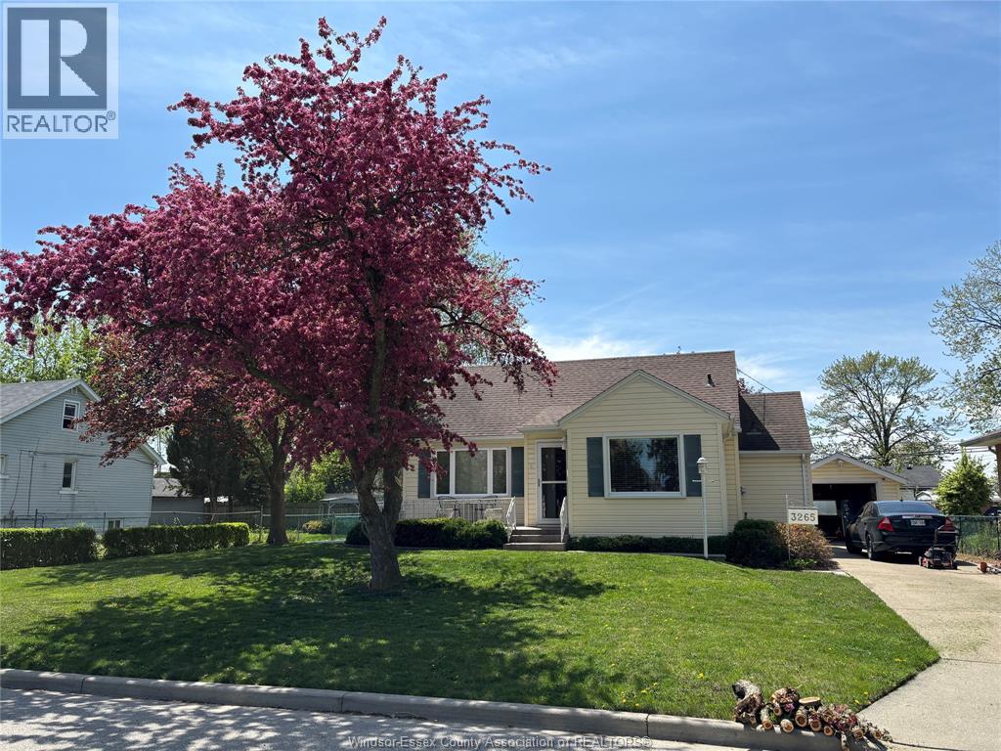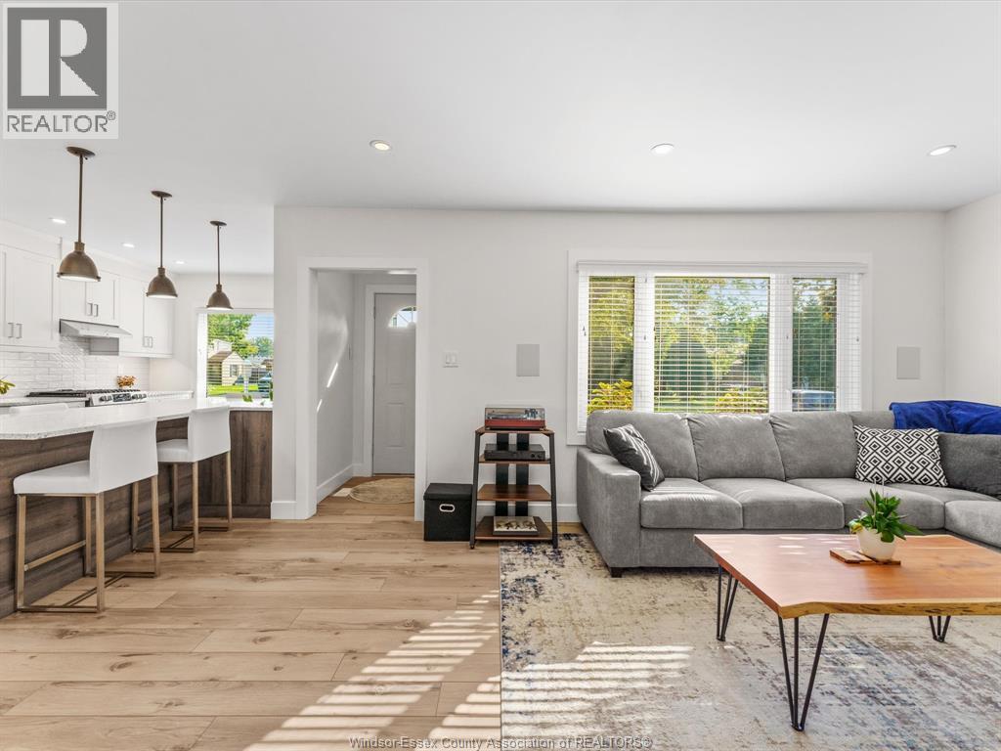3265 Byng Road Windsor, Ontario N8W 3H1
$489,990
This beautifully updated, turn key 2-bedroom, 1-bathroom home sits on a spacious 70x108 ft lot and offers the perfect blend of modern comfort and convenience. Renovated in 2022, the main floor features a stylish kitchen, updated living space, and refreshed bedrooms—making it truly move-in ready. Enjoy peace of mind with extensive upgrades including basement foundation waterproofing, updated plumbing (2023), new sump pump, and backflow prevention. The basement is clean, dry, and fully equipped with laundry. New storm doors (2021), brand new AC (10 year warranty, 2025), also gutter guards installed on eavestroughs for safe covering. Step outside to a large backyard perfect for entertaining, complete with a propane fire pit for cozy evenings. Located close to all amenities, this property is ideal for first-time buyers, downsizers, or anyone seeking a low-maintenance lifestyle. Don’t miss your chance to call this gem home—book your showing today! (id:52143)
Open House
This property has open houses!
1:00 pm
Ends at:3:00 pm
Property Details
| MLS® Number | 25020225 |
| Property Type | Single Family |
| Features | Concrete Driveway, Front Driveway, Side Driveway |
Building
| Bathroom Total | 1 |
| Bedrooms Above Ground | 2 |
| Bedrooms Total | 2 |
| Appliances | Dryer, Refrigerator, Stove, Washer |
| Architectural Style | Ranch |
| Constructed Date | 1945 |
| Construction Style Attachment | Detached |
| Cooling Type | Central Air Conditioning |
| Exterior Finish | Aluminum/vinyl |
| Flooring Type | Hardwood, Cushion/lino/vinyl |
| Foundation Type | Block, Concrete |
| Heating Fuel | Natural Gas |
| Heating Type | Forced Air, Furnace |
| Stories Total | 1 |
| Size Interior | 1012 Sqft |
| Total Finished Area | 1012 Sqft |
| Type | House |
Parking
| Detached Garage | |
| Garage |
Land
| Acreage | No |
| Landscape Features | Landscaped |
| Size Irregular | 70.24 X 100.4 / 0.162 Ac |
| Size Total Text | 70.24 X 100.4 / 0.162 Ac |
| Zoning Description | R1.1 |
Rooms
| Level | Type | Length | Width | Dimensions |
|---|---|---|---|---|
| Lower Level | Storage | 14.2 x 8.3 | ||
| Main Level | Laundry Room | 28.10 x 22.3 | ||
| Main Level | Living Room | 17.4 x 11.7 | ||
| Main Level | Kitchen/dining Room | 11.7 x 20.4 | ||
| Main Level | 3pc Bathroom | 6.3 x 7.11 | ||
| Main Level | Bedroom | 939 x 11.5 | ||
| Main Level | Bedroom | 9.3 x 11.5 |
https://www.realtor.ca/real-estate/28710574/3265-byng-road-windsor
Interested?
Contact us for more information

