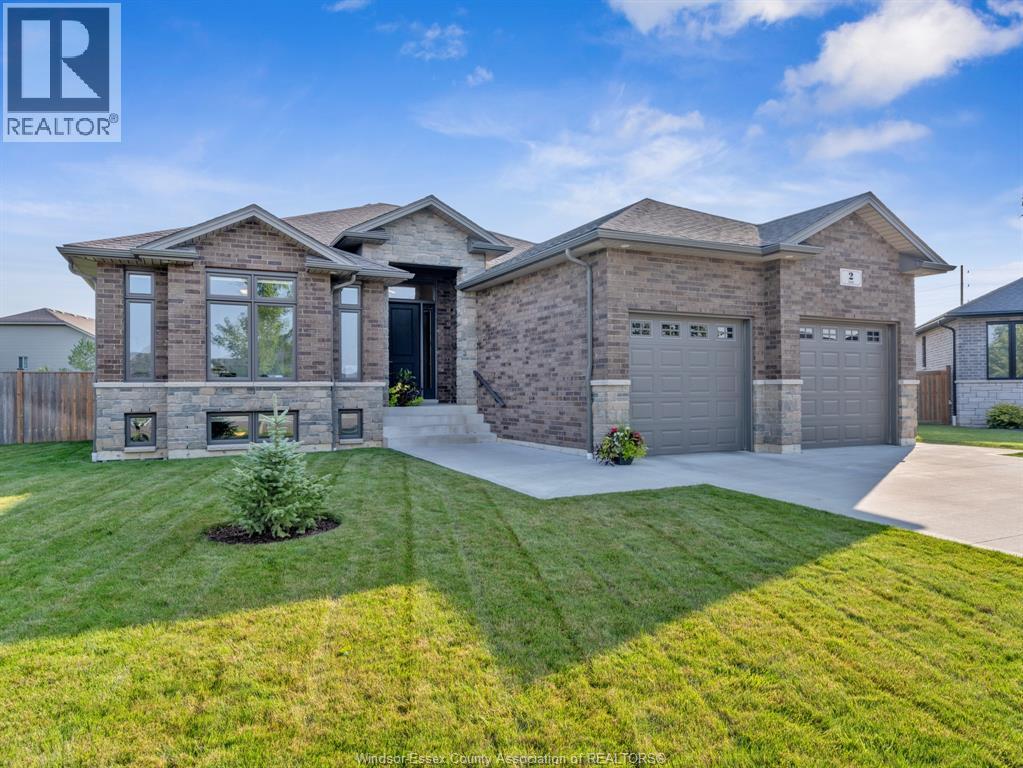2 Olive Drive Leamington, Ontario N8H 0E7
$899,000
This custom built 3+2 bedroom, 3.5 bath ranch is perfect for family living! The main floor features an open-concept design, seamlessly connecting the living room, kitchen & dining areas. The kitchen is a dream for home chefs, complete with a walk-in pantry & ample counter space, while the main floor laundry adds everyday convenience. The master bedroom is a true retreat, featuring an ensuite & spacious walk-in closet. Downstairs offers a bar-ideal for entertaining. Step outside to enjoy a covered porch, large yard & shed for extra storage. This home checks all the boxes for comfort, function & family living- it's a place you'll love to call home. (id:52143)
Open House
This property has open houses!
1:00 pm
Ends at:3:00 pm
Property Details
| MLS® Number | 25020195 |
| Property Type | Single Family |
| Features | Cul-de-sac, Double Width Or More Driveway |
Building
| Bathroom Total | 4 |
| Bedrooms Above Ground | 3 |
| Bedrooms Below Ground | 2 |
| Bedrooms Total | 5 |
| Appliances | Dishwasher, Dryer, Refrigerator, Stove, Washer |
| Architectural Style | Ranch |
| Constructed Date | 2018 |
| Construction Style Attachment | Detached |
| Cooling Type | Central Air Conditioning |
| Exterior Finish | Brick, Stone |
| Fireplace Fuel | Gas |
| Fireplace Present | Yes |
| Fireplace Type | Insert |
| Flooring Type | Ceramic/porcelain, Hardwood |
| Foundation Type | Concrete |
| Half Bath Total | 1 |
| Heating Fuel | Natural Gas |
| Heating Type | Forced Air, Furnace |
| Stories Total | 1 |
| Size Interior | 1955 Sqft |
| Total Finished Area | 1955 Sqft |
| Type | House |
Parking
| Garage |
Land
| Acreage | No |
| Fence Type | Fence |
| Size Irregular | 51.8 X Irreg / 0.357 Ac |
| Size Total Text | 51.8 X Irreg / 0.357 Ac |
| Zoning Description | Res |
Rooms
| Level | Type | Length | Width | Dimensions |
|---|---|---|---|---|
| Basement | 3pc Bathroom | Measurements not available | ||
| Basement | Other | Measurements not available | ||
| Basement | Family Room | Measurements not available | ||
| Basement | Bedroom | Measurements not available | ||
| Basement | Bedroom | Measurements not available | ||
| Main Level | 2pc Bathroom | Measurements not available | ||
| Main Level | 4pc Bathroom | Measurements not available | ||
| Main Level | 3pc Ensuite Bath | Measurements not available | ||
| Main Level | Bedroom | Measurements not available | ||
| Main Level | Bedroom | Measurements not available | ||
| Main Level | Bedroom | Measurements not available | ||
| Main Level | Laundry Room | Measurements not available | ||
| Main Level | Living Room/fireplace | Measurements not available | ||
| Main Level | Kitchen/dining Room | Measurements not available |
https://www.realtor.ca/real-estate/28709708/2-olive-drive-leamington
Interested?
Contact us for more information

















































