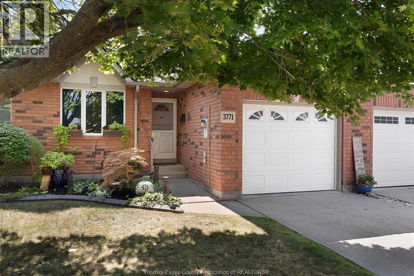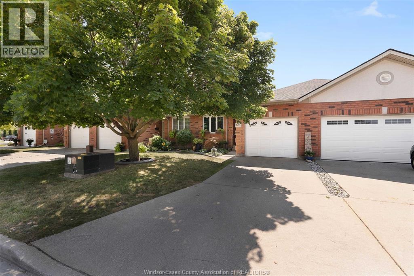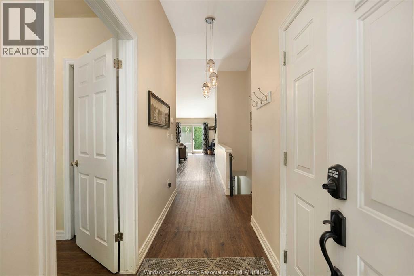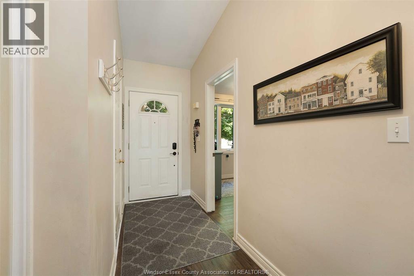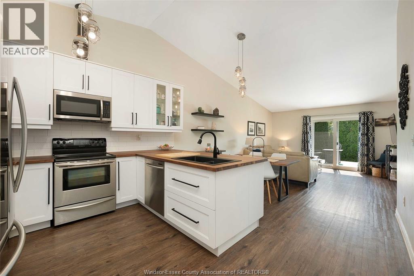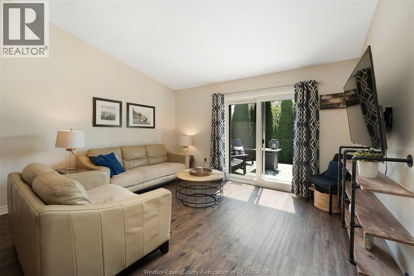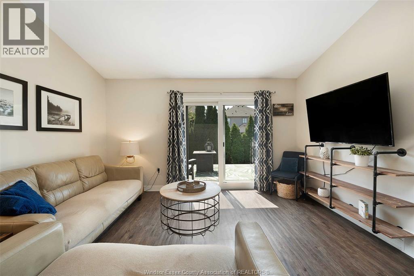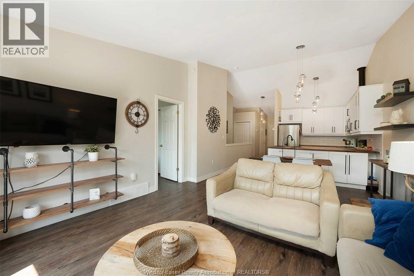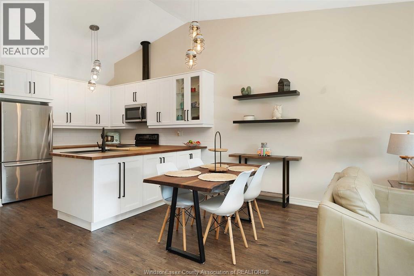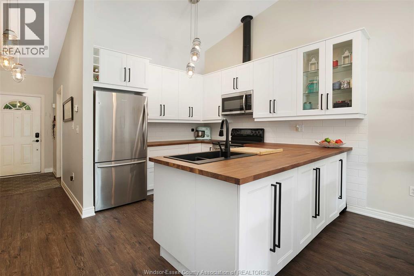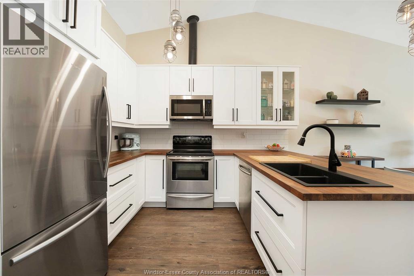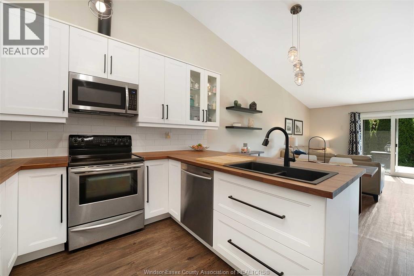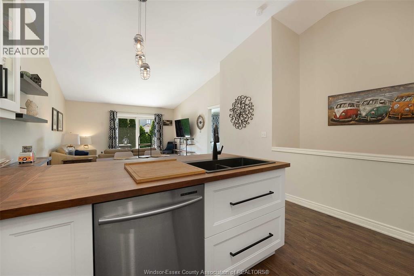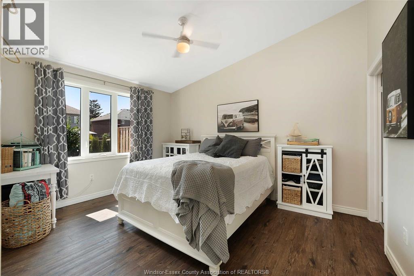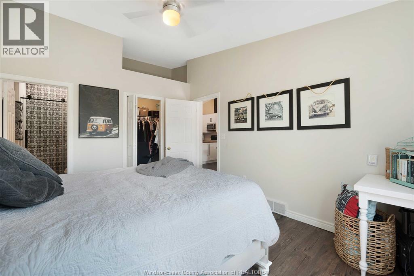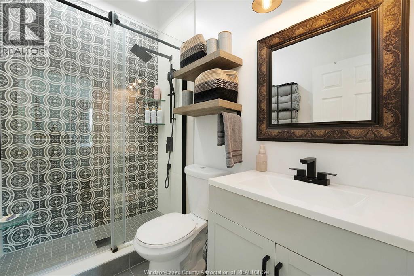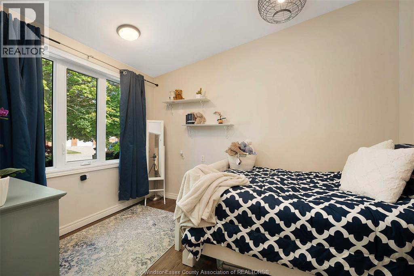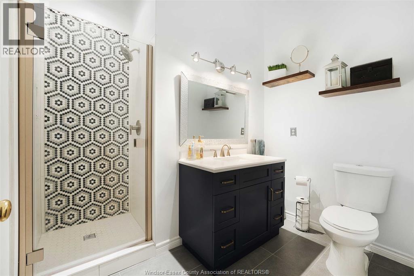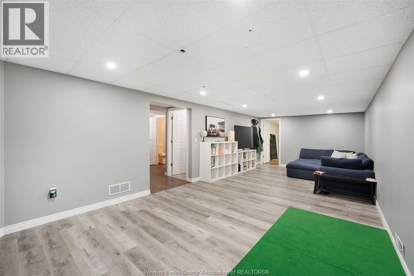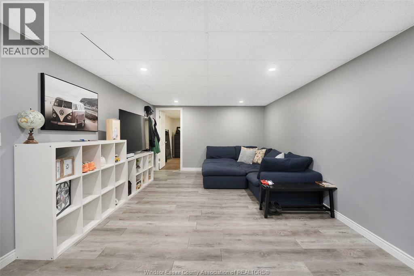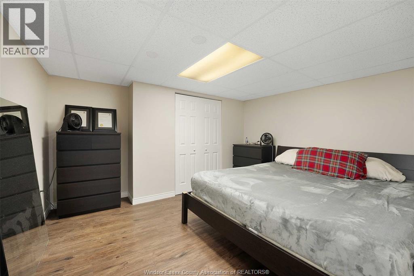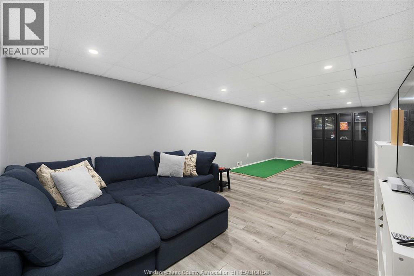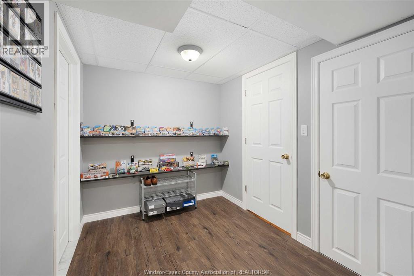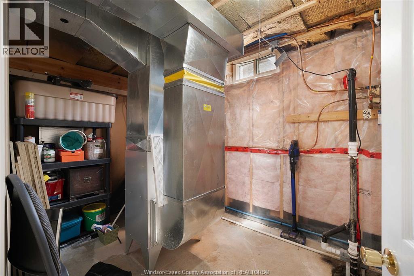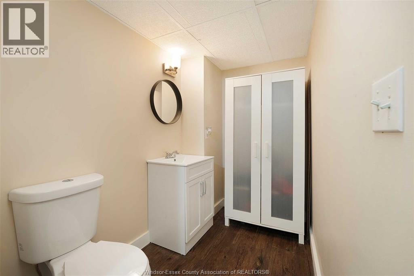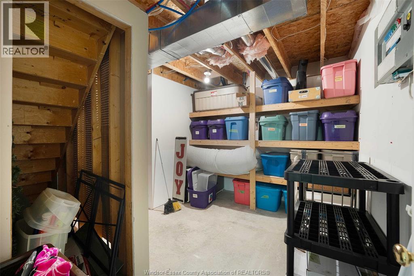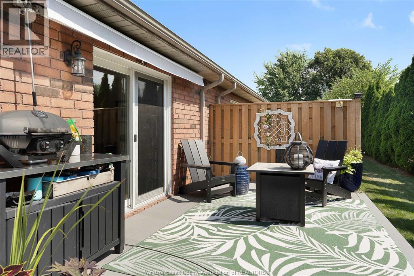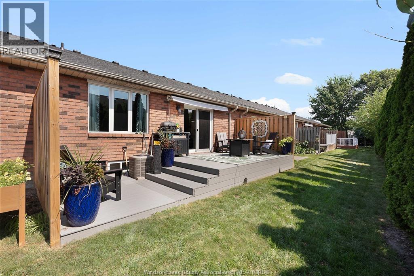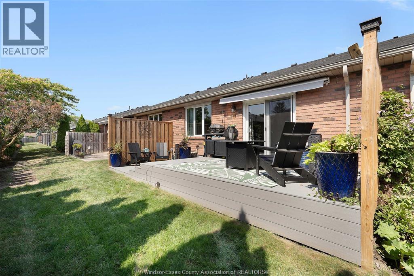3 Bedroom
3 Bathroom
1088 sqft
Bungalow, Ranch
Central Air Conditioning
Forced Air, Furnace
Landscaped
$549,999
Welcome to this stunning updated townhome featuring 3 bedrooms, 2.5 baths, and a fully finished lower level. It is conveniently located near top-rated schools, churches, bus routes, amenities, and with easy access to Huron Church. Step inside to find all-new flooring throughout and an open-concept layout. The gorgeous newer kitchen features butcher block countertops, modern finishes, and plenty of cabinet space. Two full bathrooms have been fully renovated with spa-like finishes, and all Kitec plumbing has been removed for your peace of mind. Main floor laundry adds convenience to your daily routine. The lower level is fully finished, complete with a large bedroom, 2-piece bath, ample storage, and stylish new flooring. Enjoy outdoor living with a private deck, and an attached garage. Updates include: furnace & A/C (2020), roof (2023), eavestroughs (2021), composite deck (2022), kitchen (2022) windows/patio door (2022). This home is truly move-in ready – just unpack and enjoy! (id:52143)
Property Details
|
MLS® Number
|
25020163 |
|
Property Type
|
Single Family |
|
Features
|
Concrete Driveway, Finished Driveway, Front Driveway |
Building
|
Bathroom Total
|
3 |
|
Bedrooms Above Ground
|
2 |
|
Bedrooms Below Ground
|
1 |
|
Bedrooms Total
|
3 |
|
Appliances
|
Dishwasher, Dryer, Refrigerator, Stove, Washer |
|
Architectural Style
|
Bungalow, Ranch |
|
Constructed Date
|
1988 |
|
Construction Style Attachment
|
Attached |
|
Cooling Type
|
Central Air Conditioning |
|
Exterior Finish
|
Aluminum/vinyl, Brick |
|
Flooring Type
|
Ceramic/porcelain, Cushion/lino/vinyl |
|
Foundation Type
|
Concrete |
|
Half Bath Total
|
1 |
|
Heating Fuel
|
Natural Gas |
|
Heating Type
|
Forced Air, Furnace |
|
Stories Total
|
1 |
|
Size Interior
|
1088 Sqft |
|
Total Finished Area
|
1088 Sqft |
|
Type
|
House |
Parking
Land
|
Acreage
|
No |
|
Landscape Features
|
Landscaped |
|
Size Irregular
|
26 X 96.19 |
|
Size Total Text
|
26 X 96.19 |
|
Zoning Description
|
Rd3.4 |
Rooms
| Level |
Type |
Length |
Width |
Dimensions |
|
Lower Level |
2pc Bathroom |
|
|
Measurements not available |
|
Lower Level |
Storage |
|
|
Measurements not available |
|
Lower Level |
Bedroom |
|
|
Measurements not available |
|
Lower Level |
Family Room |
|
|
Measurements not available |
|
Main Level |
3pc Ensuite Bath |
|
|
Measurements not available |
|
Main Level |
3pc Bathroom |
|
|
Measurements not available |
|
Main Level |
Laundry Room |
|
|
Measurements not available |
|
Main Level |
Primary Bedroom |
|
|
Measurements not available |
|
Main Level |
Living Room |
|
|
Measurements not available |
|
Main Level |
Eating Area |
|
|
Measurements not available |
|
Main Level |
Kitchen |
|
|
Measurements not available |
|
Main Level |
Bedroom |
|
|
Measurements not available |
|
Main Level |
Foyer |
|
|
Measurements not available |
https://www.realtor.ca/real-estate/28708348/3771-prairie-court-windsor

