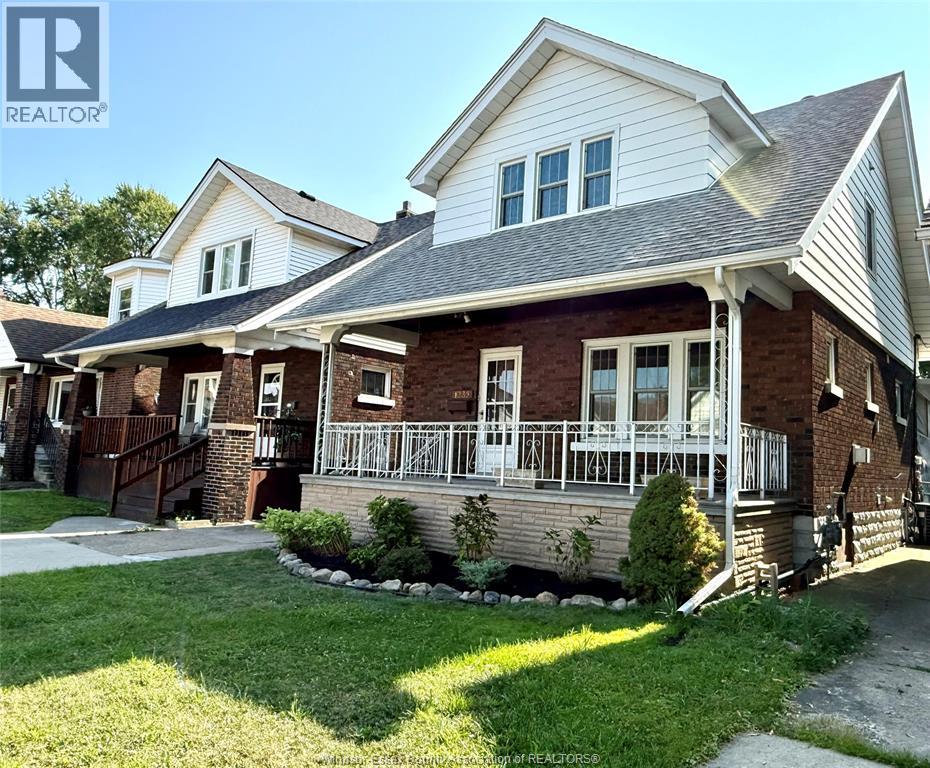1239 Bruce Avenue Windsor, Ontario N8X 1X2
$449,900
Step into timeless charm and character in this beautifully maintained brick home, featuring pristine original wood floors, doors, and trim. From the moment you enter the spacious, welcoming foyer, you’ll be captivated by the warmth and elegance throughout. The living room is a true showstopper with a gas fireplace, while the formal dining room is ideal for entertaining under soaring ceilings. The vintage kitchen adds a touch of nostalgia, and the bright sunroom/den opens onto a large covered, enclosed deck. An additional wood sundeck offers even more outdoor living space, overlooking the fully fenced yard and heated double garage with auto opener. Enjoy ample parking with convenient rear access to the garage, room for two more vehicles in the back, and a mutual drive at the front. Updates include furnace and central air (2018), roof (2014), wood deck (2020), Ducana windows, and a new sump pump and back flow valve (2023). Close to the University, shopping, restaurants, and all amenities, this gem is ideal for investors or those seeking affordable, character-filled living in a fantastic location. (id:52143)
Property Details
| MLS® Number | 25019990 |
| Property Type | Single Family |
| Features | Front Driveway, Mutual Driveway, Rear Driveway |
Building
| Bathroom Total | 2 |
| Bedrooms Above Ground | 3 |
| Bedrooms Total | 3 |
| Appliances | Dryer, Refrigerator, Stove, Washer, Two Refrigerators |
| Construction Style Attachment | Detached |
| Cooling Type | Central Air Conditioning |
| Exterior Finish | Aluminum/vinyl, Brick |
| Fireplace Present | Yes |
| Fireplace Type | Direct Vent |
| Flooring Type | Ceramic/porcelain, Hardwood, Other |
| Foundation Type | Block |
| Heating Fuel | Natural Gas |
| Heating Type | Forced Air, Furnace |
| Stories Total | 2 |
| Type | House |
Parking
| Detached Garage | |
| Garage | |
| Heated Garage |
Land
| Acreage | No |
| Fence Type | Fence |
| Landscape Features | Landscaped |
| Size Irregular | 0 X / 0 Ac |
| Size Total Text | 0 X / 0 Ac |
| Zoning Description | Rd1.3 |
Rooms
| Level | Type | Length | Width | Dimensions |
|---|---|---|---|---|
| Second Level | 4pc Bathroom | Measurements not available | ||
| Second Level | Bedroom | Measurements not available | ||
| Second Level | Bedroom | Measurements not available | ||
| Second Level | Primary Bedroom | Measurements not available | ||
| Basement | Storage | Measurements not available | ||
| Basement | Utility Room | Measurements not available | ||
| Basement | Cold Room | Measurements not available | ||
| Basement | 3pc Bathroom | Measurements not available | ||
| Basement | Laundry Room | Measurements not available | ||
| Main Level | Enclosed Porch | Measurements not available | ||
| Main Level | Sunroom | Measurements not available | ||
| Main Level | Kitchen | Measurements not available | ||
| Main Level | Dining Room | Measurements not available | ||
| Main Level | Living Room/fireplace | Measurements not available | ||
| Main Level | Foyer | Measurements not available |
https://www.realtor.ca/real-estate/28705822/1239-bruce-avenue-windsor
Interested?
Contact us for more information









































