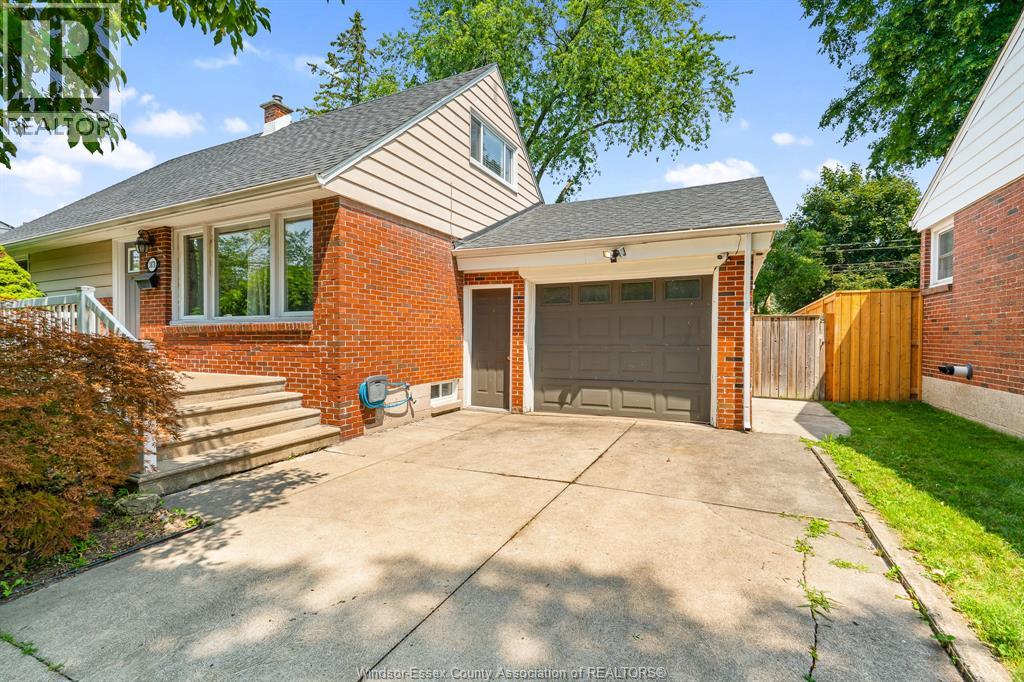3070 Dandurand Windsor, Ontario N9E 2E6
$599,000
Wait until you see the stunning new kitchen and bathroom in this beautifully updated South Windsor gem! Blending timeless charm with modern upgrades, this home showcases a fully renovated kitchen and main floor bath that are true showstoppers. A rare bonus for this layout: a second full bath upstairs serving the two upper bedrooms. Located in a sought-after school district with top-rated schools like Bellewood (4-8), Massey, and Holy Names just minutes away. The private, fenced backyard is built for entertaining, featuring a covered sundeck, concrete patio, and relaxing hot tub. The attached 1.5-car garage with epoxy flooring adds both style and function. Major upgrades include vinyl windows, new shingles, tankless water heater, furnace, central air, and all-new gutters and eavestroughs. A turnkey opportunity in a prime location! (id:52143)
Property Details
| MLS® Number | 25020057 |
| Property Type | Single Family |
| Features | Double Width Or More Driveway, Concrete Driveway, Front Driveway |
Building
| Bathroom Total | 2 |
| Bedrooms Above Ground | 3 |
| Bedrooms Below Ground | 1 |
| Bedrooms Total | 4 |
| Appliances | Hot Tub, Dishwasher, Dryer, Microwave, Refrigerator, Stove, Washer |
| Construction Style Attachment | Detached |
| Cooling Type | Central Air Conditioning |
| Exterior Finish | Aluminum/vinyl, Brick |
| Fireplace Fuel | Electric |
| Fireplace Present | Yes |
| Fireplace Type | Free Standing Metal |
| Flooring Type | Ceramic/porcelain, Hardwood, Laminate, Cushion/lino/vinyl |
| Foundation Type | Block |
| Heating Fuel | Natural Gas |
| Heating Type | Forced Air, Furnace |
| Stories Total | 2 |
| Type | House |
Parking
| Attached Garage | |
| Garage |
Land
| Acreage | No |
| Fence Type | Fence |
| Landscape Features | Landscaped |
| Size Irregular | 60.23 X 110.98 |
| Size Total Text | 60.23 X 110.98 |
| Zoning Description | Res |
Rooms
| Level | Type | Length | Width | Dimensions |
|---|---|---|---|---|
| Second Level | 3pc Bathroom | Measurements not available | ||
| Second Level | Bedroom | Measurements not available | ||
| Second Level | Bedroom | Measurements not available | ||
| Basement | Laundry Room | Measurements not available | ||
| Basement | Utility Room | Measurements not available | ||
| Basement | Storage | Measurements not available | ||
| Basement | Recreation Room | Measurements not available | ||
| Basement | Family Room | Measurements not available | ||
| Main Level | 4pc Bathroom | Measurements not available | ||
| Main Level | Primary Bedroom | Measurements not available | ||
| Main Level | Kitchen | Measurements not available | ||
| Main Level | Eating Area | Measurements not available | ||
| Main Level | Living Room/fireplace | Measurements not available | ||
| Main Level | Foyer | Measurements not available |
https://www.realtor.ca/real-estate/28702189/3070-dandurand-windsor
Interested?
Contact us for more information





















































