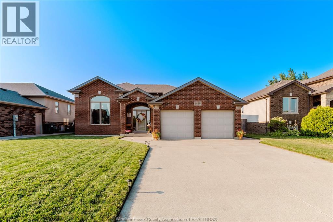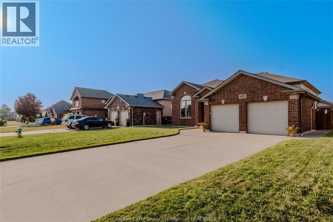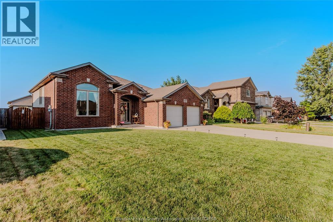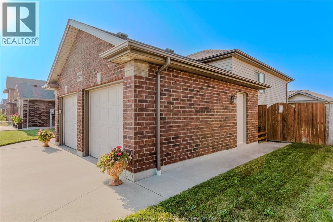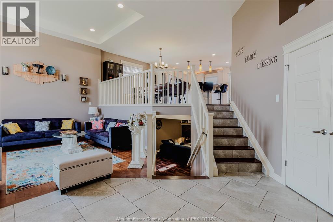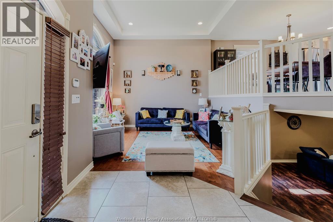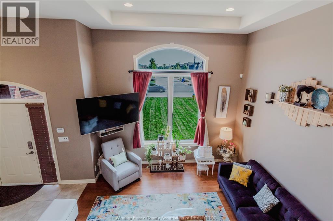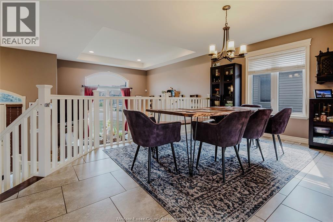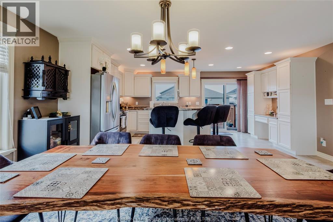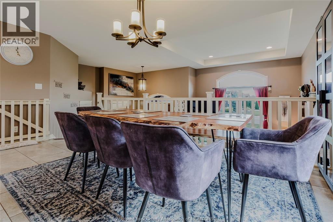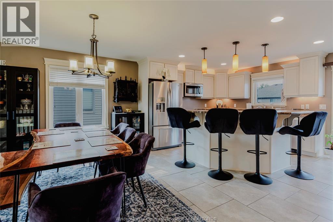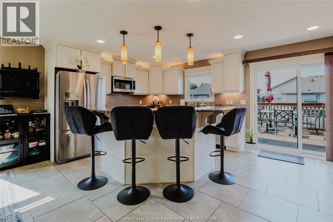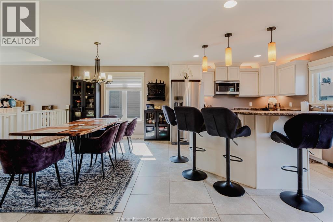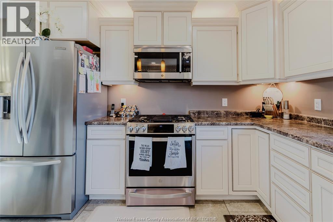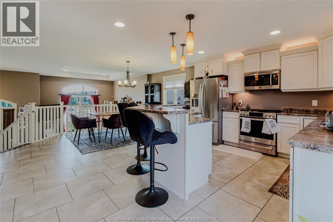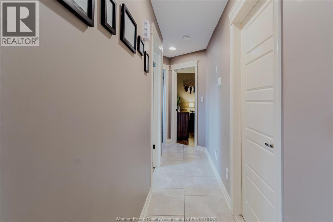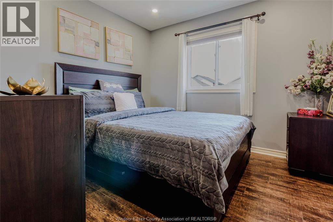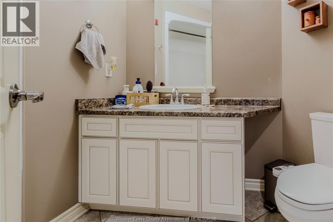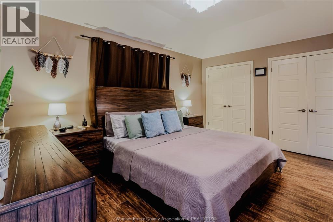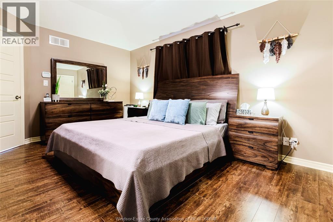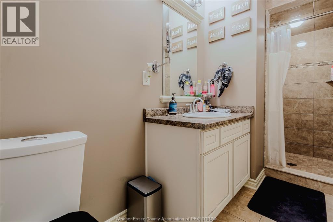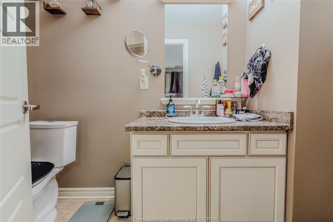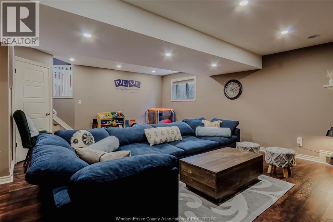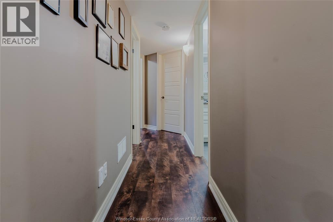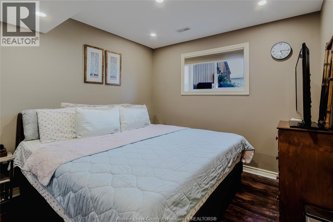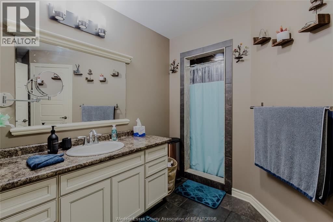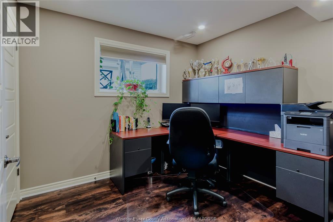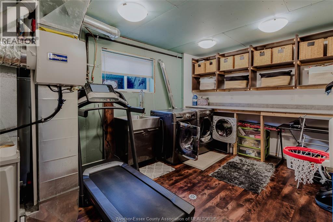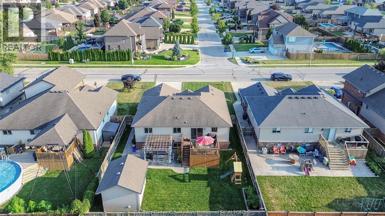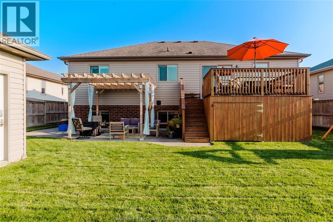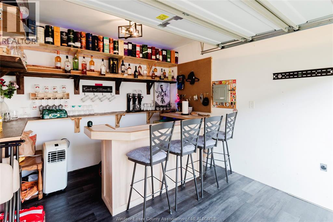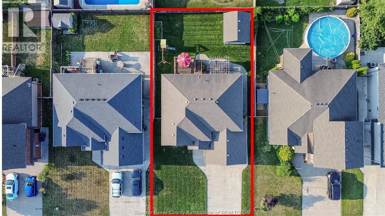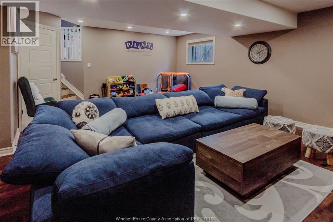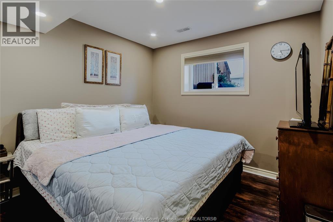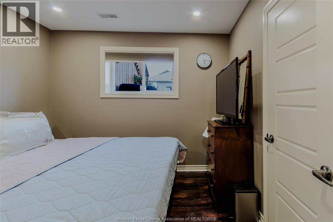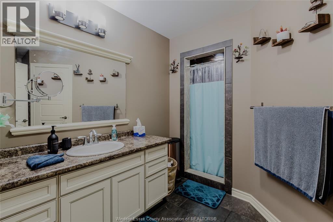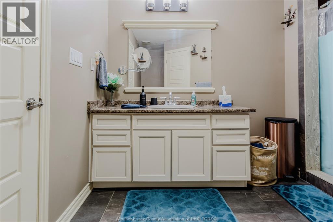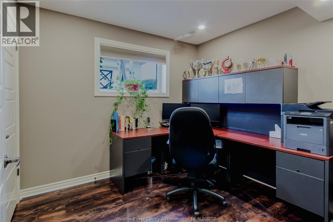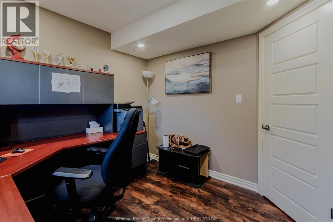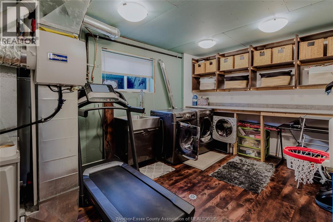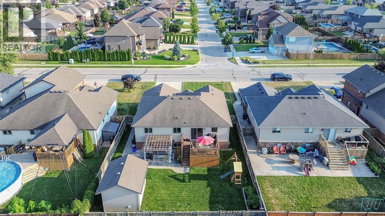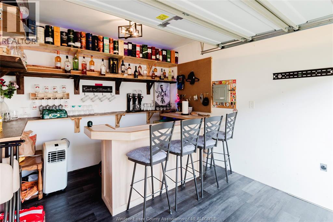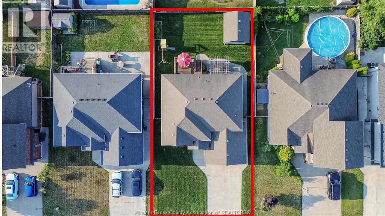1429 Oakwood Avenue Lakeshore, Ontario N8L 0S4
$787,777
Outstanding California Raised Ranch in Belle River! Located in a sought-after, family-friendly neighborhood near schools, shopping, and all town amenities. This spacious home offers 3+2 bedrooms, 3 full baths—including a stunning ensuite—and an open-concept layout perfect for entertaining. Enjoy a bright white kitchen with a raised breakfast bar, under/over cabinet lighting, and custom closets in the main floor bedrooms. The lower level boasts a large family room with a cozy gas fireplace. Features include an alarm system, underground sprinklers, and a fully fenced yard with upper deck, pergola (2022), and BBQ gas line. The 12’x14’ custom shed includes a garage door, 60 AMP service, lift to mezzanine storage, and was transformed into a pub-style bar with vinyl flooring (2023). Recent upgrades: new vinyl basement flooring (2025), finished mechanical/laundry room (2025), professional-grade appliances incl. gas stove and microwave (2025). Move-in ready and full of charm! (id:52143)
Property Details
| MLS® Number | 25020031 |
| Property Type | Single Family |
| Features | Double Width Or More Driveway, Concrete Driveway, Finished Driveway |
Building
| Bathroom Total | 3 |
| Bedrooms Above Ground | 3 |
| Bedrooms Below Ground | 2 |
| Bedrooms Total | 5 |
| Appliances | Dishwasher, Dryer, Microwave Range Hood Combo, Refrigerator, Stove, Washer |
| Architectural Style | Raised Ranch |
| Constructed Date | 2012 |
| Construction Style Attachment | Detached |
| Cooling Type | Central Air Conditioning |
| Exterior Finish | Aluminum/vinyl, Brick |
| Fireplace Fuel | Gas |
| Fireplace Present | Yes |
| Fireplace Type | Conventional |
| Flooring Type | Hardwood, Laminate |
| Foundation Type | Block |
| Heating Fuel | Natural Gas |
| Heating Type | Forced Air, Furnace |
| Size Interior | 2315 Sqft |
| Total Finished Area | 2315 Sqft |
| Type | House |
Parking
| Garage | |
| Inside Entry |
Land
| Acreage | No |
| Fence Type | Fence |
| Landscape Features | Landscaped |
| Size Irregular | 59.28 X 113.66 / 0.154 Ac |
| Size Total Text | 59.28 X 113.66 / 0.154 Ac |
| Zoning Description | Res |
Rooms
| Level | Type | Length | Width | Dimensions |
|---|---|---|---|---|
| Lower Level | 3pc Bathroom | Measurements not available | ||
| Lower Level | Laundry Room | Measurements not available | ||
| Lower Level | Bedroom | Measurements not available | ||
| Lower Level | Bedroom | Measurements not available | ||
| Lower Level | Family Room/fireplace | Measurements not available | ||
| Main Level | 4pc Bathroom | Measurements not available | ||
| Main Level | 3pc Ensuite Bath | Measurements not available | ||
| Main Level | Foyer | Measurements not available | ||
| Main Level | Bedroom | Measurements not available | ||
| Main Level | Bedroom | Measurements not available | ||
| Main Level | Primary Bedroom | Measurements not available | ||
| Main Level | Kitchen | Measurements not available | ||
| Main Level | Dining Room | Measurements not available | ||
| Main Level | Living Room | Measurements not available |
https://www.realtor.ca/real-estate/28701360/1429-oakwood-avenue-lakeshore
Interested?
Contact us for more information

