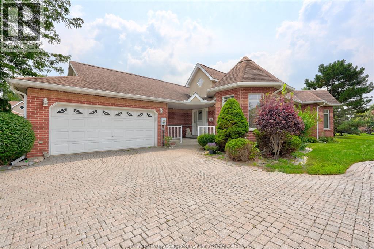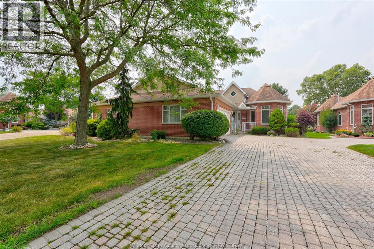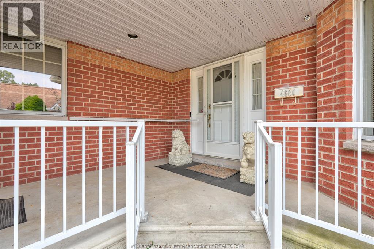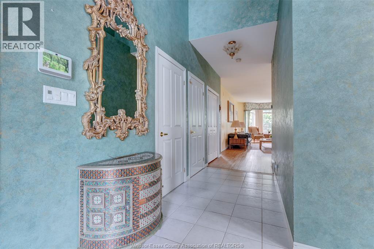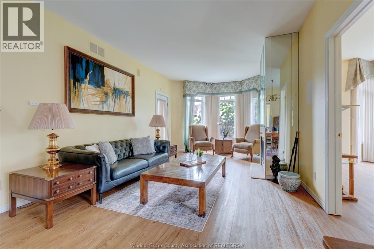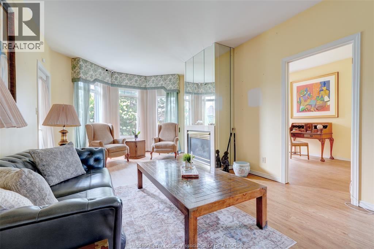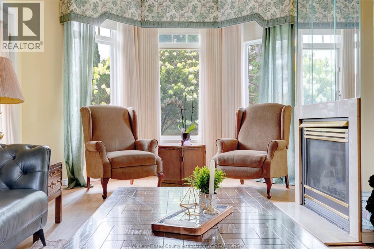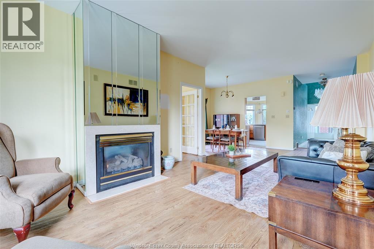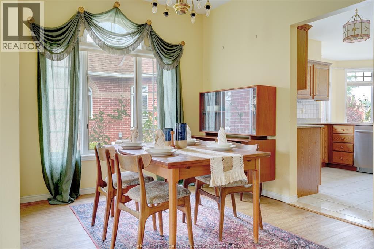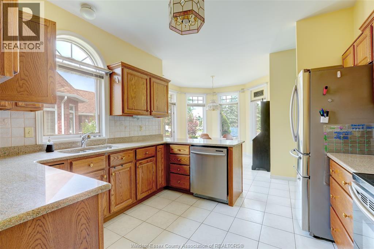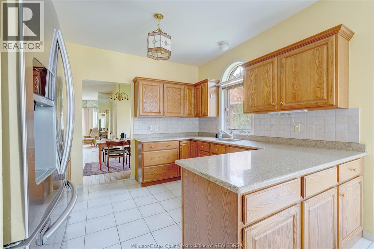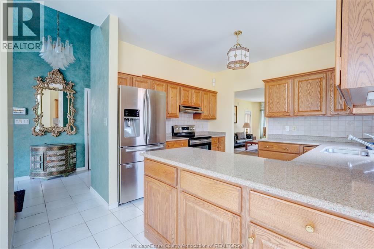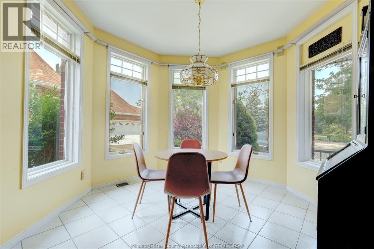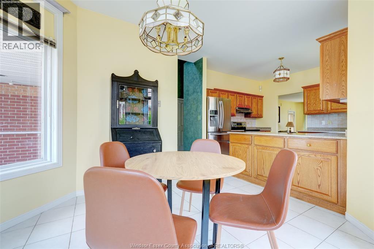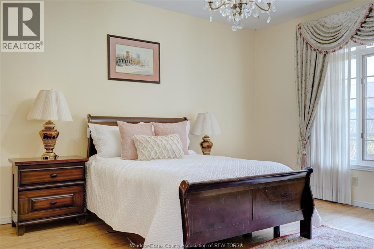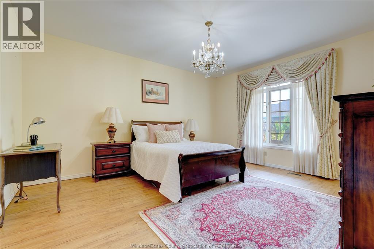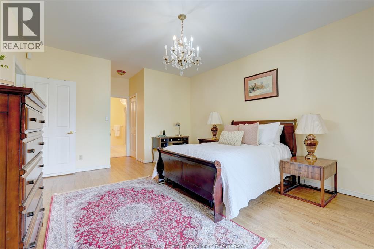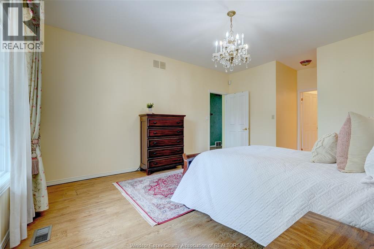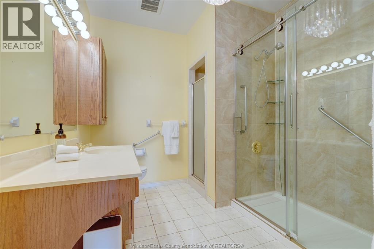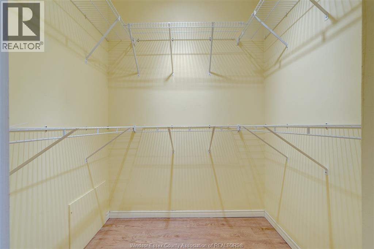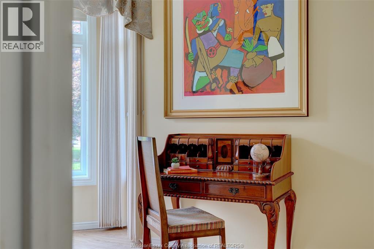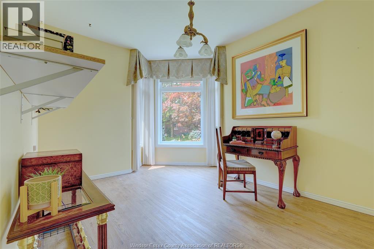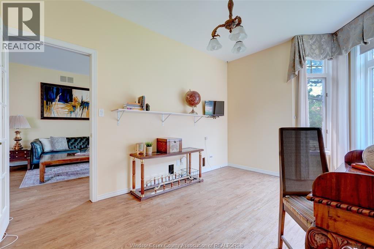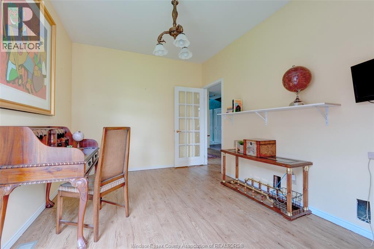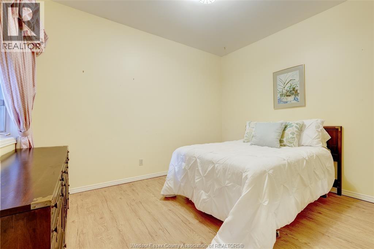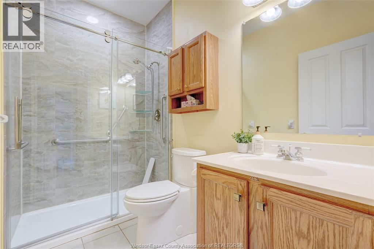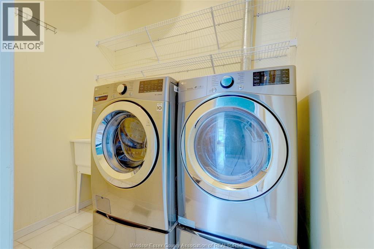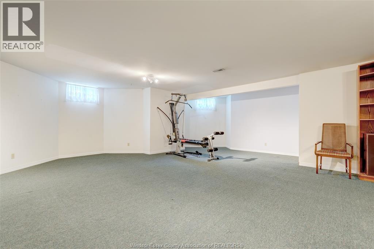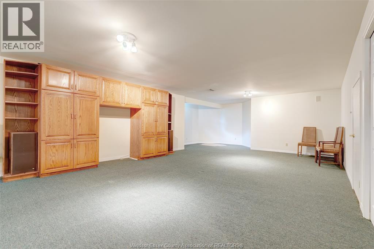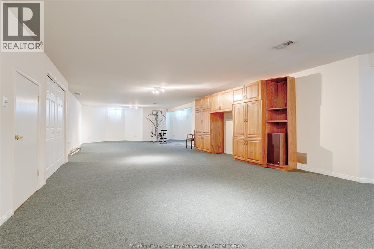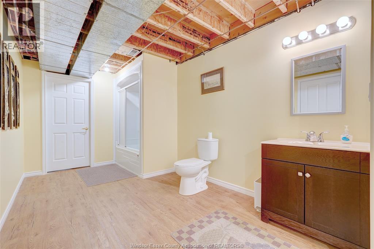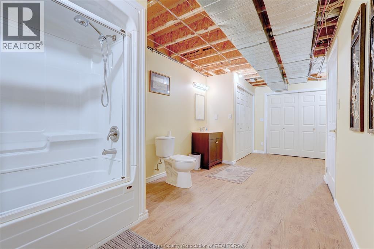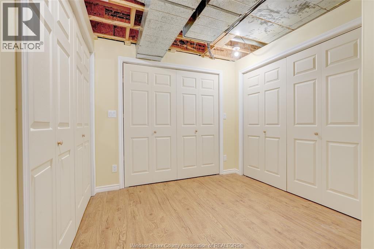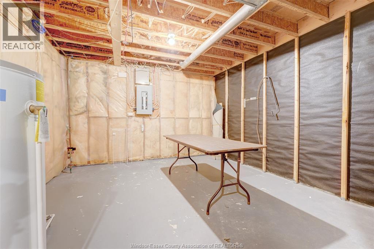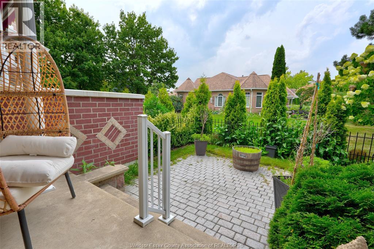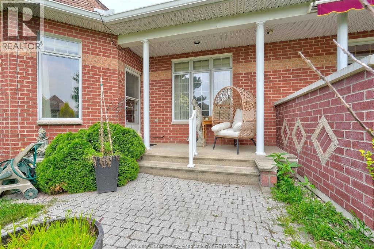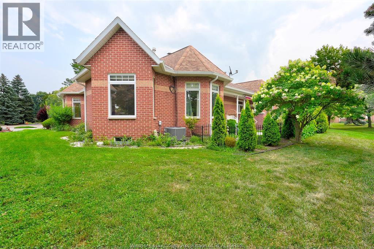4660 Cranston Windsor, Ontario N9G 2M8
$589,900
Welcome to this beautifully maintained 3-bedroom, 3-bathroom ranch-style townhome, nestled on a quiet, prestigious cul-de-sac in the sought-after Southwood Lakes neighborhood. Step inside to discover an inviting open-concept layout, perfect for both relaxing and entertaining. The spacious living room features a cozy gas fireplace, creating a warm and welcoming atmosphere year-round. The modem kitchen flows seamlessly into the dining and living areas, offering ample natural light and space. Enjoy the convenience of main-floor laundry and the ease of single-level living, with additional living space in the professionally finished basement - ideal for guests, a home office, or a recreation area. Located in one of the city's most desirable communities, this home combines low-maintenance living with upscale charm. Close to scenic trails, parks, shopping, and top-rated schools, this is the perfect blend of comfort, style, and location. (id:52143)
Property Details
| MLS® Number | 25019912 |
| Property Type | Single Family |
| Equipment Type | Air Conditioner, Furnace |
| Features | Cul-de-sac, Golf Course/parkland, Front Driveway, Interlocking Driveway |
| Rental Equipment Type | Air Conditioner, Furnace |
Building
| Bathroom Total | 3 |
| Bedrooms Above Ground | 3 |
| Bedrooms Total | 3 |
| Appliances | Dryer, Refrigerator, Stove, Window Air Conditioner |
| Architectural Style | Ranch |
| Construction Style Attachment | Attached |
| Cooling Type | Central Air Conditioning |
| Exterior Finish | Brick |
| Fireplace Fuel | Gas |
| Fireplace Present | Yes |
| Fireplace Type | Insert |
| Flooring Type | Carpeted, Ceramic/porcelain, Laminate |
| Foundation Type | Concrete |
| Heating Fuel | Natural Gas |
| Heating Type | Forced Air, Furnace |
| Stories Total | 1 |
| Type | House |
Parking
| Garage |
Land
| Acreage | No |
| Fence Type | Fence |
| Landscape Features | Landscaped |
| Size Irregular | 40.58 X Irregular |
| Size Total Text | 40.58 X Irregular |
| Zoning Description | Res |
Rooms
| Level | Type | Length | Width | Dimensions |
|---|---|---|---|---|
| Lower Level | 4pc Bathroom | Measurements not available | ||
| Lower Level | Storage | Measurements not available | ||
| Lower Level | Utility Room | Measurements not available | ||
| Lower Level | Living Room | Measurements not available | ||
| Main Level | 4pc Bathroom | Measurements not available | ||
| Main Level | 4pc Ensuite Bath | Measurements not available | ||
| Main Level | Laundry Room | Measurements not available | ||
| Main Level | Bedroom | Measurements not available | ||
| Main Level | Bedroom | Measurements not available | ||
| Main Level | Primary Bedroom | Measurements not available | ||
| Main Level | Family Room/fireplace | Measurements not available | ||
| Main Level | Eating Area | Measurements not available | ||
| Main Level | Kitchen | Measurements not available | ||
| Main Level | Foyer | Measurements not available |
https://www.realtor.ca/real-estate/28697182/4660-cranston-windsor
Interested?
Contact us for more information

