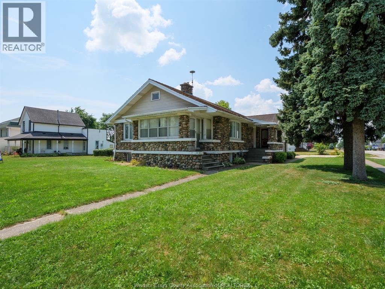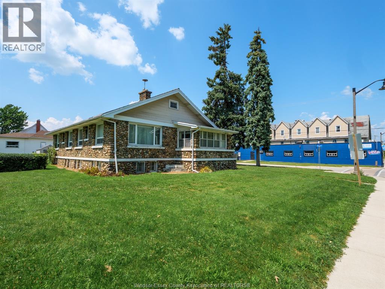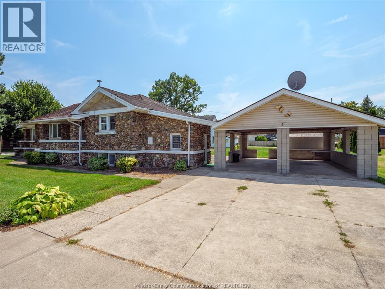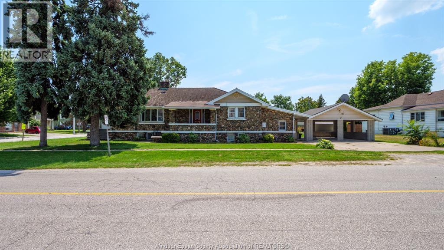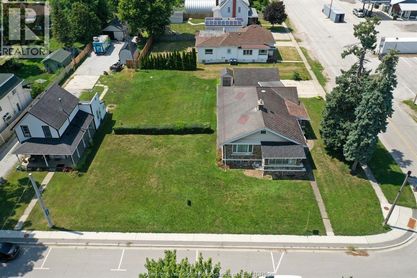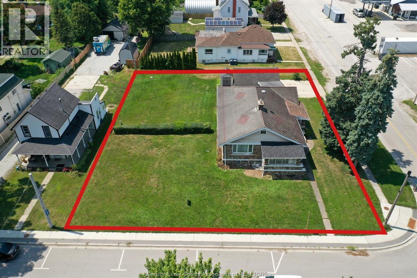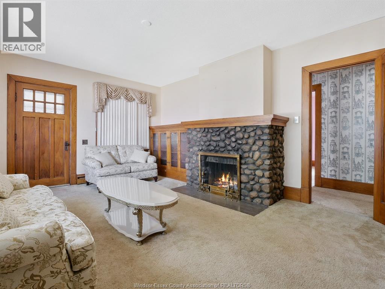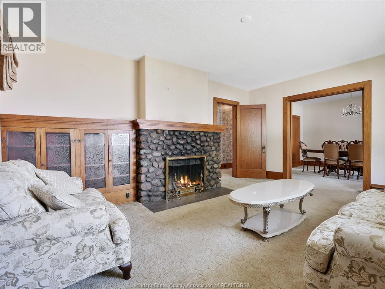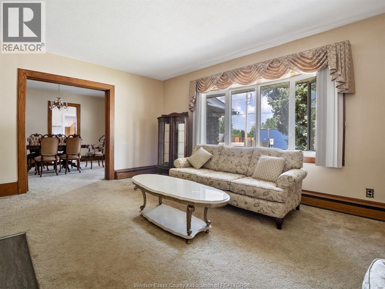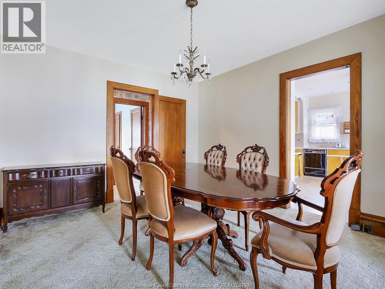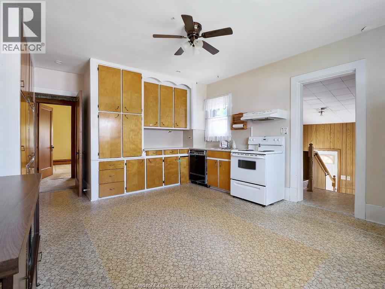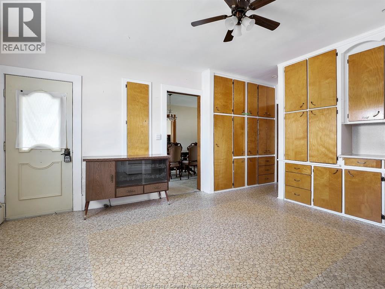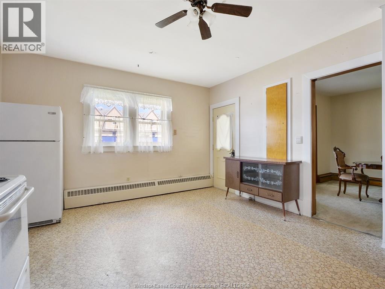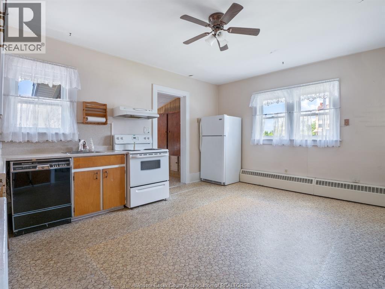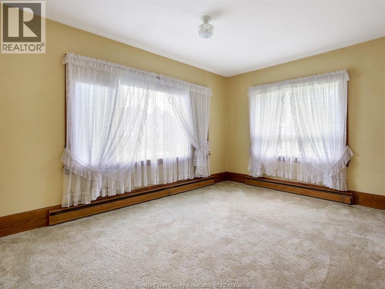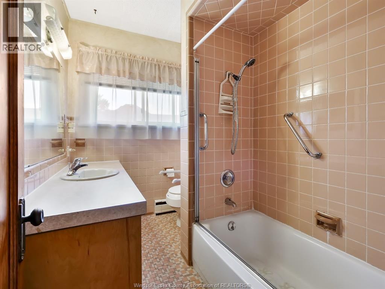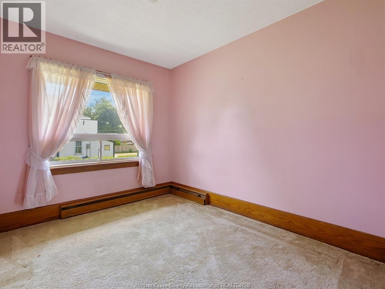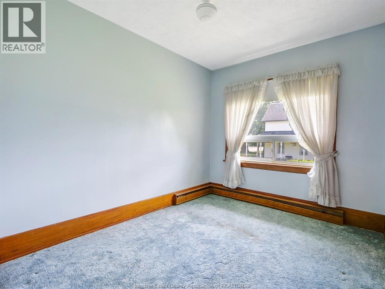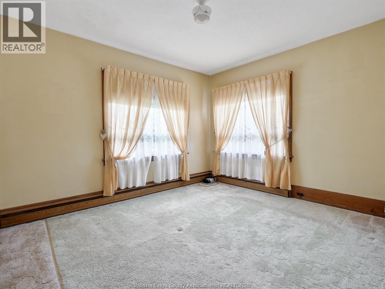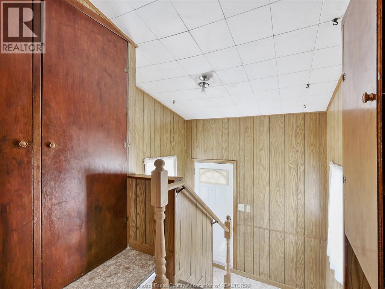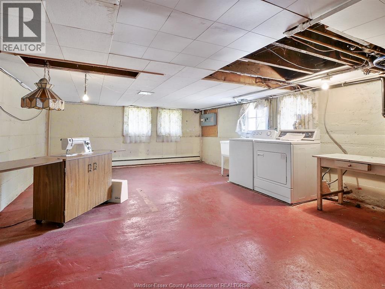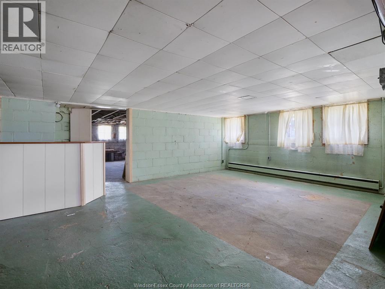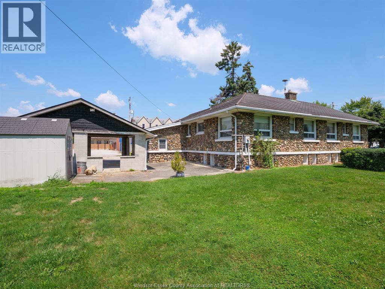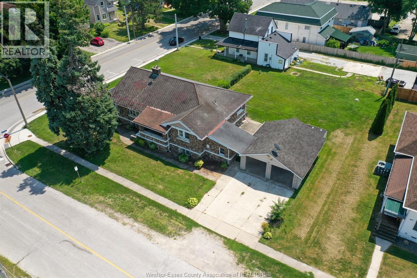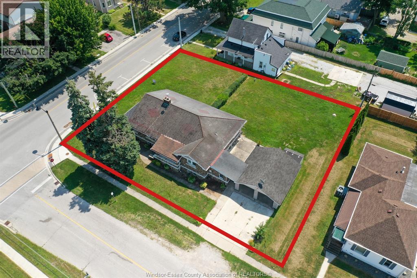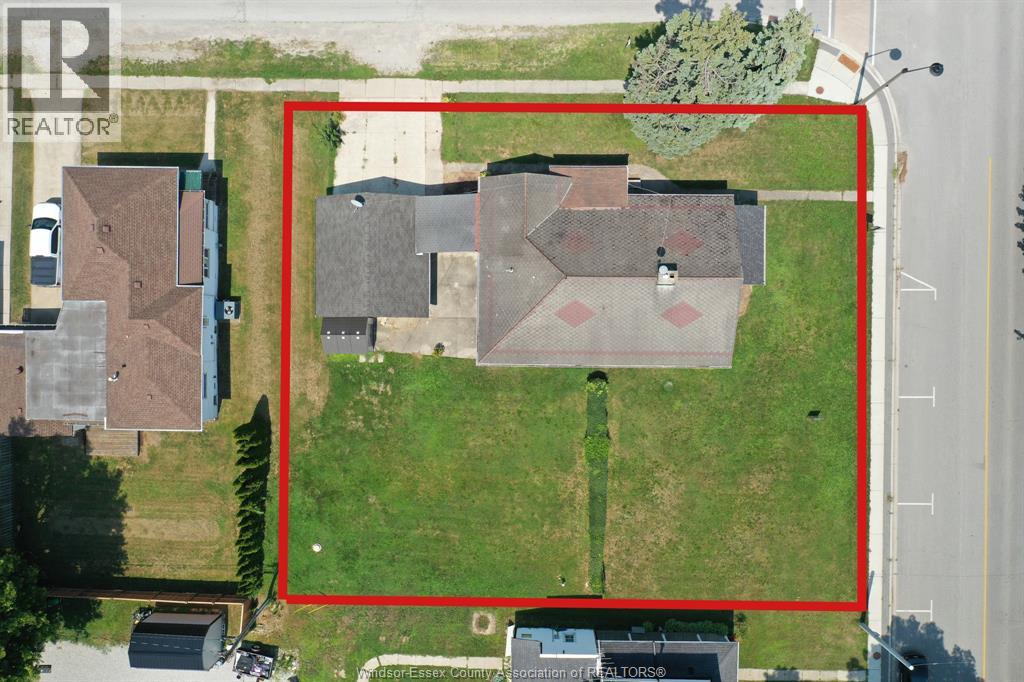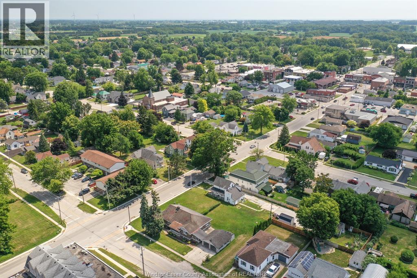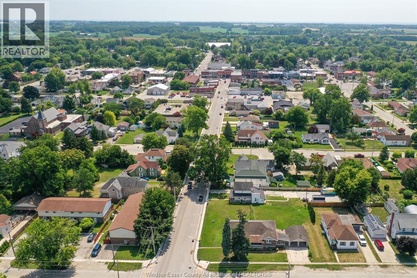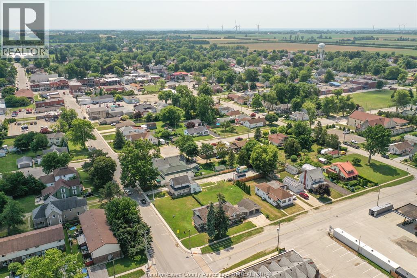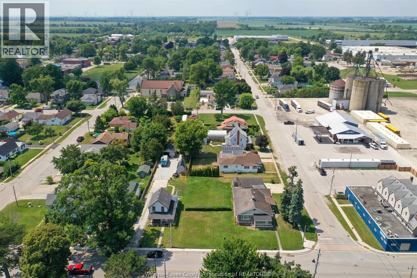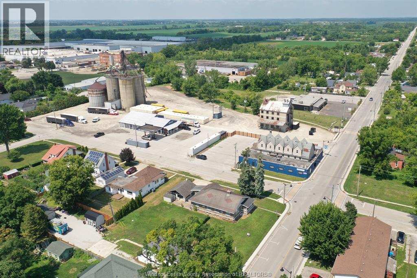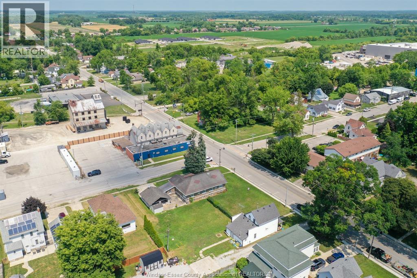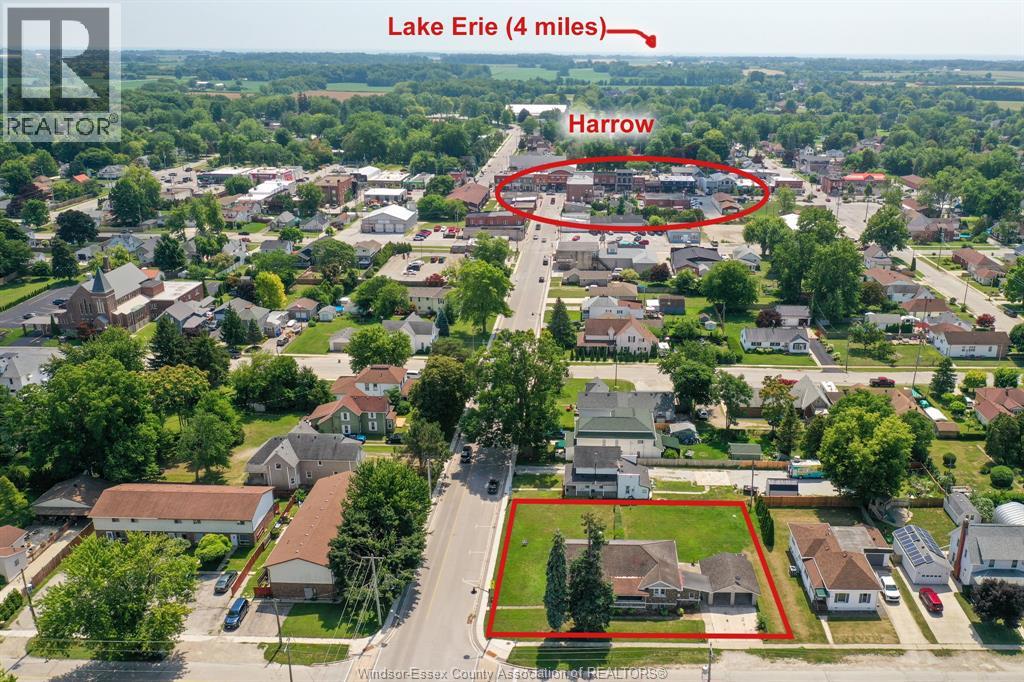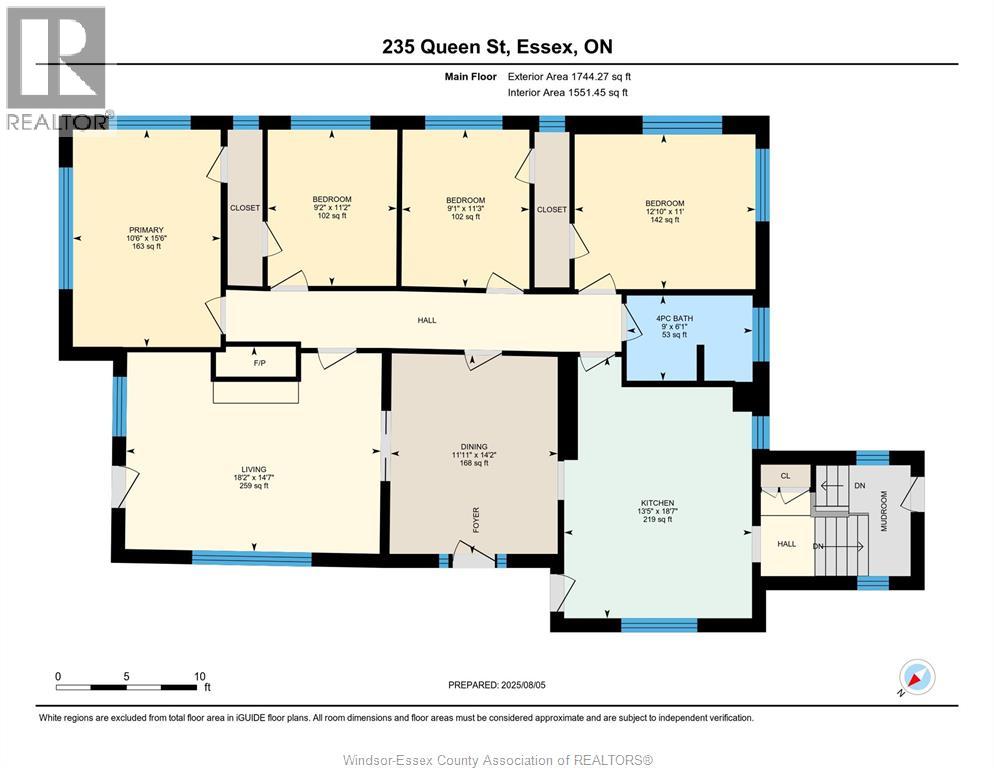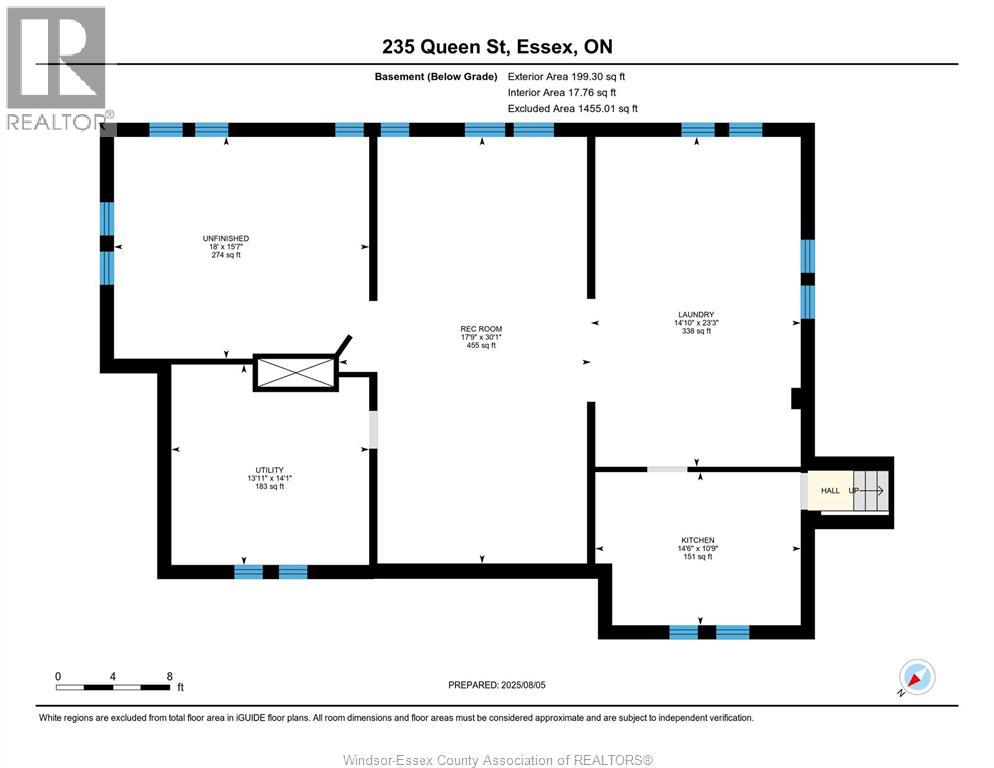235 Queen Street Harrow, Ontario N0R 1G0
$549,235
Welcome to the beloved “stone” home in the heart of Harrow—filled with years of cherished memories and ready for new ones to be made. This character-filled property features a spacious eat-in kitchen, formal dining room, and pocket doors leading to a cozy family room with a fireplace. Offering four generously sized bedrooms and a full basement, there’s plenty of room for a growing family or entertaining guests. Enjoy morning coffee on your enclosed front porch and take advantage of the detached covered carport. Sitting on an impressive oversized lot, there may even be potential to sever and build a second home (buyer to verify). A rare opportunity and terrific value! Call Team Brad Bondy today! (id:52143)
Property Details
| MLS® Number | 25019866 |
| Property Type | Single Family |
| Features | Double Width Or More Driveway |
Building
| Bathroom Total | 1 |
| Bedrooms Above Ground | 4 |
| Bedrooms Total | 4 |
| Appliances | Dishwasher, Dryer, Refrigerator, Stove, Washer |
| Architectural Style | Bungalow, Ranch |
| Constructed Date | 1923 |
| Construction Style Attachment | Detached |
| Exterior Finish | Stone |
| Fireplace Fuel | Wood |
| Fireplace Present | Yes |
| Fireplace Type | Conventional |
| Flooring Type | Carpet Over Hardwood, Carpeted, Ceramic/porcelain, Cushion/lino/vinyl |
| Foundation Type | Block |
| Heating Fuel | Natural Gas |
| Heating Type | Boiler |
| Stories Total | 1 |
| Type | House |
Parking
| Carport |
Land
| Acreage | No |
| Landscape Features | Landscaped |
| Size Irregular | 118.28 X Irreg |
| Size Total Text | 118.28 X Irreg |
| Zoning Description | R-1 |
Rooms
| Level | Type | Length | Width | Dimensions |
|---|---|---|---|---|
| Basement | Utility Room | 14.1 x 13.11 | ||
| Basement | Other | 15.7 x 18 | ||
| Basement | Recreation Room | 30.1 x 17.9 | ||
| Basement | Laundry Room | 23.3 x 14.10 | ||
| Basement | Other | 10.9 x 14.6 | ||
| Main Level | 4pc Bathroom | 6.1 x 9 | ||
| Main Level | Bedroom | 11 x 12.10 | ||
| Main Level | Bedroom | 11.3 x 9.1 | ||
| Main Level | Bedroom | 11.2 x 9.2 | ||
| Main Level | Primary Bedroom | 15.6 x 10.6 | ||
| Main Level | Living Room/fireplace | 14.7 x 18.2 | ||
| Main Level | Dining Room | 14.2 x 11.11 | ||
| Main Level | Kitchen | 18.7 x 13.5 |
https://www.realtor.ca/real-estate/28695753/235-queen-street-harrow
Interested?
Contact us for more information

