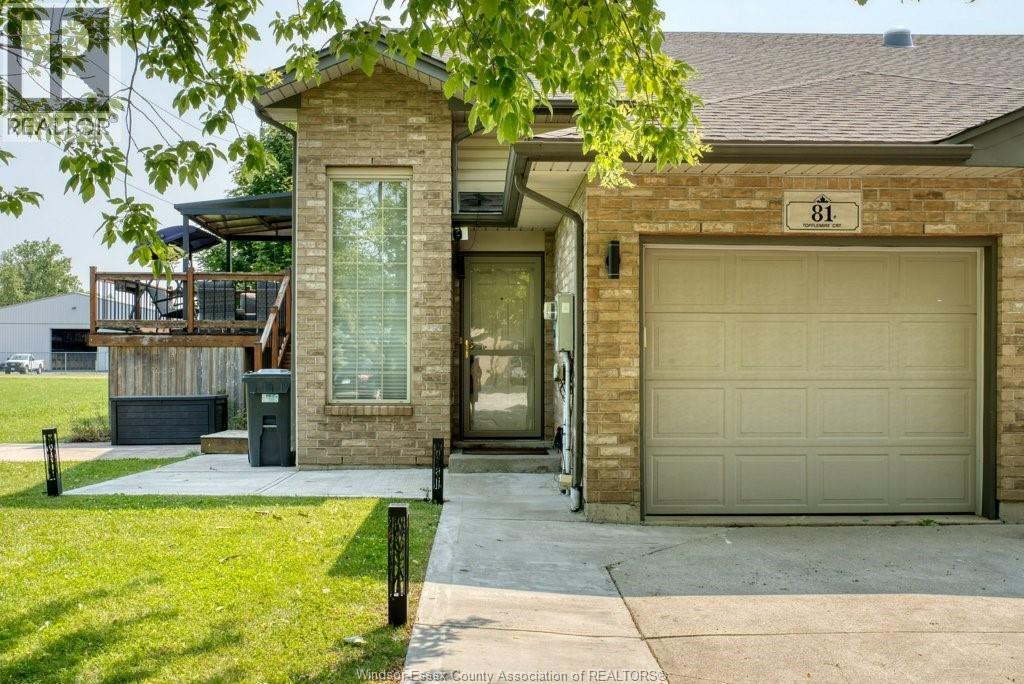81 Tofflmire Court Amherstburg, Ontario N9V 4E3
$449,900
Welcome to this beautiful raised ranch townhome, the very last unit on a quiet cul-de-sac with no rear or side neighbours. Featuring 2+2 bedrooms and 2 full baths, the open-concept main level offers hardwood floors, cathedral ceilings, and an updated kitchen with new granite countertops. A sliding glass door off the living room leads to an elevated deck overlooking peaceful field views. Granite accents continue in the bathrooms and laundry room. The fully finished basement boasts new laminate flooring, a cozy living area, and a tiled accent wall with a granite shelf. Updates include roof (2024), AC and furnace (2023), and garage door motor (2023). The widened concrete driveway fits two cars side-by-side, plus an attached one-car garage for added convenience. A rare combination of privacy, updates, and location—call today to book your viewing! (id:52143)
Property Details
| MLS® Number | 25019836 |
| Property Type | Single Family |
| Features | Cul-de-sac, Double Width Or More Driveway, Concrete Driveway, Finished Driveway |
Building
| Bathroom Total | 2 |
| Bedrooms Above Ground | 2 |
| Bedrooms Below Ground | 2 |
| Bedrooms Total | 4 |
| Appliances | Dishwasher, Dryer, Refrigerator, Stove, Washer |
| Constructed Date | 2003 |
| Construction Style Attachment | Attached |
| Cooling Type | Central Air Conditioning |
| Exterior Finish | Aluminum/vinyl, Brick |
| Flooring Type | Hardwood, Cushion/lino/vinyl |
| Foundation Type | Concrete |
| Heating Fuel | Natural Gas |
| Heating Type | Forced Air, Furnace |
| Size Interior | 960 Sqft |
| Total Finished Area | 960 Sqft |
| Type | Row / Townhouse |
Parking
| Attached Garage | |
| Garage | |
| Inside Entry |
Land
| Acreage | No |
| Fence Type | Fence |
| Landscape Features | Landscaped |
| Size Irregular | 66.5 X 105.71 / 0.14 Ac |
| Size Total Text | 66.5 X 105.71 / 0.14 Ac |
| Zoning Description | Res |
Rooms
| Level | Type | Length | Width | Dimensions |
|---|---|---|---|---|
| Basement | 4pc Bathroom | Measurements not available | ||
| Basement | Bedroom | Measurements not available | ||
| Basement | Bedroom | Measurements not available | ||
| Basement | Storage | Measurements not available | ||
| Basement | Utility Room | Measurements not available | ||
| Basement | Living Room | Measurements not available | ||
| Main Level | 4pc Bathroom | Measurements not available | ||
| Main Level | Bedroom | Measurements not available | ||
| Main Level | Primary Bedroom | Measurements not available | ||
| Main Level | Kitchen | Measurements not available | ||
| Main Level | Eating Area | Measurements not available | ||
| Main Level | Dining Room | Measurements not available | ||
| Main Level | Living Room | Measurements not available | ||
| Main Level | Foyer | Measurements not available |
https://www.realtor.ca/real-estate/28694833/81-tofflmire-court-amherstburg
Interested?
Contact us for more information









































