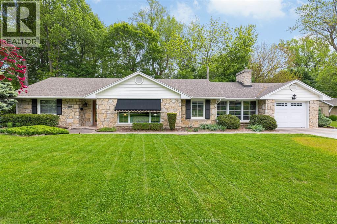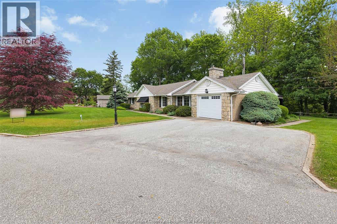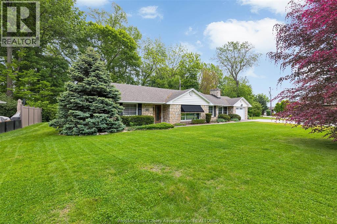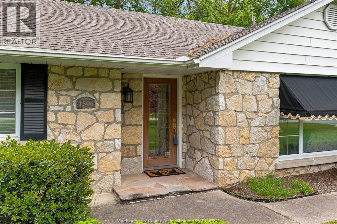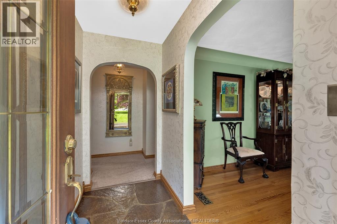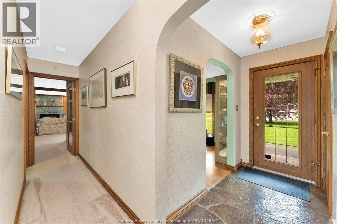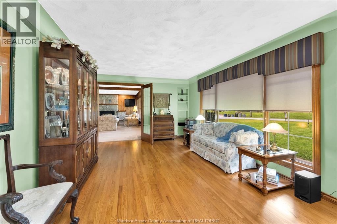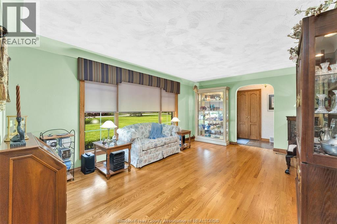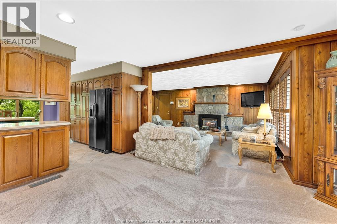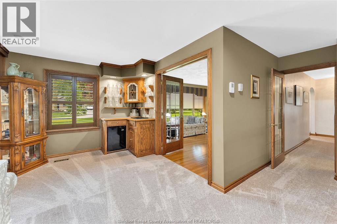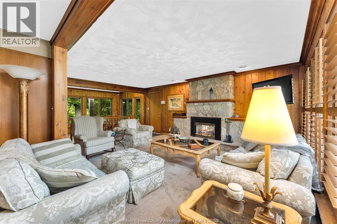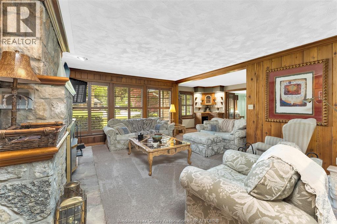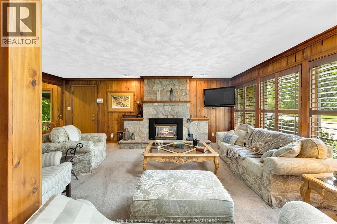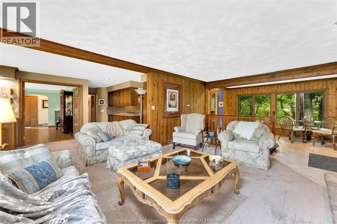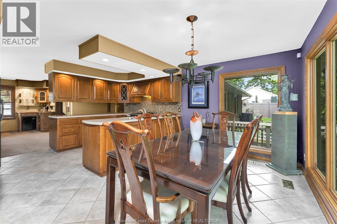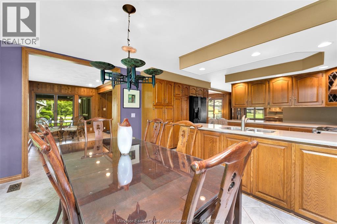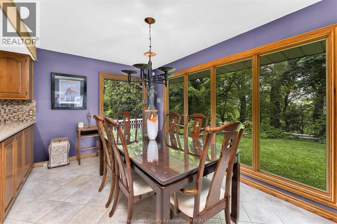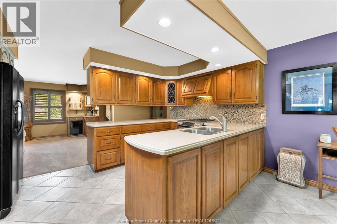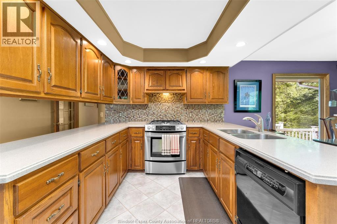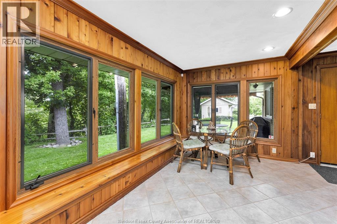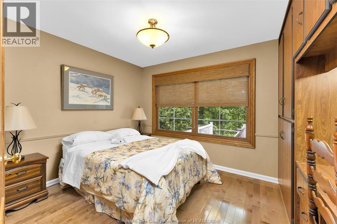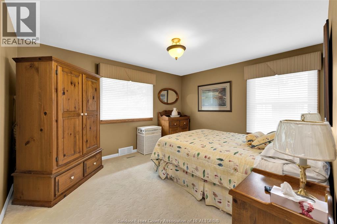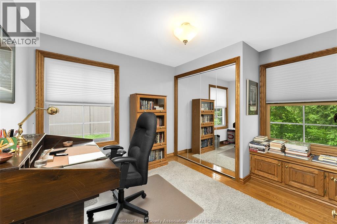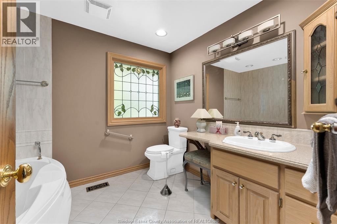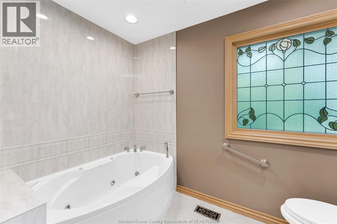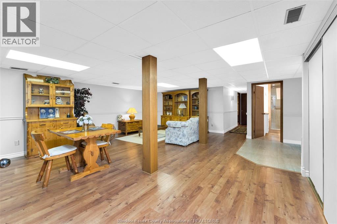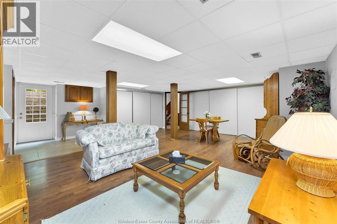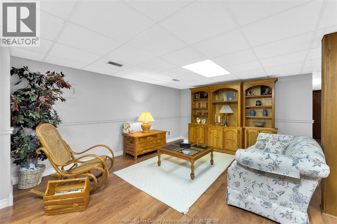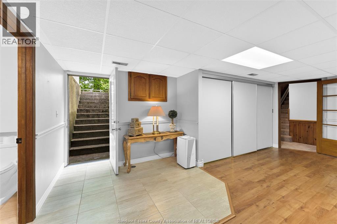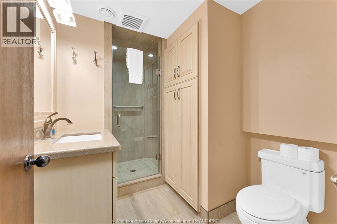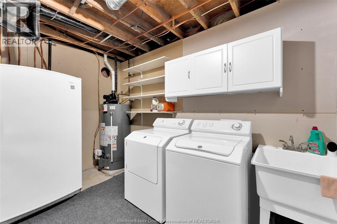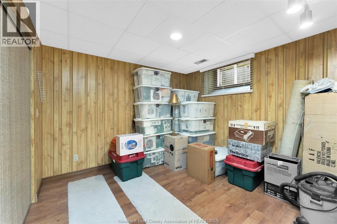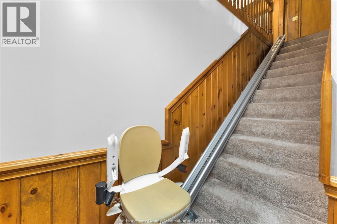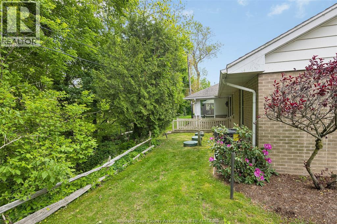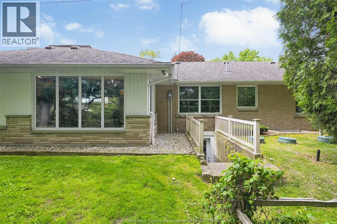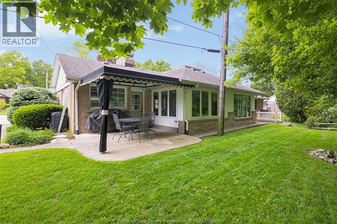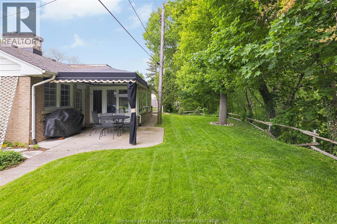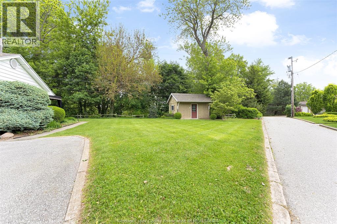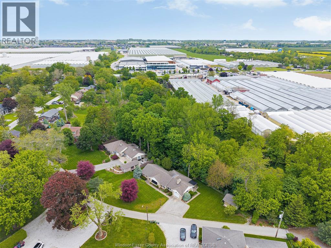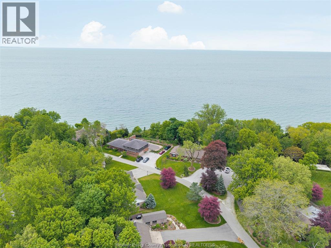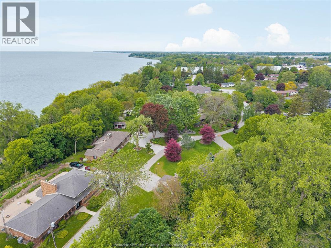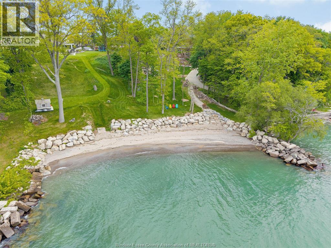1506 Whitewood Kingsville, Ontario N9Y 2V9
$779,900
Discover this one-of-a-kind 3+1 bedroom stone and brick ranch home just outside Kingsville, Ontario. Boasting over 1,800 sq ft of elegant living space, this unique property sits on a picturesque ravine lot with nearly ¾ acre of prime land. Enjoy beach rights with a short picturesque walk to the shoreline—perfect for nature lovers and outdoor enthusiasts. Interior highlights include a spacious kitchen with eating area, a formal dining room both with large windows offering breathtaking ravine views, a generously sized living room featuring a cozy gas fireplace and a stylish bar area plus an additional Family room. The finished basement offers a versatile recreation room, a fourth bedroom, a 3-piece bath, and a grade-level entrance—ideal for guests or multi-generational living. Additional features include an attached 1.5 car garage with access to covered patio, a 12x14 storage shed, and a sprinkler system for easy maintenance. This property’s extensive lot measures approximately 274.57 ft x 71.82 ft x 167.42 ft x 239.49 ft (per Geo). This exceptional home combines beauty, privacy, and functionality. Contact us today for more details—there are too many features to list! Priced at market value, this is a rare opportunity to own a truly special property. (id:52143)
Property Details
| MLS® Number | 25019714 |
| Property Type | Single Family |
| Features | Ravine, Side Driveway |
Building
| Bathroom Total | 2 |
| Bedrooms Above Ground | 3 |
| Bedrooms Below Ground | 1 |
| Bedrooms Total | 4 |
| Appliances | Dryer, Refrigerator, Stove, Washer |
| Architectural Style | Ranch |
| Construction Style Attachment | Detached |
| Cooling Type | Central Air Conditioning |
| Exterior Finish | Brick |
| Fireplace Fuel | Gas |
| Fireplace Present | Yes |
| Fireplace Type | Insert |
| Flooring Type | Carpeted, Ceramic/porcelain, Hardwood |
| Foundation Type | Concrete |
| Heating Fuel | Natural Gas |
| Heating Type | Forced Air, Furnace |
| Stories Total | 1 |
| Size Interior | 1832 Sqft |
| Total Finished Area | 1832 Sqft |
| Type | House |
Parking
| Garage |
Land
| Acreage | No |
| Landscape Features | Landscaped |
| Sewer | Septic System |
| Size Irregular | 274.57 X Irreg Ft / 0.652 Ac |
| Size Total Text | 274.57 X Irreg Ft / 0.652 Ac |
| Zoning Description | Res |
Rooms
| Level | Type | Length | Width | Dimensions |
|---|---|---|---|---|
| Basement | 3pc Bathroom | Measurements not available | ||
| Basement | Bedroom | Measurements not available | ||
| Basement | Laundry Room | Measurements not available | ||
| Basement | Recreation Room | Measurements not available | ||
| Main Level | 3pc Bathroom | Measurements not available | ||
| Main Level | Bedroom | Measurements not available | ||
| Main Level | Bedroom | Measurements not available | ||
| Main Level | Primary Bedroom | Measurements not available | ||
| Main Level | Family Room/fireplace | Measurements not available | ||
| Main Level | Eating Area | Measurements not available | ||
| Main Level | Kitchen | Measurements not available | ||
| Main Level | Dining Room | Measurements not available | ||
| Main Level | Living Room | Measurements not available |
https://www.realtor.ca/real-estate/28690722/1506-whitewood-kingsville
Interested?
Contact us for more information

