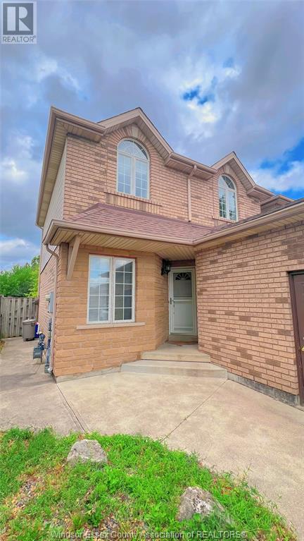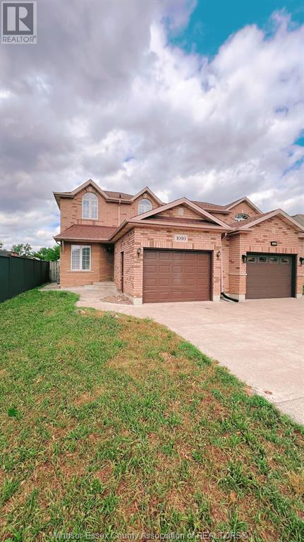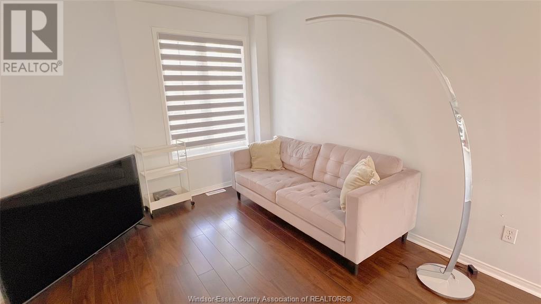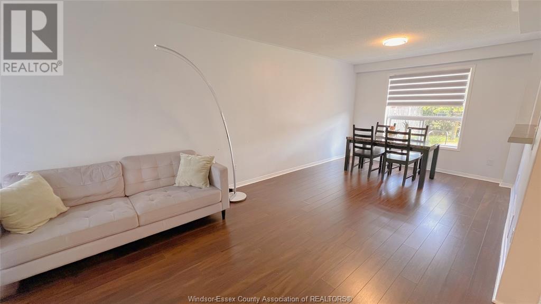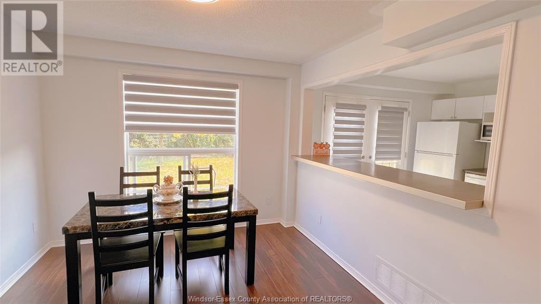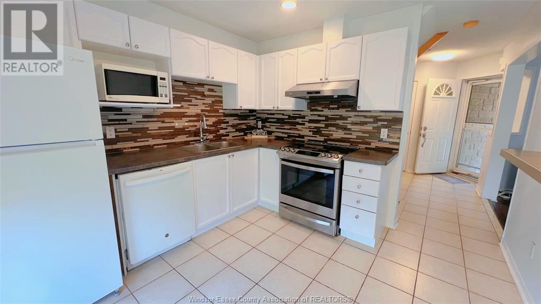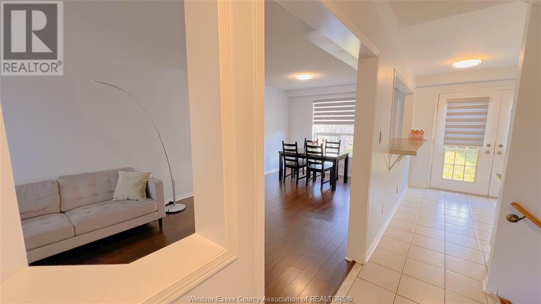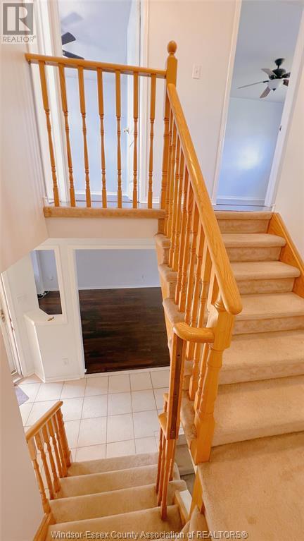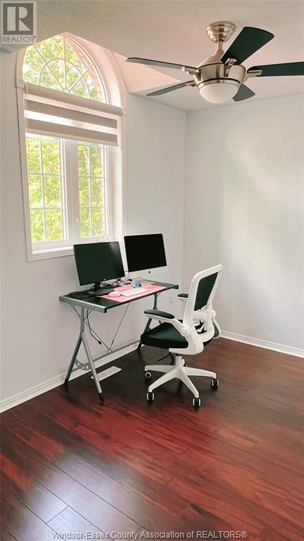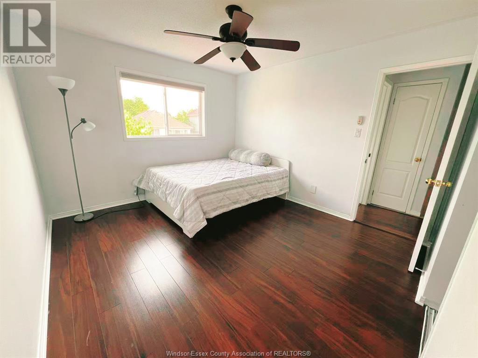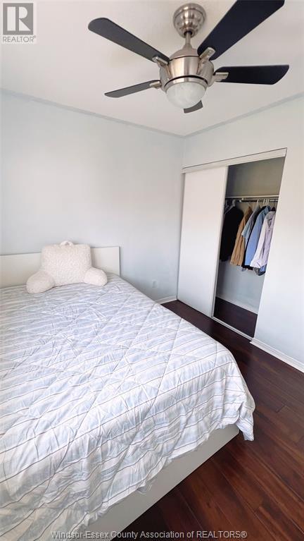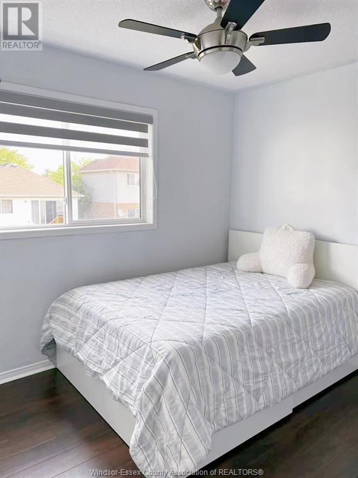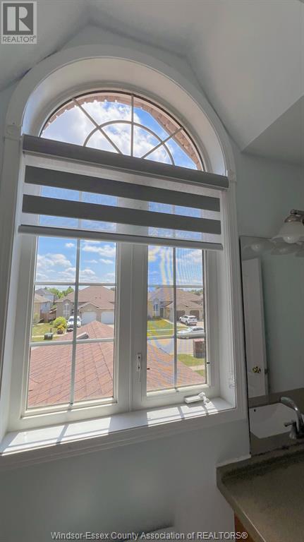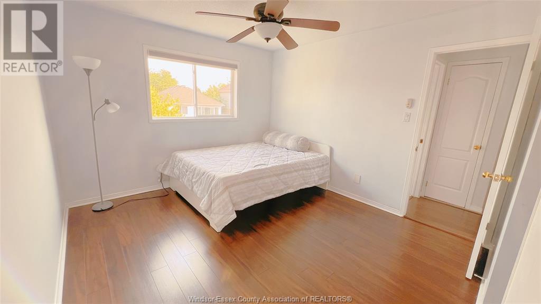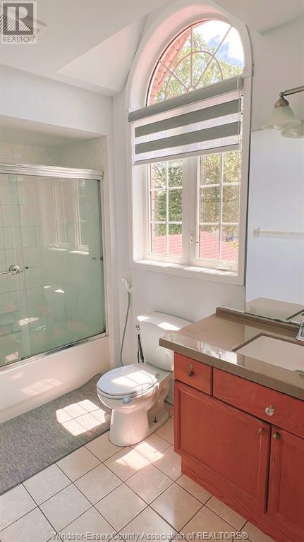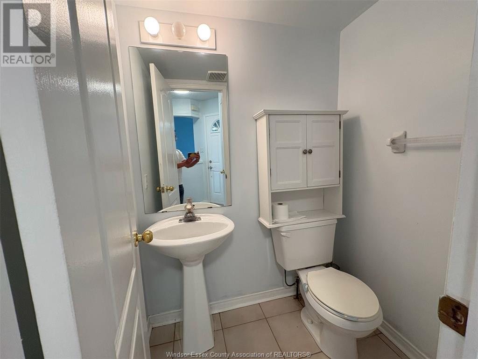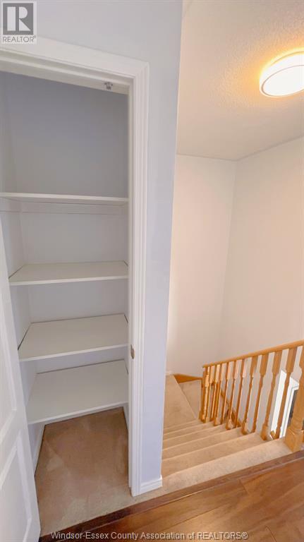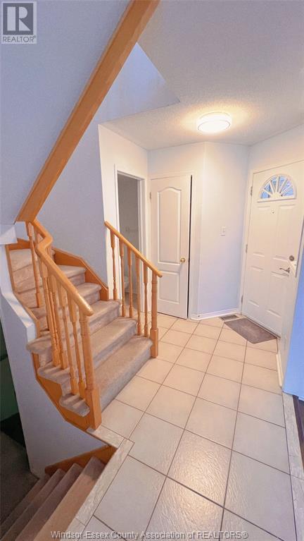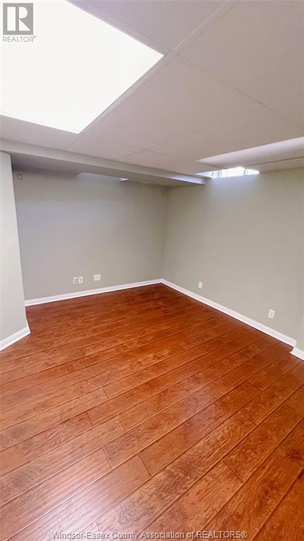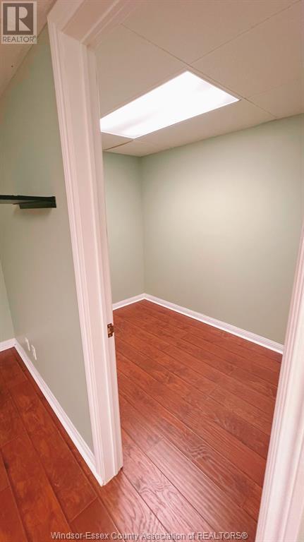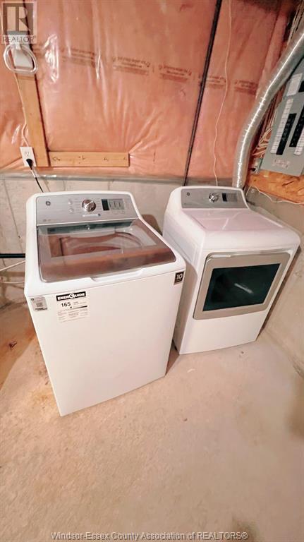4 Bedroom
2 Bathroom
Central Air Conditioning
Forced Air, Furnace
$549,000
Beautiful 2-storey Semi-Detached home in Prime North Talbot, South Windsor. This property has 3+1 bedrooms, 1.5 bathrooms, Formal Living & dining space, and a large, fenced backyard! There is ample parking space in the 1.5-car Garage and space for 2 more cars on the concrete driveway. Many recent updates include a Refrigerator, Electric Range, Washer, Dryer, AC & furnace, all of which are new in 2023. Fresh paint and window blinds, new in 2024. Close to all amenities, parks, and top schools in Windsor, such as Massey School Districts, Talbot Trail Public School, and Our Lady of Mount Carmel Catholic Elementary School. School bus pick-up and drop-off right at the doorstep. Nothing to do here but move in!! Close to parks, golf, shopping, schools, and transit. (id:52143)
Property Details
|
MLS® Number
|
25019635 |
|
Property Type
|
Single Family |
|
Features
|
Paved Driveway, Front Driveway |
Building
|
Bathroom Total
|
2 |
|
Bedrooms Above Ground
|
3 |
|
Bedrooms Below Ground
|
1 |
|
Bedrooms Total
|
4 |
|
Appliances
|
Dishwasher, Dryer, Refrigerator, Stove, Washer |
|
Constructed Date
|
1997 |
|
Construction Style Attachment
|
Semi-detached |
|
Cooling Type
|
Central Air Conditioning |
|
Exterior Finish
|
Aluminum/vinyl, Brick |
|
Flooring Type
|
Carpeted, Ceramic/porcelain, Laminate |
|
Foundation Type
|
Concrete |
|
Half Bath Total
|
1 |
|
Heating Fuel
|
Natural Gas |
|
Heating Type
|
Forced Air, Furnace |
|
Stories Total
|
2 |
|
Type
|
House |
Parking
Land
|
Acreage
|
No |
|
Size Irregular
|
29.53 X 111.55 |
|
Size Total Text
|
29.53 X 111.55 |
|
Zoning Description
|
Res |
Rooms
| Level |
Type |
Length |
Width |
Dimensions |
|
Second Level |
4pc Bathroom |
|
|
Measurements not available |
|
Second Level |
Bedroom |
|
|
Measurements not available |
|
Second Level |
Bedroom |
|
|
Measurements not available |
|
Second Level |
Primary Bedroom |
|
|
Measurements not available |
|
Basement |
Utility Room |
|
|
Measurements not available |
|
Basement |
Den |
|
|
Measurements not available |
|
Basement |
Family Room |
|
|
Measurements not available |
|
Basement |
Laundry Room |
|
|
Measurements not available |
|
Main Level |
2pc Bathroom |
|
|
Measurements not available |
|
Main Level |
Eating Area |
|
|
Measurements not available |
|
Main Level |
Kitchen |
|
|
Measurements not available |
|
Main Level |
Dining Room |
|
|
Measurements not available |
|
Main Level |
Living Room |
|
|
Measurements not available |
|
Main Level |
Foyer |
|
|
Measurements not available |
https://www.realtor.ca/real-estate/28688129/1010-silverdale-windsor

