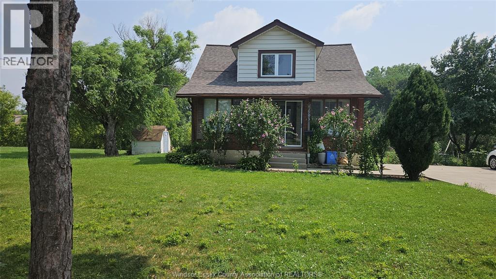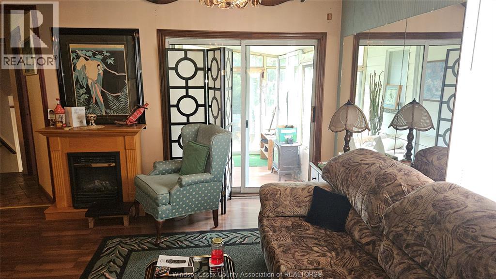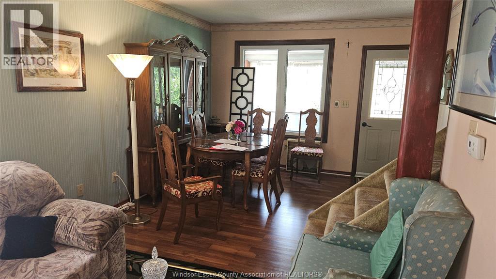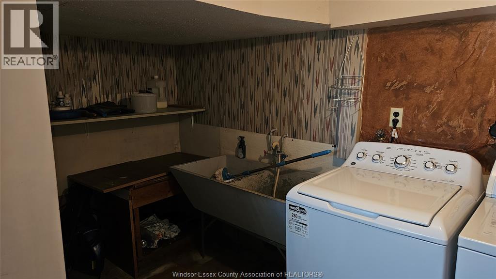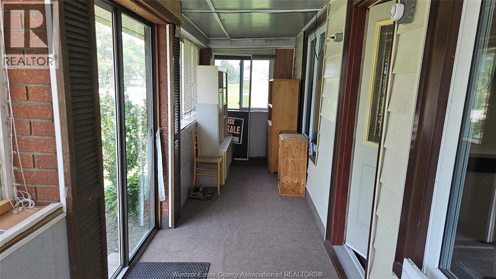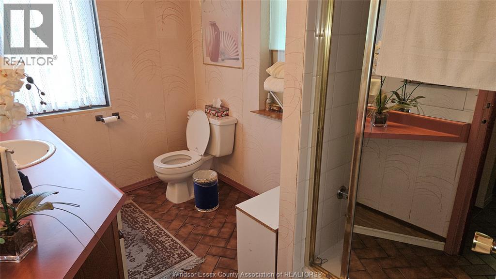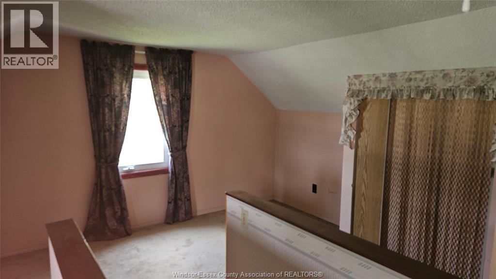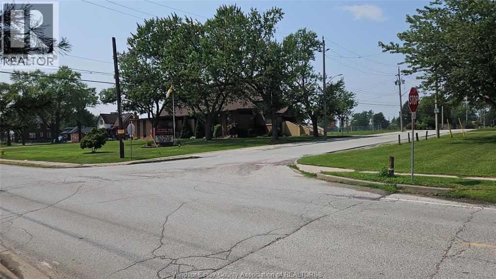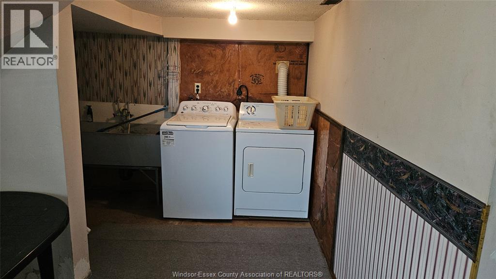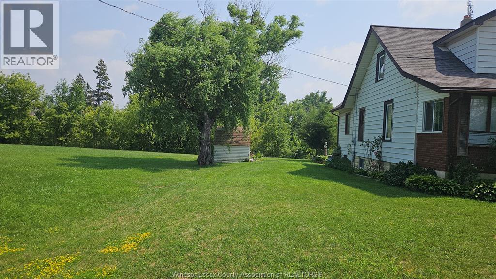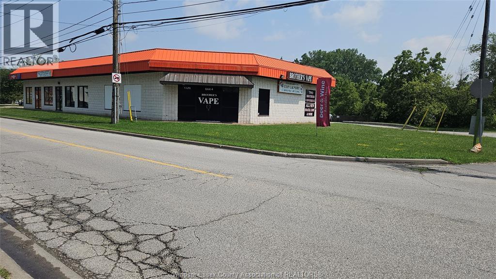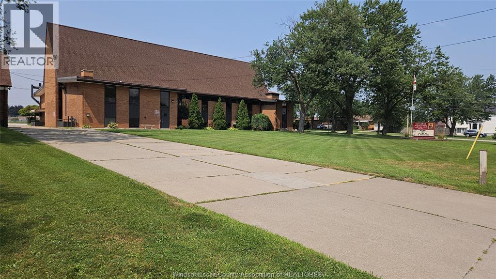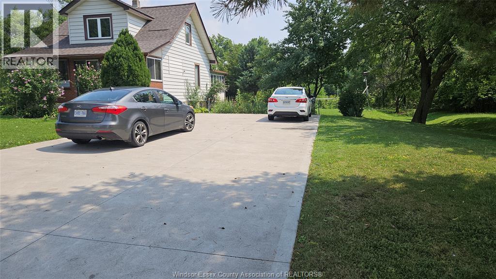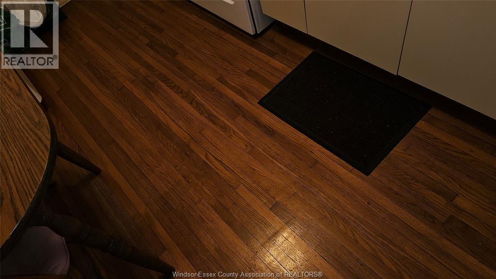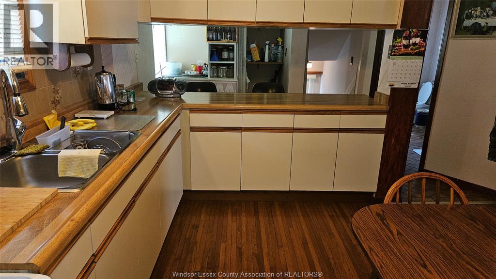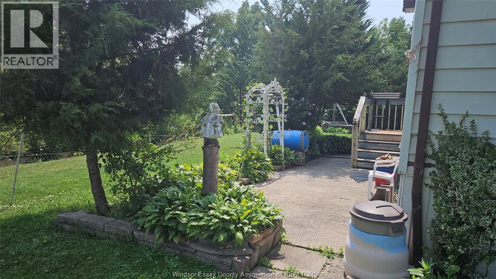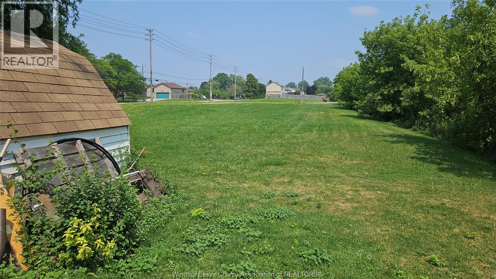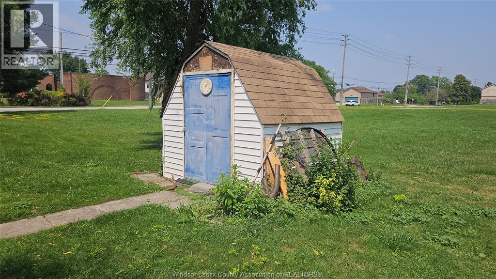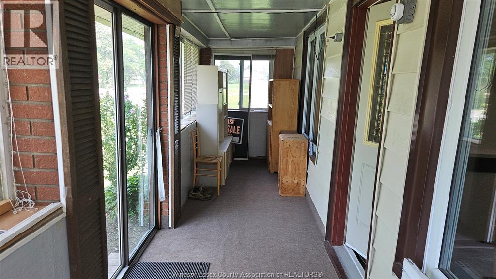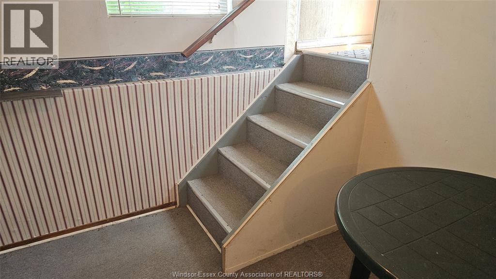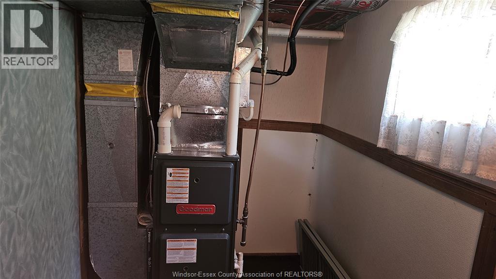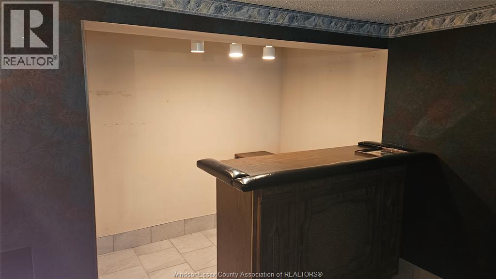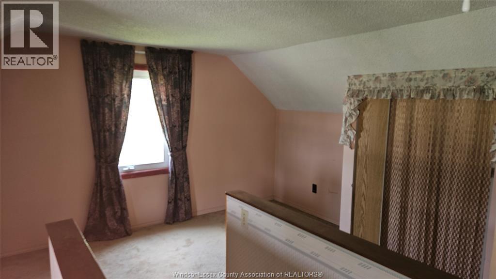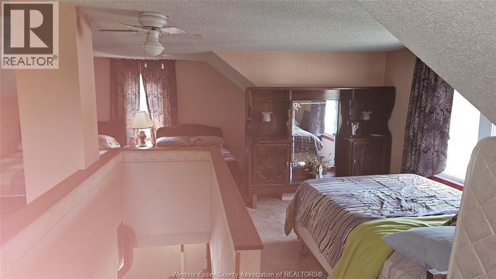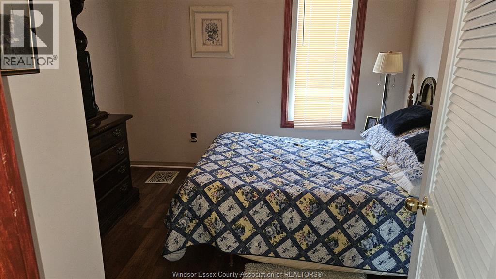903 Grand Marais East Windsor, Ontario N8X 3H9
$524,900
City country living! Imagine living on a beautiful 100 ft wide lot with acres of lawn all around you. Open concept living room dining combo. Open kitchen with lots of counter space and cupboards. Kitchenette behind. Main floor bedroom with large 11x6 bathroom. Upstairs bedroom has 3 single beds and could have 4 comfortably. Updated roof. 12 car new concrete driveway. Updated windows. 3 year old furnace. Many extras.Across the road from Our Lady Of Perpetual Help Cherch and close to the school. (id:52143)
Property Details
| MLS® Number | 25019504 |
| Property Type | Single Family |
| Features | Front Driveway |
Building
| Bathroom Total | 2 |
| Bedrooms Above Ground | 2 |
| Bedrooms Below Ground | 1 |
| Bedrooms Total | 3 |
| Construction Style Attachment | Detached |
| Cooling Type | Central Air Conditioning |
| Exterior Finish | Aluminum/vinyl, Brick |
| Flooring Type | Carpeted, Ceramic/porcelain, Hardwood |
| Foundation Type | Block |
| Heating Fuel | Natural Gas |
| Heating Type | Forced Air |
| Stories Total | 2 |
| Type | House |
Land
| Acreage | No |
| Landscape Features | Landscaped |
| Size Irregular | 101.38 X 100.71 / 0.25 Ac |
| Size Total Text | 101.38 X 100.71 / 0.25 Ac |
| Zoning Description | Rd3.1 |
Rooms
| Level | Type | Length | Width | Dimensions |
|---|---|---|---|---|
| Second Level | Bedroom | 22 x 18 | ||
| Basement | 3pc Bathroom | Measurements not available | ||
| Basement | Other | 7 x 6 | ||
| Basement | Laundry Room | 13 x 11 | ||
| Basement | Recreation Room | 22 x 10 | ||
| Main Level | 4pc Bathroom | Measurements not available | ||
| Main Level | Enclosed Porch | 11 x 5 | ||
| Main Level | Enclosed Porch | 22 x 5 | ||
| Main Level | Bedroom | 10 x 9 | ||
| Main Level | Other | 8 x 5 | ||
| Main Level | Kitchen | 12 x 8 | ||
| Main Level | Other | 14 x 8 | ||
| Main Level | Living Room/dining Room | 22 x 12 |
https://www.realtor.ca/real-estate/28680105/903-grand-marais-east-windsor
Interested?
Contact us for more information

