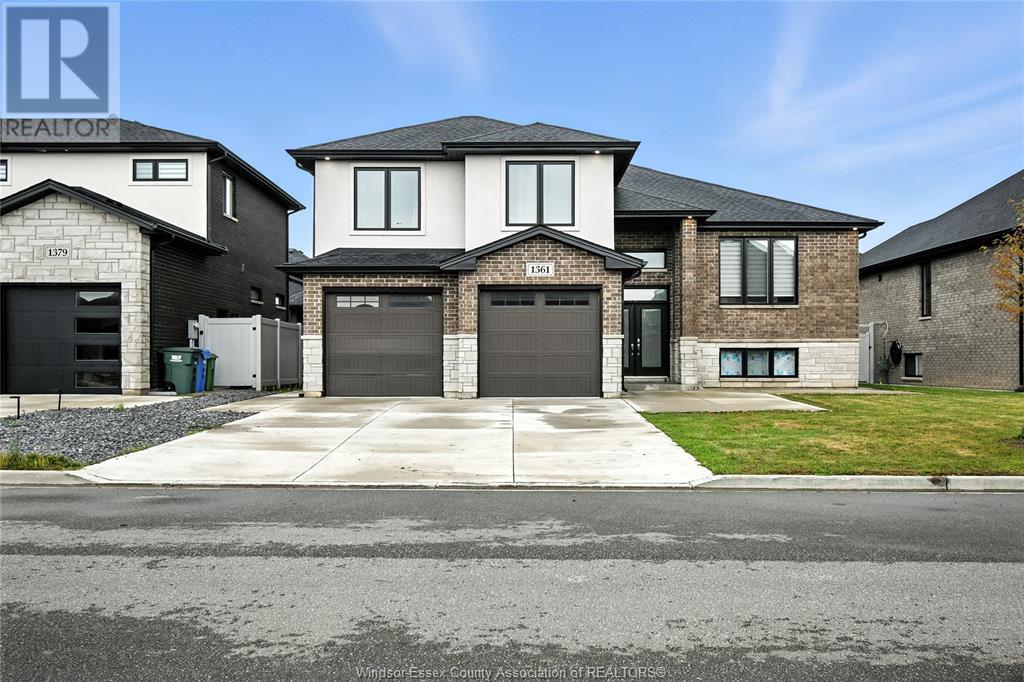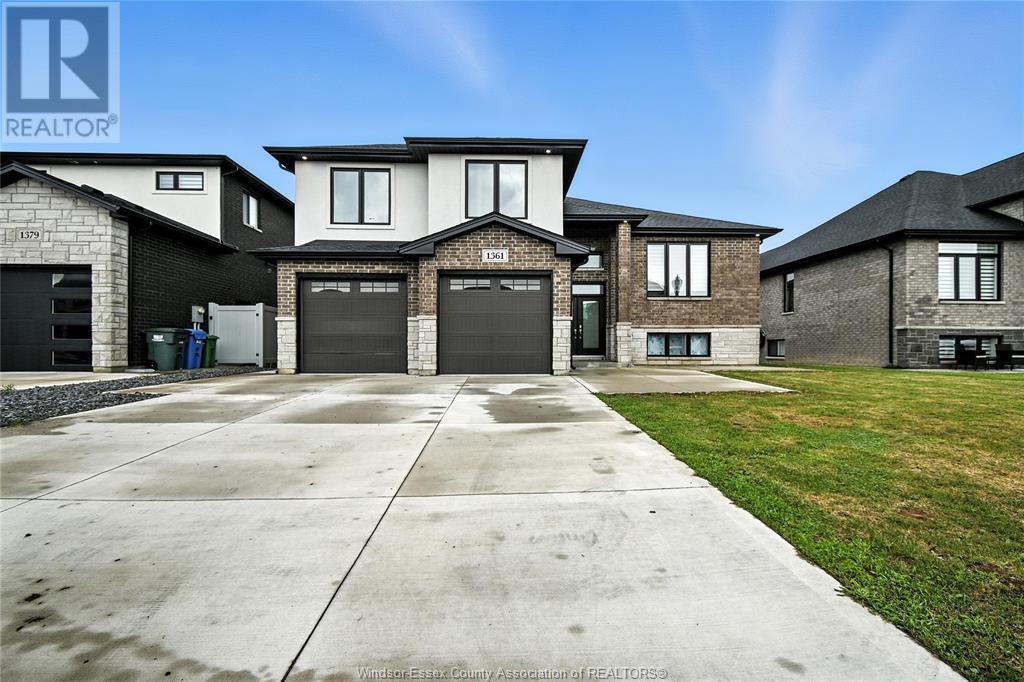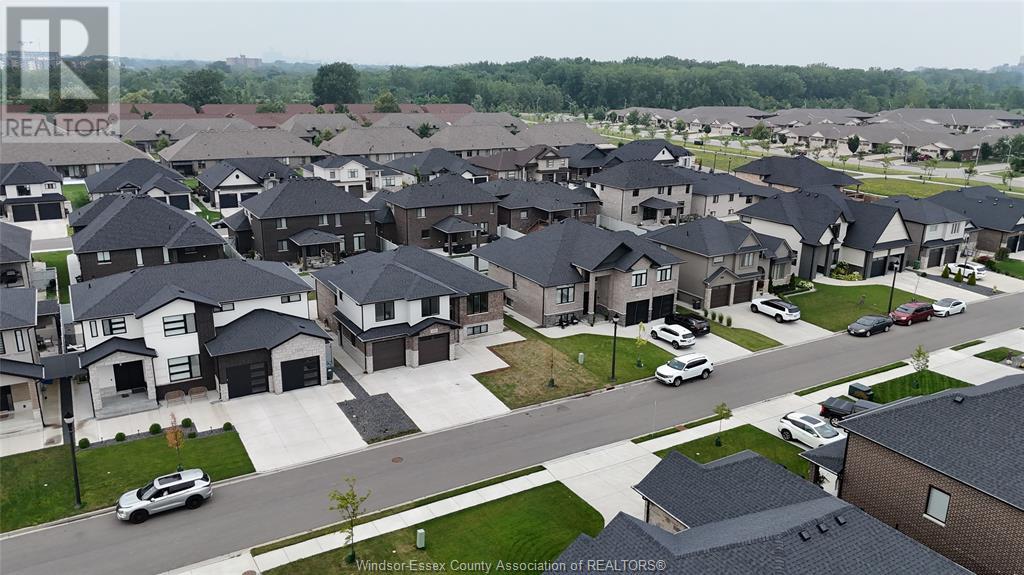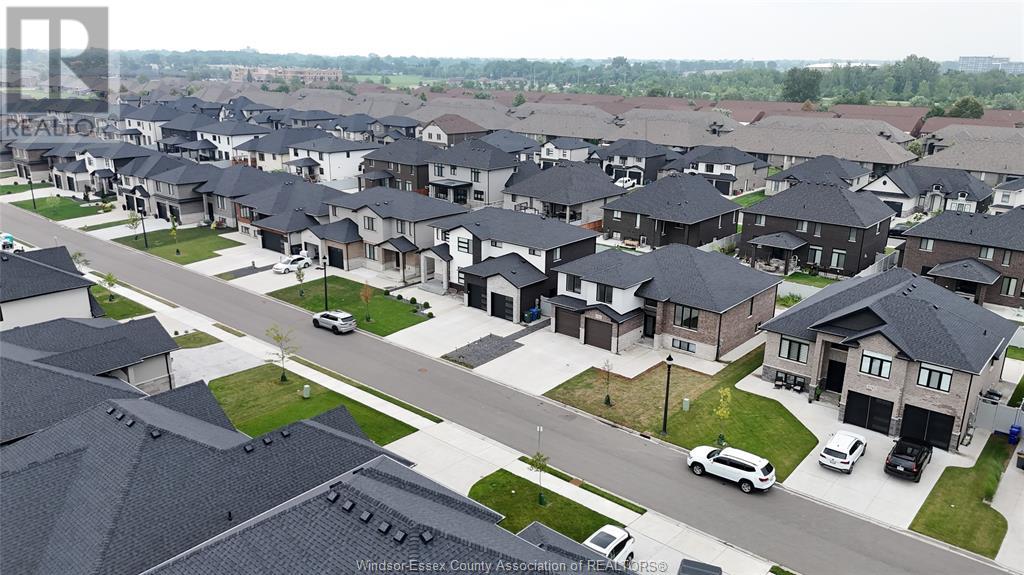1361 Barkley Avenue Windsor, Ontario N8P 0E8
$849,999
This beautiful executive ranch in Aspen Lake exudes amazing curb appeal amongst several high calibre houses. Come enjoy your morning coffee in the bright and open concept living roomdining roomkitchen combo. The kitchen and washrooms feature beautiful light quartz countertops adding a fresh and clean look. This home has a lot of offer with an ensuite bath with double sink and walkin closet off the primary bedroom. Laundry facilities are just a short walk down the hall on the main floor . (id:52143)
Property Details
| MLS® Number | 25019444 |
| Property Type | Single Family |
| Features | Concrete Driveway, Finished Driveway |
Building
| Bathroom Total | 2 |
| Bedrooms Above Ground | 3 |
| Bedrooms Total | 3 |
| Architectural Style | Raised Ranch W/ Bonus Room |
| Constructed Date | 2021 |
| Construction Style Attachment | Detached |
| Cooling Type | Central Air Conditioning |
| Exterior Finish | Aluminum/vinyl |
| Flooring Type | Ceramic/porcelain, Hardwood, Laminate |
| Foundation Type | Concrete |
| Heating Fuel | Natural Gas |
| Heating Type | Forced Air, Furnace |
| Type | House |
Parking
| Garage |
Land
| Acreage | No |
| Size Irregular | 59.29 X 102.10 |
| Size Total Text | 59.29 X 102.10 |
| Zoning Description | Res |
Rooms
| Level | Type | Length | Width | Dimensions |
|---|---|---|---|---|
| Second Level | 4pc Bathroom | Measurements not available | ||
| Second Level | Laundry Room | Measurements not available | ||
| Second Level | Bedroom | Measurements not available | ||
| Second Level | Bedroom | Measurements not available | ||
| Third Level | 4pc Ensuite Bath | Measurements not available | ||
| Third Level | Primary Bedroom | Measurements not available | ||
| Main Level | Storage | Measurements not available | ||
| Main Level | Dining Room | Measurements not available | ||
| Main Level | Kitchen | Measurements not available | ||
| Main Level | Living Room | Measurements not available |
https://www.realtor.ca/real-estate/28675495/1361-barkley-avenue-windsor
Interested?
Contact us for more information

































