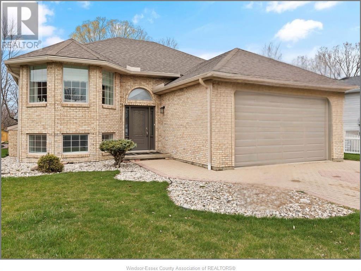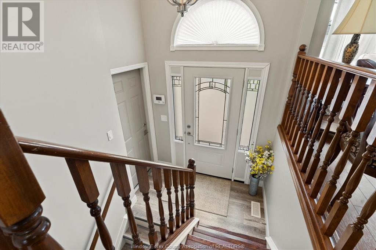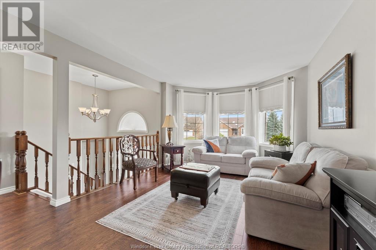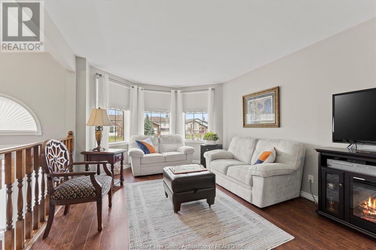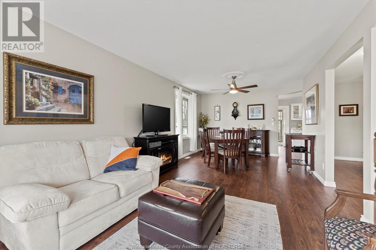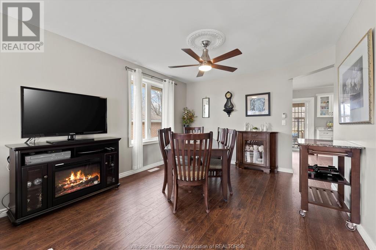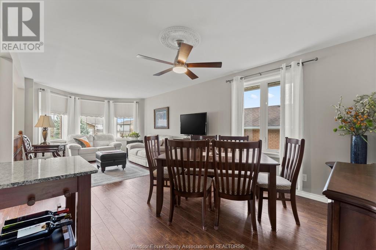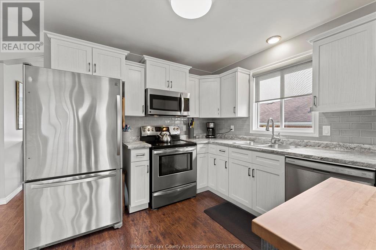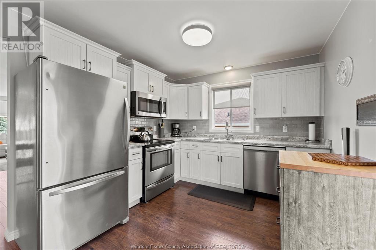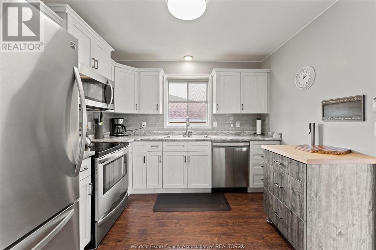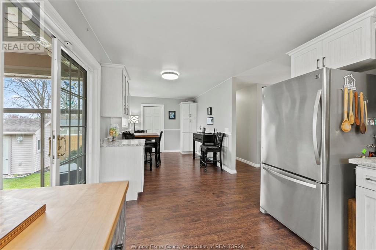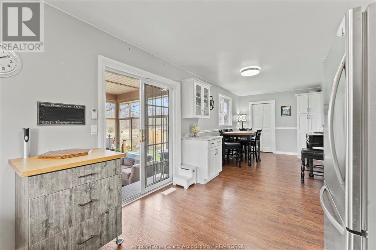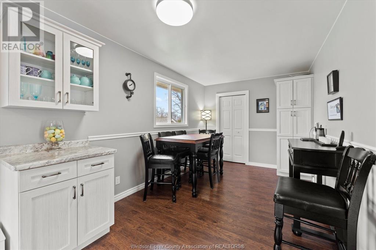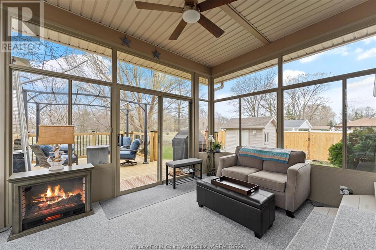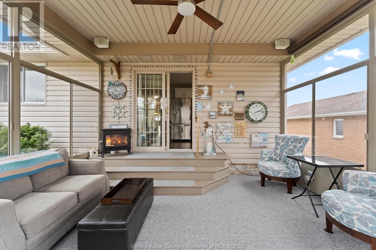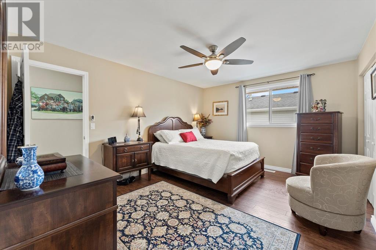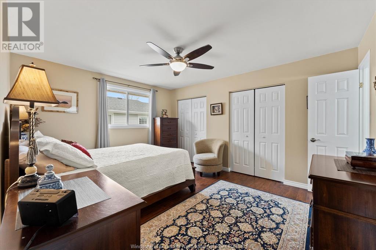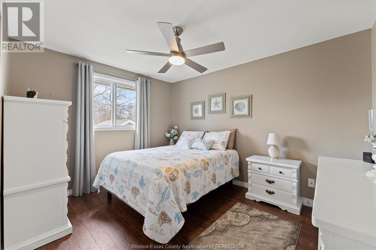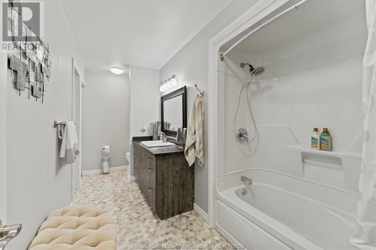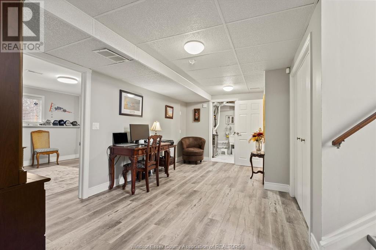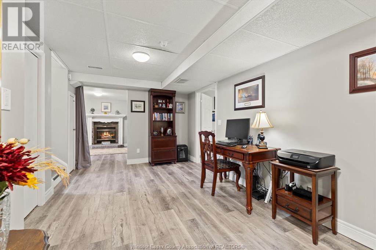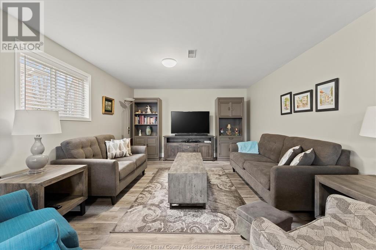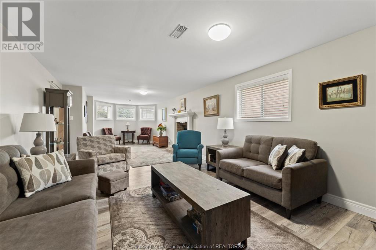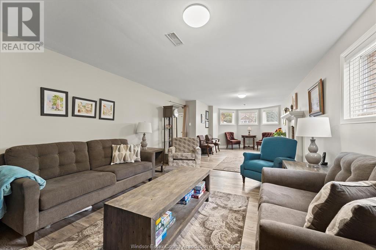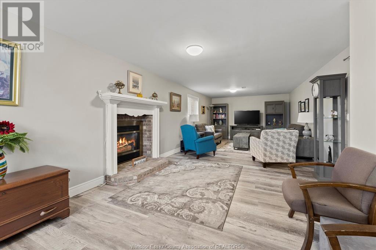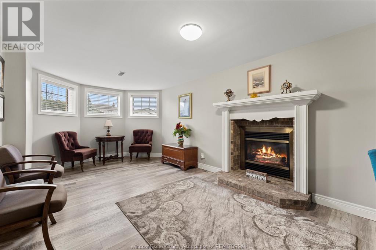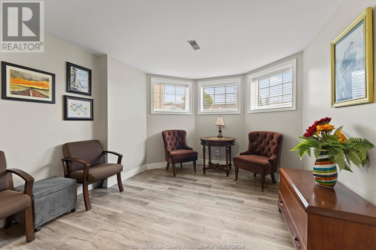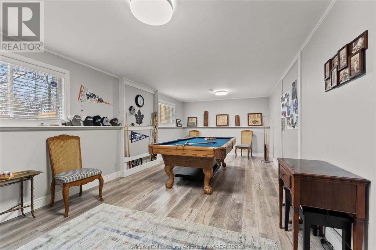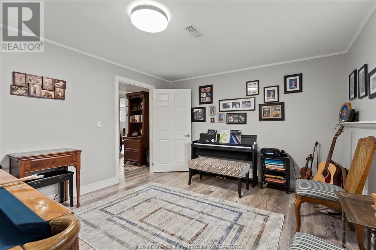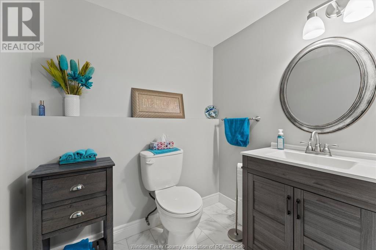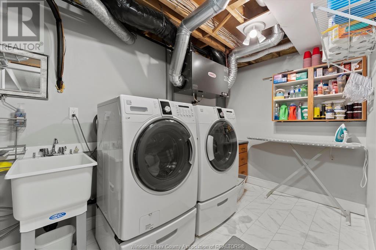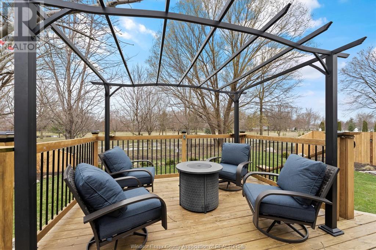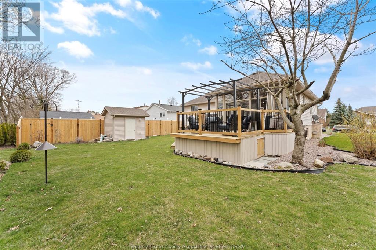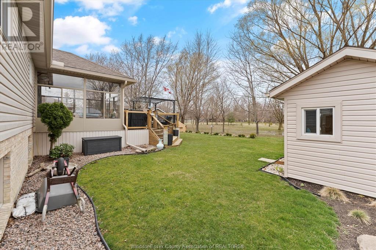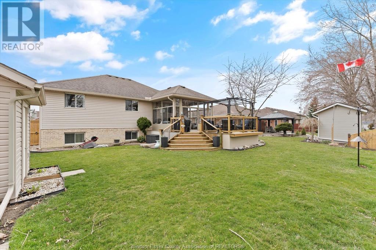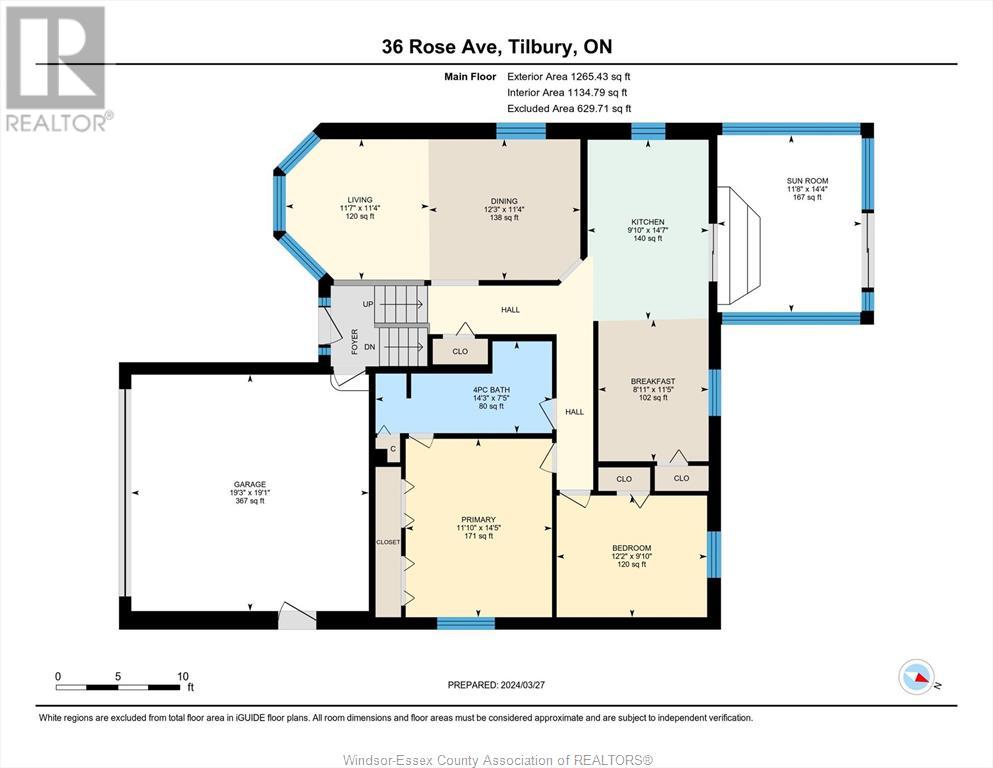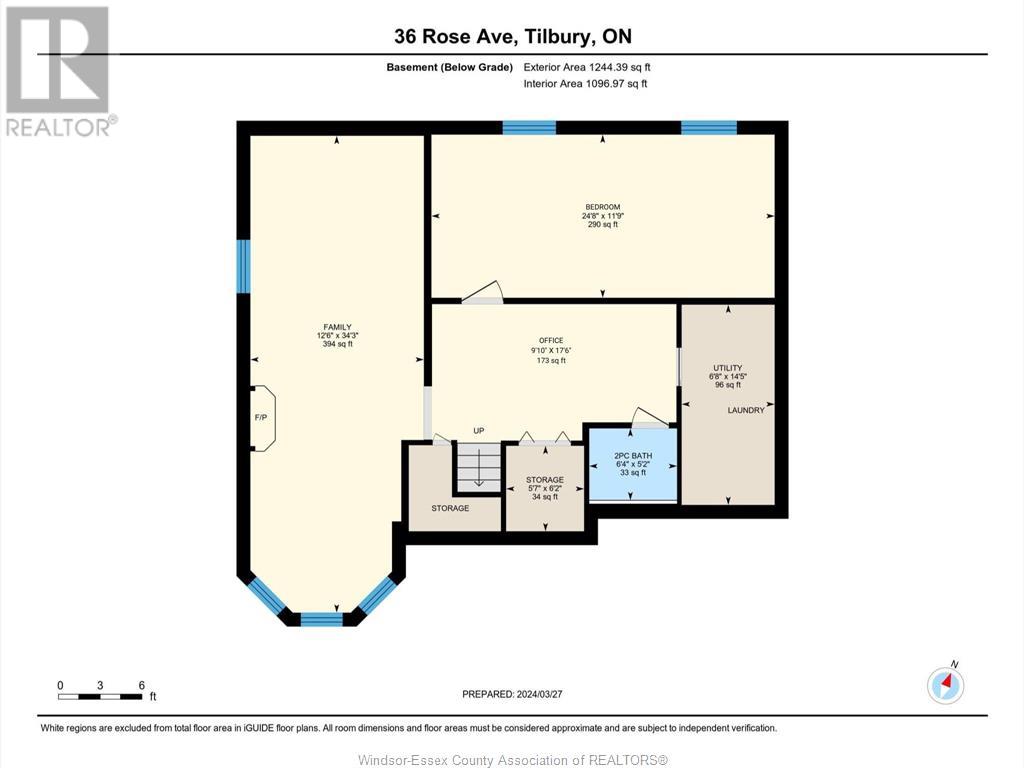36 Rose Avenue Tilbury, Ontario N0P 2L0
$599,999
Welcome to your dream home! This charming raised ranch is nestled in a serene neighbourhood and boasts a prime location backing onto parkland with a tranquil trail with 2130 sq. feet of living space. Enjoy overlooking the parkland from the comfort of your own home in the delightful converted sunroom with an insulated floor. Along with the sunroom, this home has had many updates from the current owners which include: new flooring and paint throughout the entire house (2016), new front and side entrance doors (2022), Furnace and A/C (2021), main garage door (2019), Sump Pump with water backup (2023), new 6” seamless gutters with guards (2020) and updated switches, receptacles and LED light fixtures throughout. (id:52143)
Property Details
| MLS® Number | 25019363 |
| Property Type | Single Family |
| Features | Golf Course/parkland, Front Driveway, Interlocking Driveway, Side Driveway |
Building
| Bathroom Total | 2 |
| Bedrooms Above Ground | 2 |
| Bedrooms Below Ground | 1 |
| Bedrooms Total | 3 |
| Appliances | Dishwasher, Dryer, Microwave Range Hood Combo, Refrigerator, Stove, Washer |
| Architectural Style | Raised Ranch |
| Constructed Date | 1992 |
| Construction Style Attachment | Detached |
| Cooling Type | Central Air Conditioning, Fully Air Conditioned |
| Exterior Finish | Aluminum/vinyl, Brick |
| Fireplace Fuel | Gas |
| Fireplace Present | Yes |
| Fireplace Type | Insert |
| Flooring Type | Ceramic/porcelain, Hardwood, Laminate, Cushion/lino/vinyl |
| Foundation Type | Block |
| Half Bath Total | 1 |
| Heating Fuel | Natural Gas |
| Heating Type | Forced Air, Furnace, Heat Recovery Ventilation (hrv) |
| Size Interior | 1135 Sqft |
| Total Finished Area | 1135 Sqft |
| Type | House |
Parking
| Attached Garage | |
| Garage | |
| Inside Entry |
Land
| Acreage | No |
| Landscape Features | Landscaped |
| Size Irregular | 65.25 X 126.7 / 0.19 Ac |
| Size Total Text | 65.25 X 126.7 / 0.19 Ac |
| Zoning Description | Sfr |
Rooms
| Level | Type | Length | Width | Dimensions |
|---|---|---|---|---|
| Lower Level | Storage | 5.6 x 6.2 | ||
| Lower Level | 2pc Bathroom | 6.3 x 5.2 | ||
| Lower Level | Utility Room | 6.7 x 14.4 | ||
| Lower Level | Bedroom | 24.7 x 11.75 | ||
| Lower Level | Family Room | 12.5 x 34.25 | ||
| Lower Level | Office | 9.8 x 17.5 | ||
| Main Level | Bedroom | 12.2 x 9.8 | ||
| Main Level | Primary Bedroom | 11.8 x 14.4 | ||
| Main Level | 4pc Bathroom | 14.25 x 7.4 | ||
| Main Level | Eating Area | 8.9 x 11.4 | ||
| Main Level | Kitchen | 9.8 x 14.6 | ||
| Main Level | Dining Room | 11.25 x 11.3 | ||
| Main Level | Living Room | 11.6 x 11.3 |
https://www.realtor.ca/real-estate/28674460/36-rose-avenue-tilbury
Interested?
Contact us for more information

