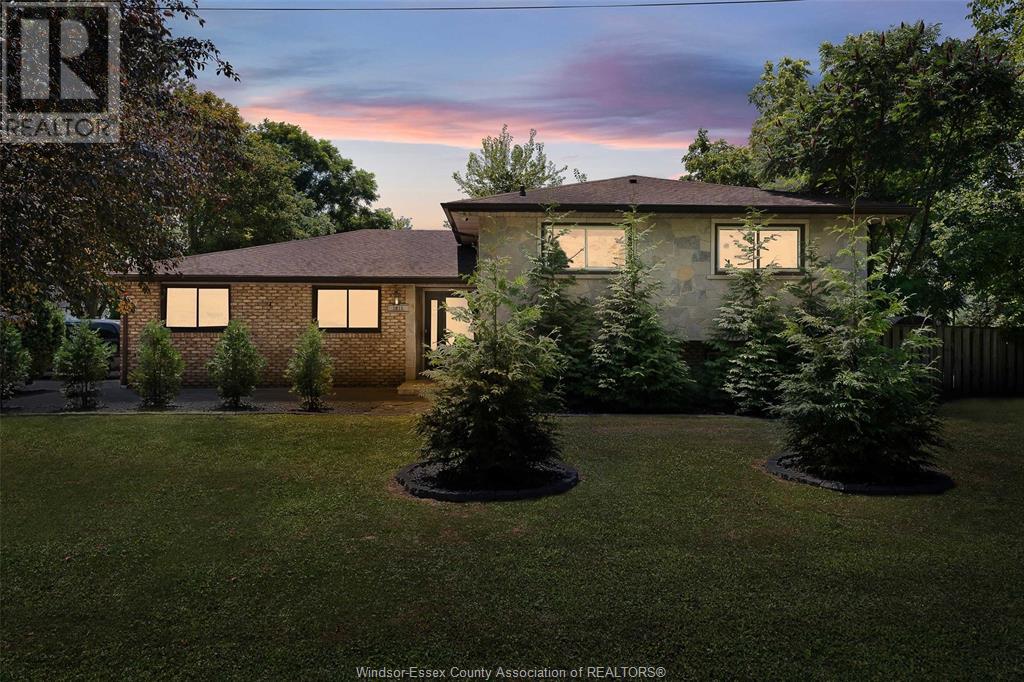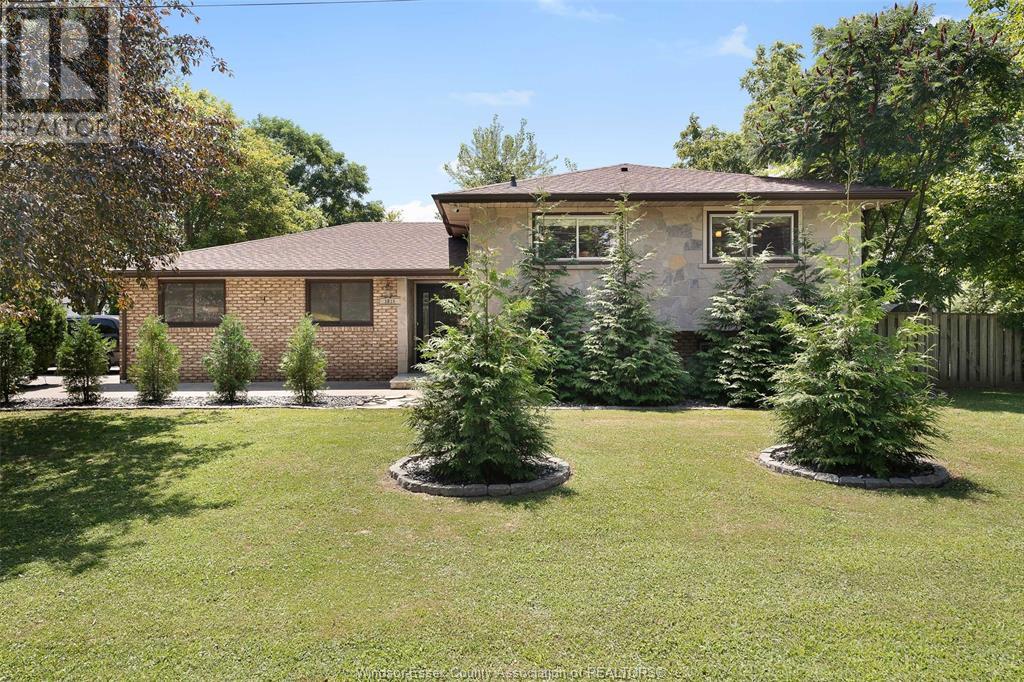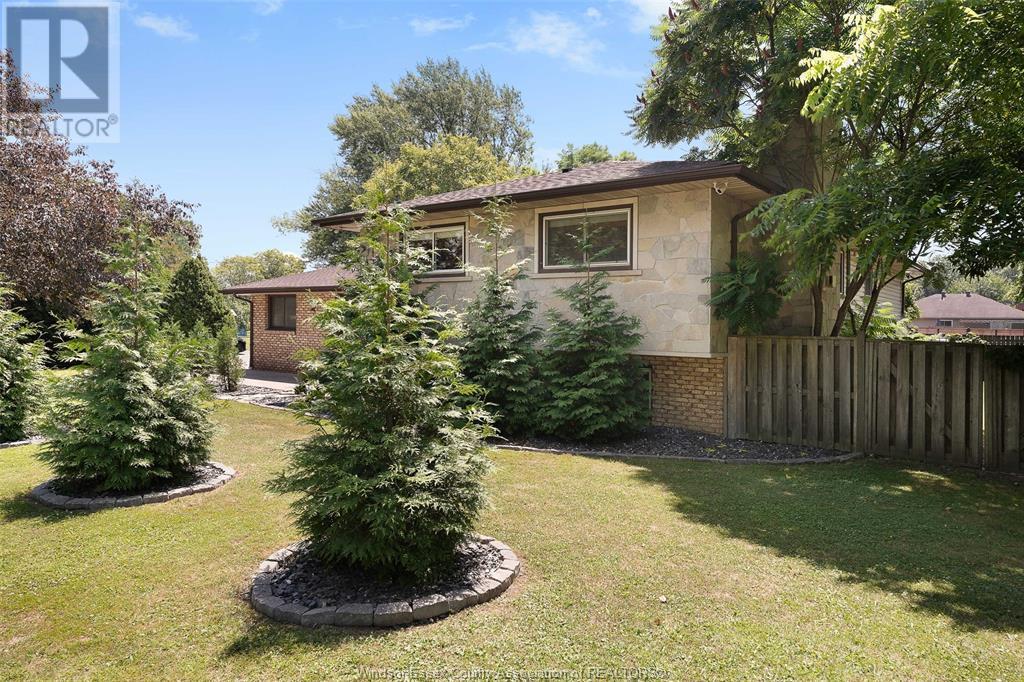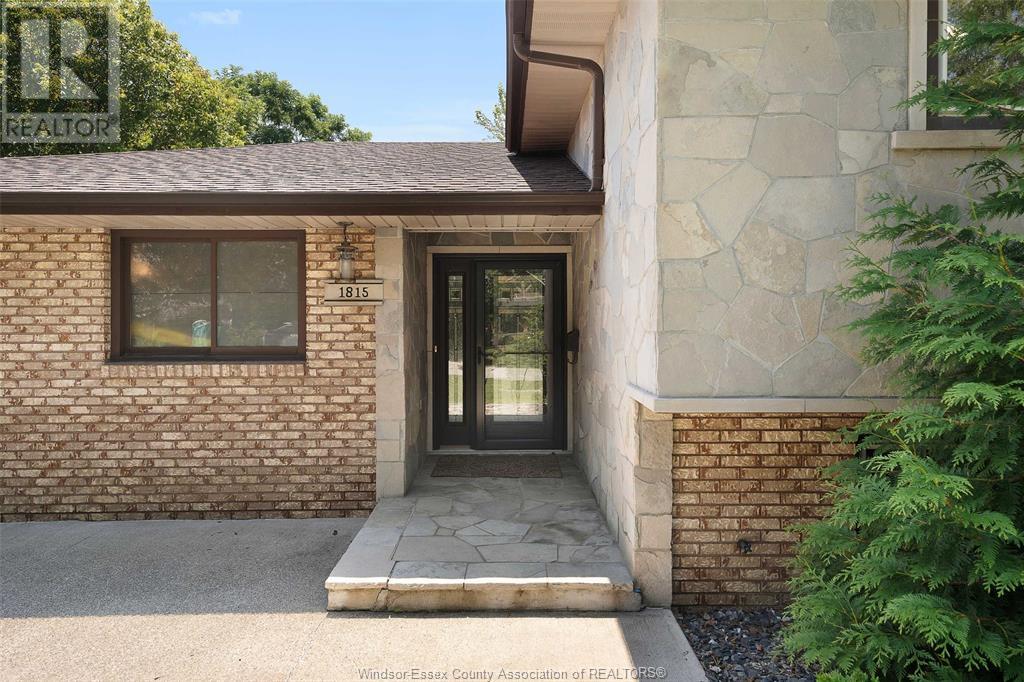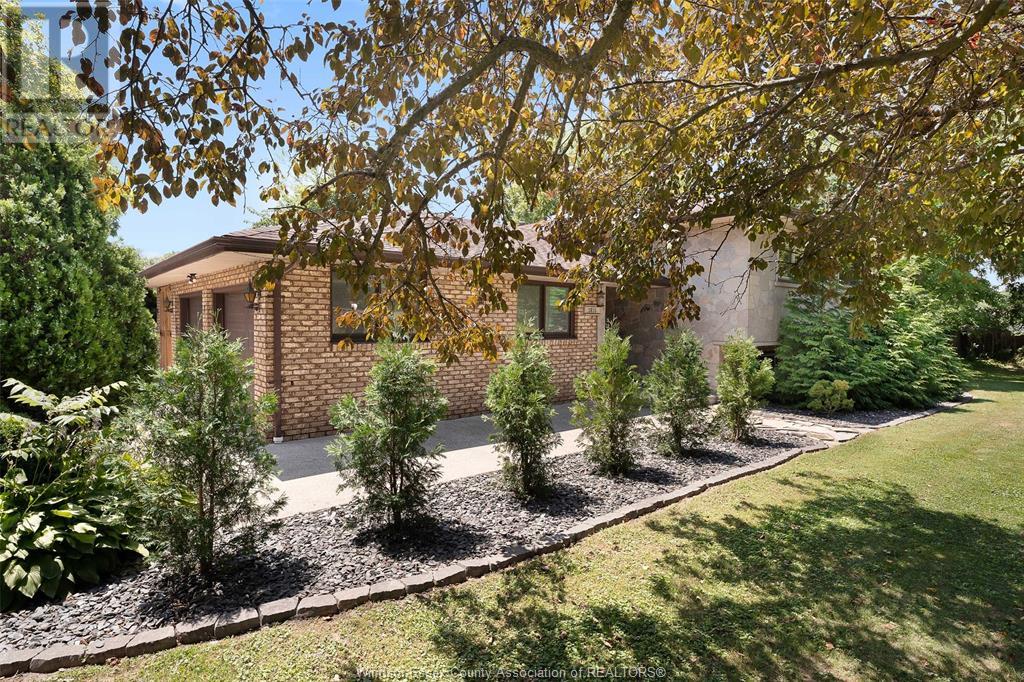5 Bedroom
3 Bathroom
1746 sqft
Bi-Level, Raised Ranch
Fireplace
Central Air Conditioning
Forced Air, Furnace
$649,900
1815 Omira St is the kind of home you grow into and never want to leave. Nestled on a quiet street in the heart of LaSalle, this lovingly maintained raised ranch sits on a rare 125 x 100 ft lot and offers 1746 sq ft above grade and 2661 sq ft of total finished living space, including 5 bedrooms and 2.5 bathrooms. The main floor welcomes you with a spacious foyer and powder room, leading into a warm, light-filled living room with hardwood floors, crown moulding, and a cozy gas fireplace. The open kitchen and dining area flow seamlessly into your private outdoor retreat — complete with a covered patio, firepit lounge, green space, and play area. Upstairs, you’ll find 3 spacious bedrooms, including a primary suite with direct access to an elegantly designed Jack-and-Jill bathroom featuring a soaker tub. Downstairs, the fully finished lower level offers incredible flexibility with two additional bedrooms, a large family room, bar area, and full bath — ideal for movie nights, guests, or a future in-law suite. There's also room for a gym, home office, or creative space. Additional highlights include an attached double garage, extra-wide driveway, covered front porch, meticulously manicured lawn, and fantastic curb appeal. Conveniently located steps from parks, top-rated schools, walking trails, and all the amenities of Malden Rd — this home truly has it all. If you've been waiting for the perfect LaSalle property with space, charm, and location — this is it. Call or text the listing agent at 226-246-8776 to book your private showing today! (id:52143)
Property Details
|
MLS® Number
|
25018959 |
|
Property Type
|
Single Family |
|
Features
|
Double Width Or More Driveway, Concrete Driveway, Side Driveway |
Building
|
Bathroom Total
|
3 |
|
Bedrooms Above Ground
|
3 |
|
Bedrooms Below Ground
|
2 |
|
Bedrooms Total
|
5 |
|
Appliances
|
Dishwasher, Microwave Range Hood Combo, Refrigerator, Stove, Washer |
|
Architectural Style
|
Bi-level, Raised Ranch |
|
Constructed Date
|
1978 |
|
Construction Style Attachment
|
Detached |
|
Cooling Type
|
Central Air Conditioning |
|
Exterior Finish
|
Aluminum/vinyl, Brick, Stone |
|
Fireplace Fuel
|
Gas,wood |
|
Fireplace Present
|
Yes |
|
Fireplace Type
|
Direct Vent,conventional |
|
Flooring Type
|
Ceramic/porcelain, Hardwood |
|
Foundation Type
|
Block |
|
Half Bath Total
|
1 |
|
Heating Fuel
|
Natural Gas |
|
Heating Type
|
Forced Air, Furnace |
|
Size Interior
|
1746 Sqft |
|
Total Finished Area
|
1746 Sqft |
|
Type
|
House |
Parking
|
Attached Garage
|
|
|
Garage
|
|
|
Inside Entry
|
|
Land
|
Acreage
|
No |
|
Fence Type
|
Fence |
|
Size Irregular
|
125.65 X 100.41 (irreg) |
|
Size Total Text
|
125.65 X 100.41 (irreg) |
|
Zoning Description
|
Res |
Rooms
| Level |
Type |
Length |
Width |
Dimensions |
|
Basement |
4pc Bathroom |
|
|
Measurements not available |
|
Basement |
Laundry Room |
|
|
Measurements not available |
|
Basement |
Utility Room |
|
|
Measurements not available |
|
Basement |
Living Room/fireplace |
|
|
Measurements not available |
|
Basement |
Bedroom |
|
|
Measurements not available |
|
Basement |
Bedroom |
|
|
Measurements not available |
|
Main Level |
2pc Bathroom |
|
|
Measurements not available |
|
Main Level |
4pc Ensuite Bath |
|
|
Measurements not available |
|
Main Level |
Kitchen/dining Room |
|
|
Measurements not available |
|
Main Level |
Living Room/dining Room |
|
|
Measurements not available |
|
Main Level |
Bedroom |
|
|
Measurements not available |
|
Main Level |
Bedroom |
|
|
Measurements not available |
|
Main Level |
Primary Bedroom |
|
|
Measurements not available |
https://www.realtor.ca/real-estate/28659838/1815-omira-street-lasalle

