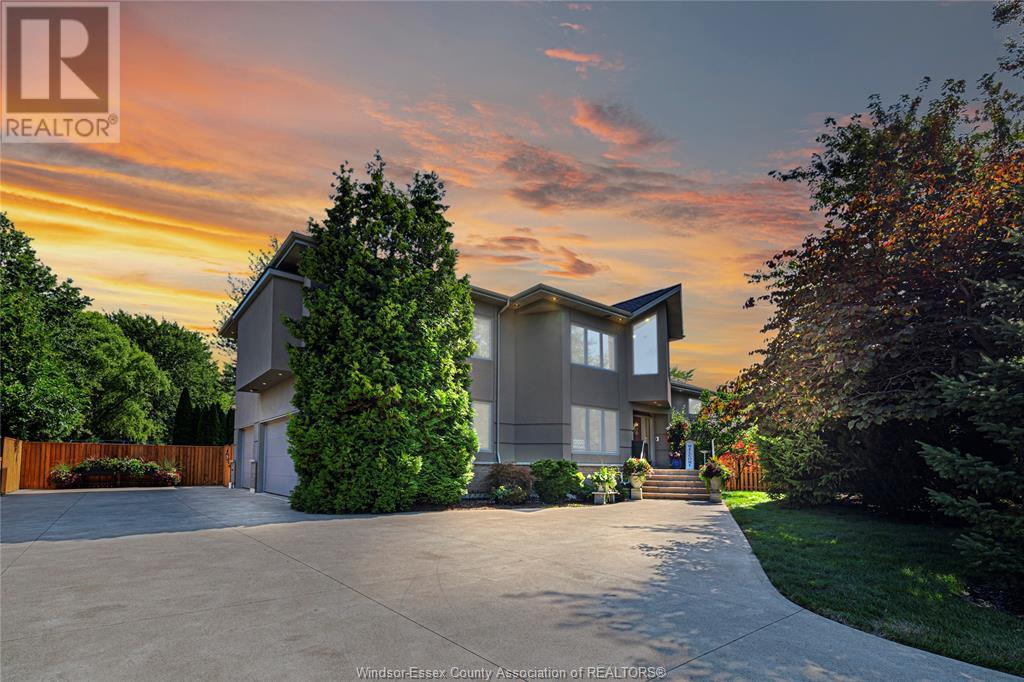12020 Westlake Dr Tecumseh, Ontario N8N 4W3
$999,000
Architectural Gem in Tecumseh — Step into 3120ft² in this stunning custom-built 4 bed, 4 bath home where bold design meets refined craftsmanship. Soaring 20-ft ceilings and a floating mezzanine set the tone, complemented by custom-milled maple trim, solid maple doors, and professionally designed closet organizers throughout. Walls of windows frame tranquil views of mature trees and a hidden front garden oasis. Entertain outdoors on two new cedar decks with gazebos for shade or cozy up inside by the striking ledge-stone gas fireplace. Major updates include a new 35-year roof (transferable warranty), new sod in front and backyard, thermal window tinting, furnace & AC, sump-pump with battery backup, and a roughed-in 5th bath and Geo-thermal system. The heated 3.5-car garage with high ceilings and an oversized 10-car driveway completes this rare offering of luxury, privacy, and architectural distinction. Be sure to check the I-guide for room measurements! (id:52143)
Property Details
| MLS® Number | 25018180 |
| Property Type | Single Family |
| Features | Concrete Driveway, Finished Driveway, Front Driveway, Side Driveway |
Building
| Bathroom Total | 4 |
| Bedrooms Above Ground | 4 |
| Bedrooms Total | 4 |
| Appliances | Central Vacuum, Dishwasher, Refrigerator, Stove |
| Constructed Date | 2007 |
| Cooling Type | Central Air Conditioning |
| Exterior Finish | Brick, Concrete/stucco |
| Fireplace Present | Yes |
| Fireplace Type | Insert |
| Flooring Type | Ceramic/porcelain, Hardwood, Other |
| Foundation Type | Block, Concrete |
| Half Bath Total | 1 |
| Heating Fuel | Natural Gas |
| Heating Type | Forced Air, Furnace, Heat Recovery Ventilation (hrv) |
| Stories Total | 2 |
| Size Interior | 3120 Sqft |
| Total Finished Area | 3120 Sqft |
| Type | House |
Parking
| Attached Garage | |
| Garage | |
| Heated Garage |
Land
| Acreage | No |
| Fence Type | Fence |
| Landscape Features | Landscaped |
| Size Irregular | 90 X 123 / 0.256 Ac |
| Size Total Text | 90 X 123 / 0.256 Ac |
| Zoning Description | R1 |
Rooms
| Level | Type | Length | Width | Dimensions |
|---|---|---|---|---|
| Second Level | 5pc Ensuite Bath | Measurements not available | ||
| Second Level | Primary Bedroom | Measurements not available | ||
| Second Level | Bedroom | Measurements not available | ||
| Second Level | 3pc Ensuite Bath | Measurements not available | ||
| Second Level | Bedroom | Measurements not available | ||
| Second Level | Hobby Room | Measurements not available | ||
| Second Level | Hobby Room | Measurements not available | ||
| Second Level | 3pc Ensuite Bath | Measurements not available | ||
| Second Level | Bedroom | Measurements not available | ||
| Lower Level | Other | Measurements not available | ||
| Lower Level | Storage | Measurements not available | ||
| Main Level | Laundry Room | Measurements not available | ||
| Main Level | Kitchen | Measurements not available | ||
| Main Level | Dining Room | Measurements not available | ||
| Main Level | Living Room/fireplace | Measurements not available | ||
| Main Level | 2pc Bathroom | Measurements not available | ||
| Main Level | Office | Measurements not available | ||
| Main Level | Foyer | Measurements not available |
https://www.realtor.ca/real-estate/28659531/12020-westlake-dr-tecumseh
Interested?
Contact us for more information





















































