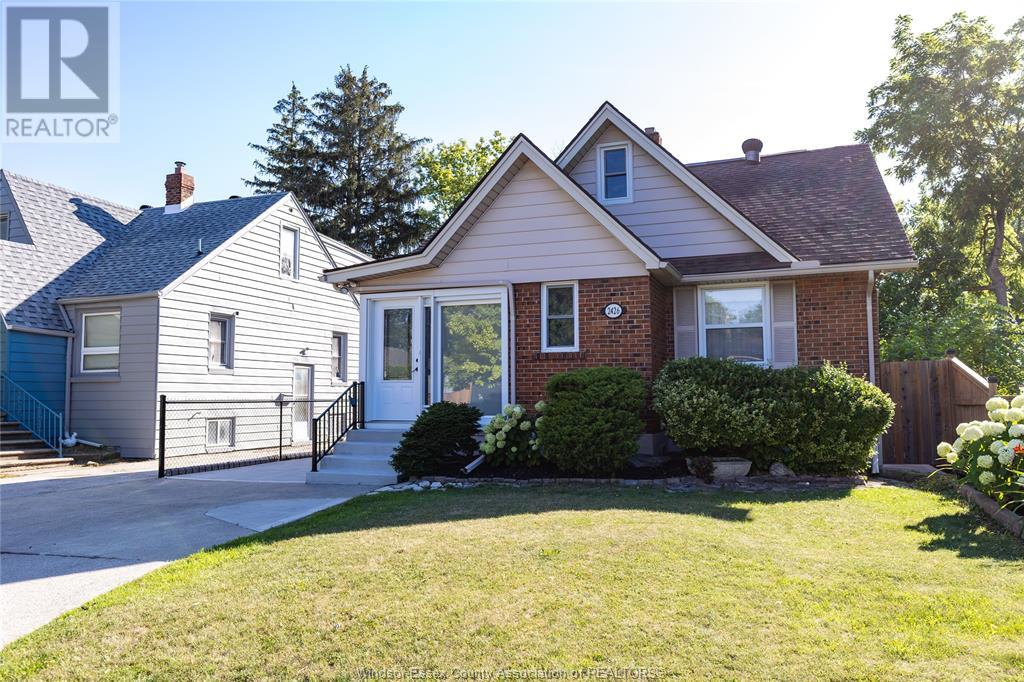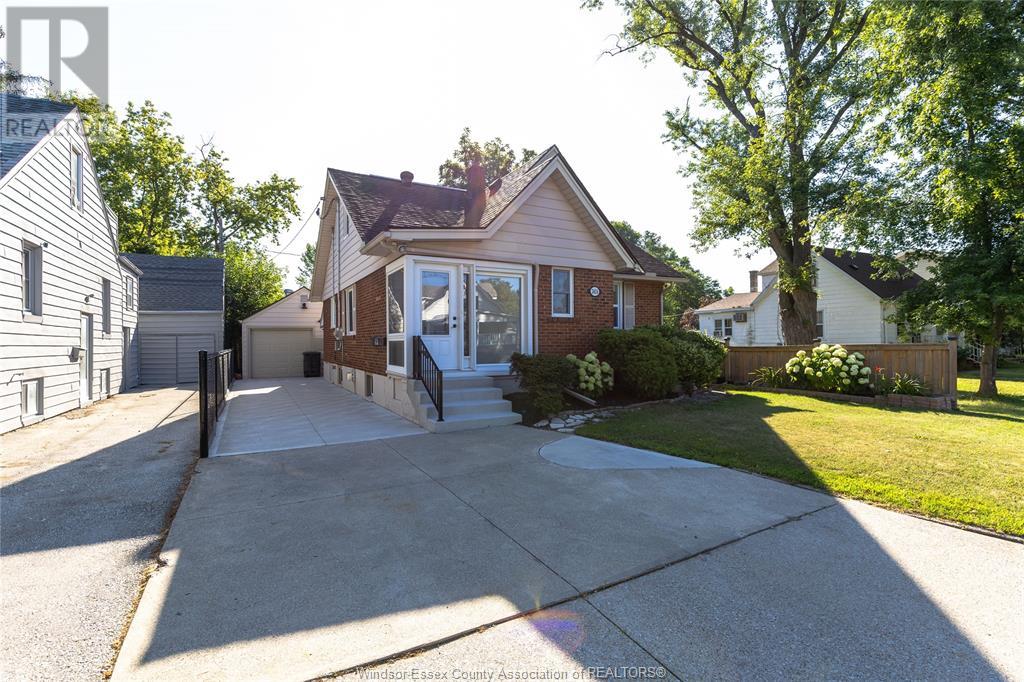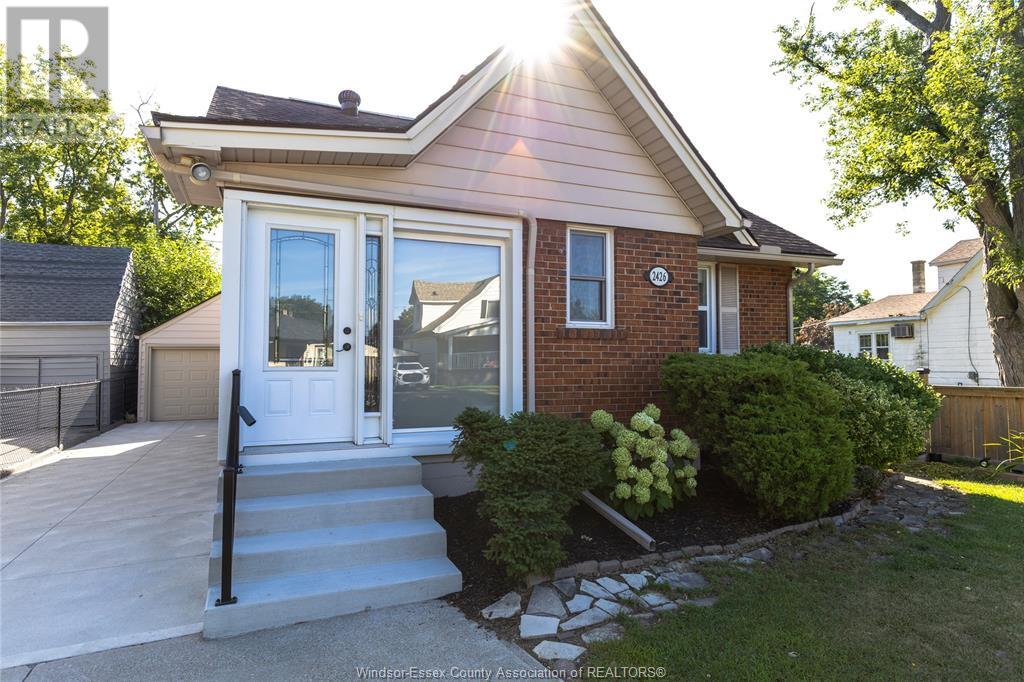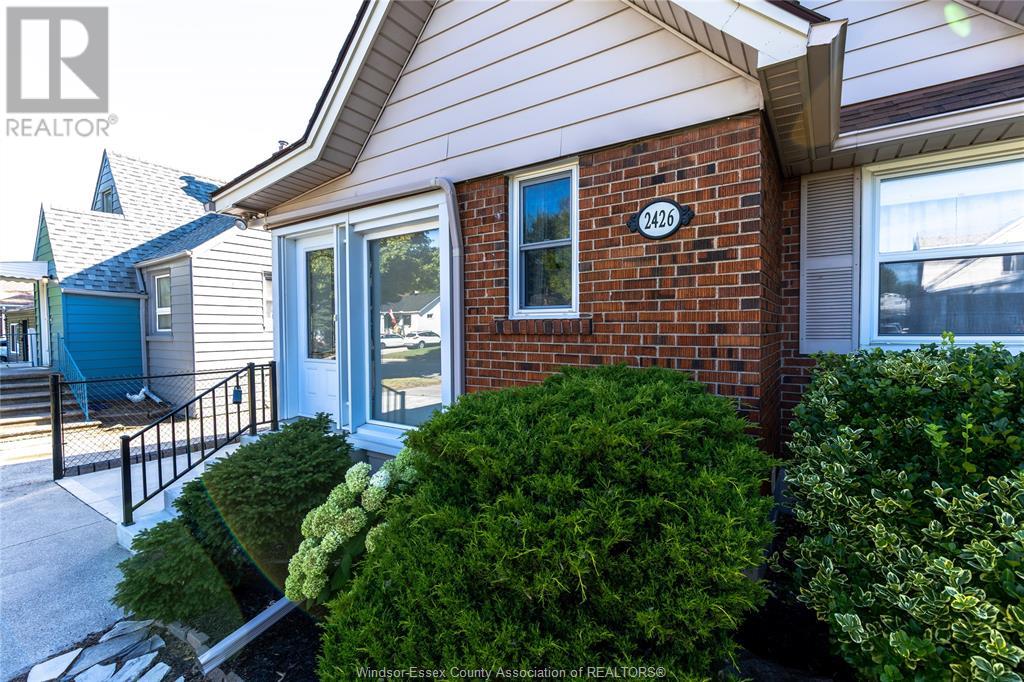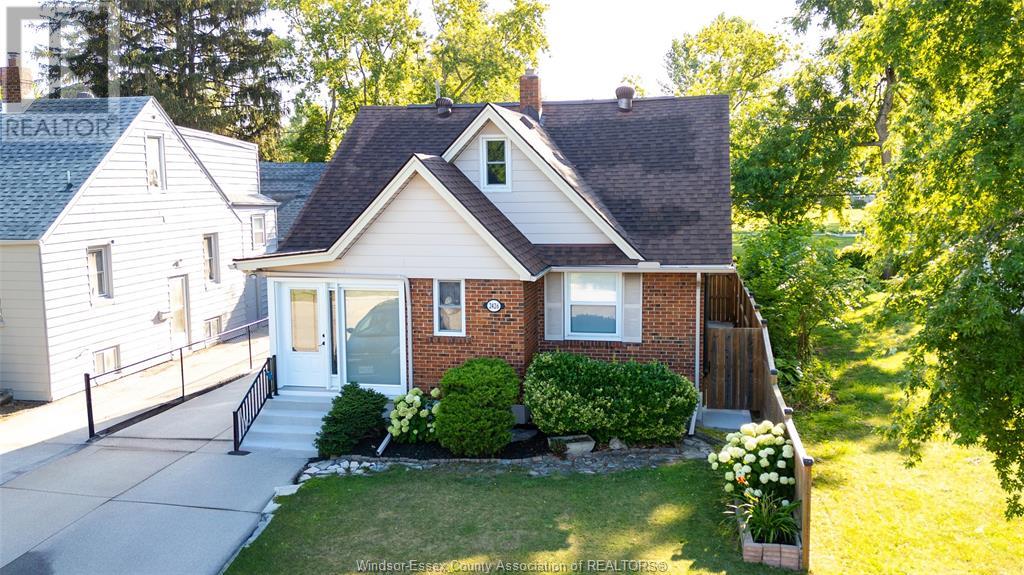2426 Francois Windsor, Ontario N8W 4T4
$584,900
Welcome to the extensively renovated 2426 Francois, a fully finished legal duplex with a bonus third unit in the basement, ideally located in a quiet, family-friendly neighborhood backing onto Somme Park. This solid full-brick property offers incredible flexibility for investors or multi-generational families. The main floor unit features 2 spacious bedrooms, a beautifully remodeled bathroom, a bright living room with gleaming hardwood floors, and a modern white kitchen that combines functionality with contemporary style. Upstairs, you'll find another well-appointed 1-bedroom unit with a renovated bathroom, new vinyl flooring, and separate laundry—ready for immediate occupancy. The fully finished basement adds even more value with a third self-contained unit, offering 1 bedroom, a large living area with a freestanding gas fireplace, and ample storage. This setup provides excellent potential for multiple rental incomes or private living space for extended family. The property also includes a 1.5-car garage, ample parking, and a fully fenced backyard, all on a deep lot backing directly onto the park. This is a turn-key opportunity in a strong rental area, offers vacant possession with the ability to set your own rent in all three units. (id:52143)
Property Details
| MLS® Number | 25018689 |
| Property Type | Single Family |
| Features | Concrete Driveway, Finished Driveway, Front Driveway |
Building
| Bathroom Total | 3 |
| Bedrooms Above Ground | 2 |
| Bedrooms Below Ground | 2 |
| Bedrooms Total | 4 |
| Appliances | Dryer, Washer, Two Stoves, Two Refrigerators |
| Construction Style Attachment | Detached |
| Cooling Type | Central Air Conditioning |
| Exterior Finish | Brick |
| Fireplace Fuel | Gas |
| Fireplace Present | Yes |
| Fireplace Type | Free Standing Metal |
| Flooring Type | Ceramic/porcelain, Hardwood |
| Foundation Type | Block |
| Heating Fuel | Natural Gas |
| Heating Type | Forced Air, Furnace |
| Stories Total | 2 |
| Type | Duplex |
Parking
| Garage |
Land
| Acreage | No |
| Fence Type | Fence |
| Size Irregular | 40.15 X 101.56 |
| Size Total Text | 40.15 X 101.56 |
| Zoning Description | Duplex |
Rooms
| Level | Type | Length | Width | Dimensions |
|---|---|---|---|---|
| Second Level | Bedroom | Measurements not available | ||
| Second Level | Kitchen | Measurements not available | ||
| Second Level | Living Room | Measurements not available | ||
| Basement | Laundry Room | Measurements not available | ||
| Basement | Cold Room | Measurements not available | ||
| Basement | Bedroom | Measurements not available | ||
| Basement | Kitchen | Measurements not available | ||
| Basement | Living Room | Measurements not available | ||
| Main Level | Eating Area | Measurements not available | ||
| Main Level | Bedroom | Measurements not available | ||
| Main Level | Bedroom | Measurements not available | ||
| Main Level | Kitchen | Measurements not available | ||
| Main Level | Living Room | Measurements not available |
https://www.realtor.ca/real-estate/28643454/2426-francois-windsor
Interested?
Contact us for more information

