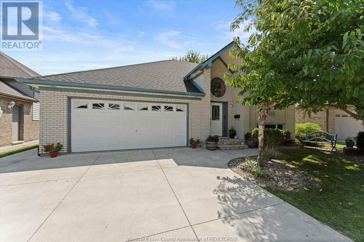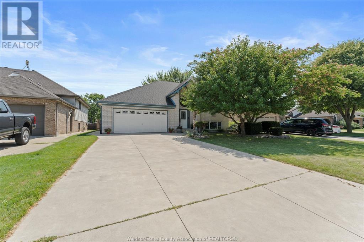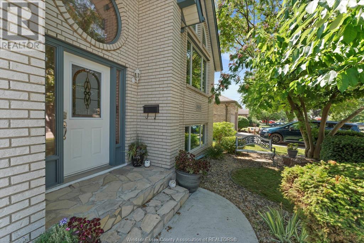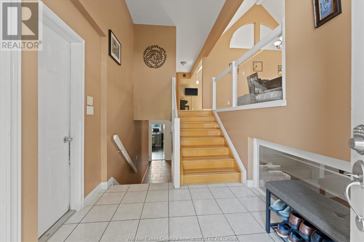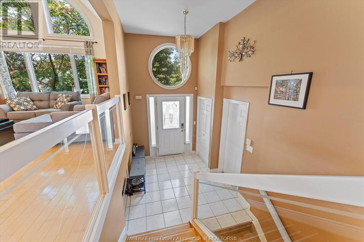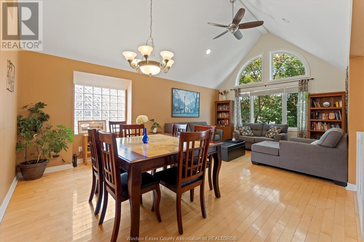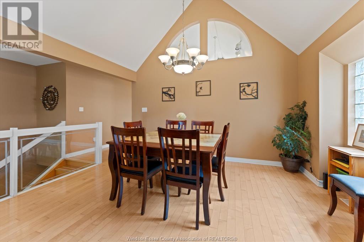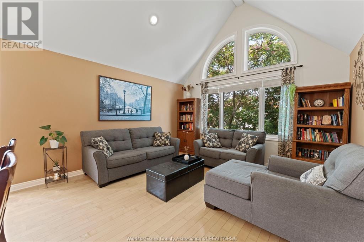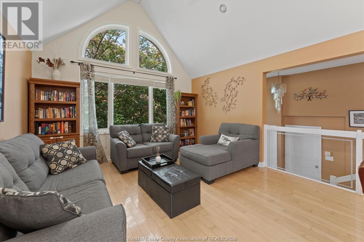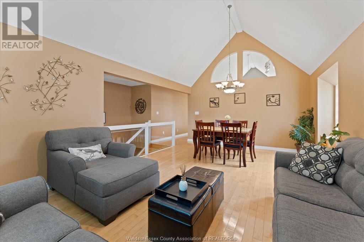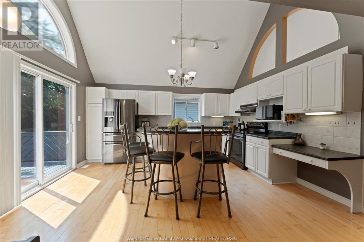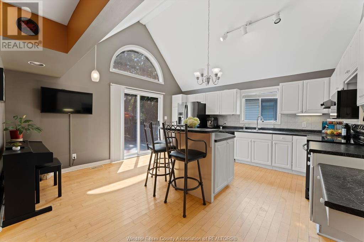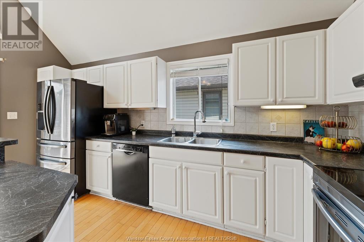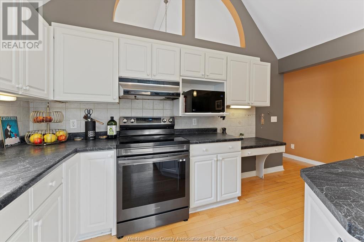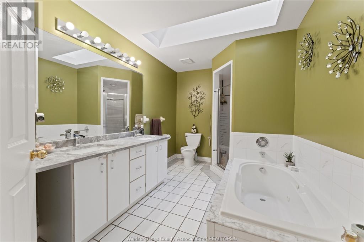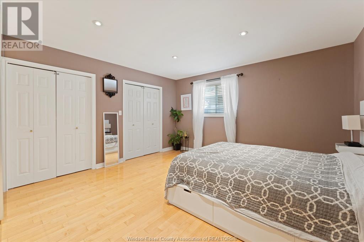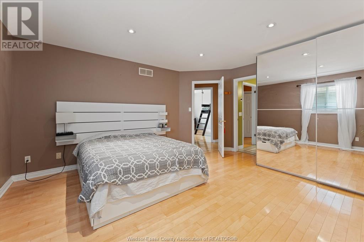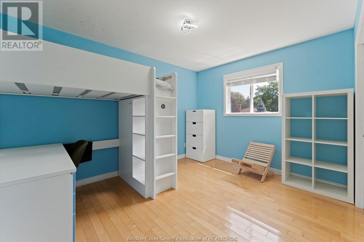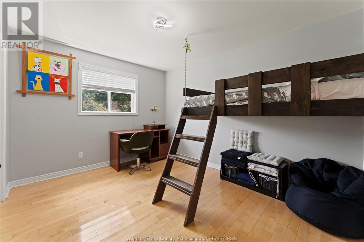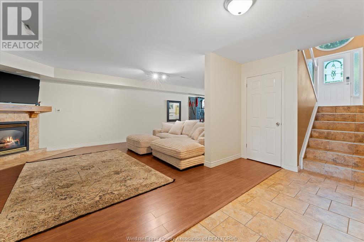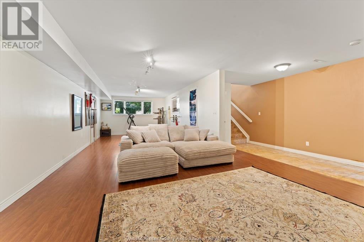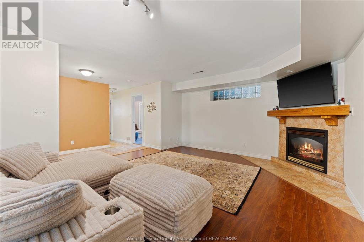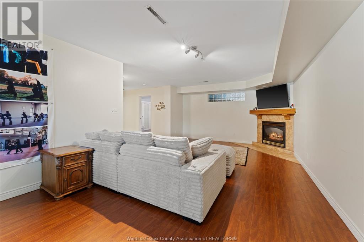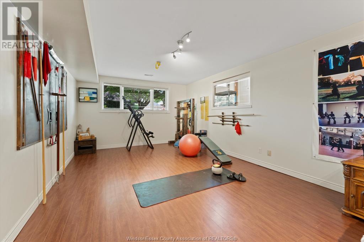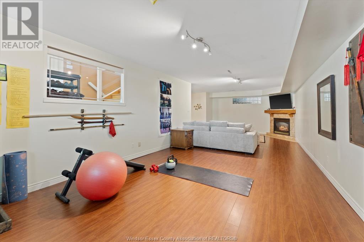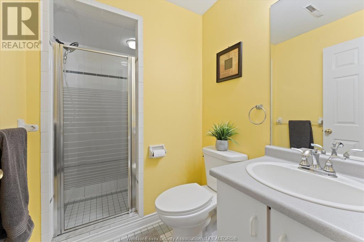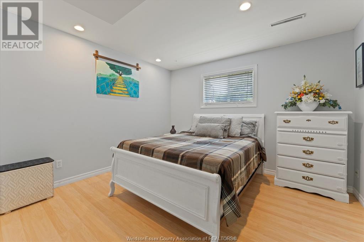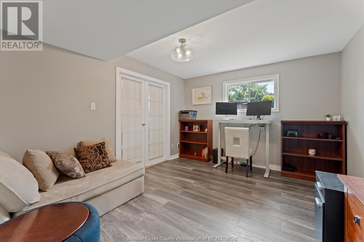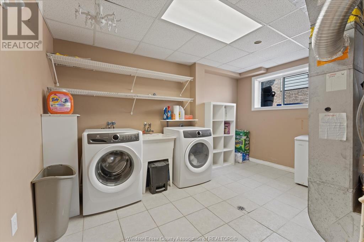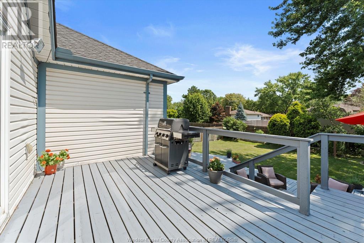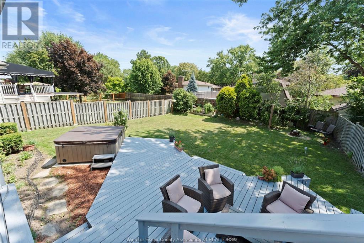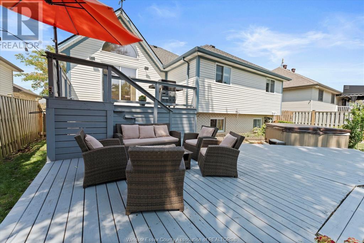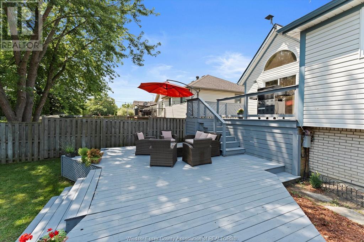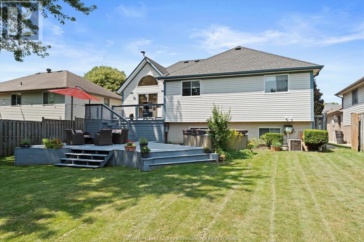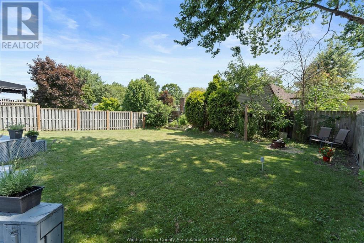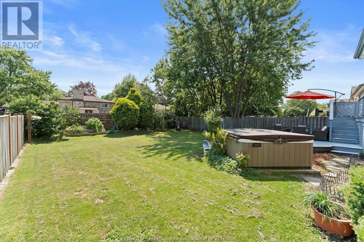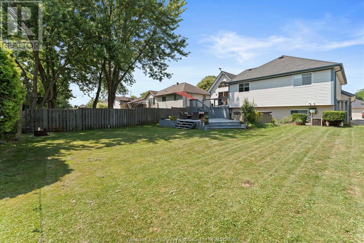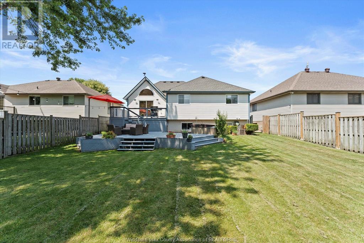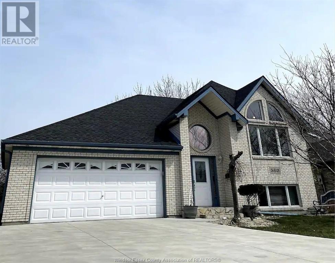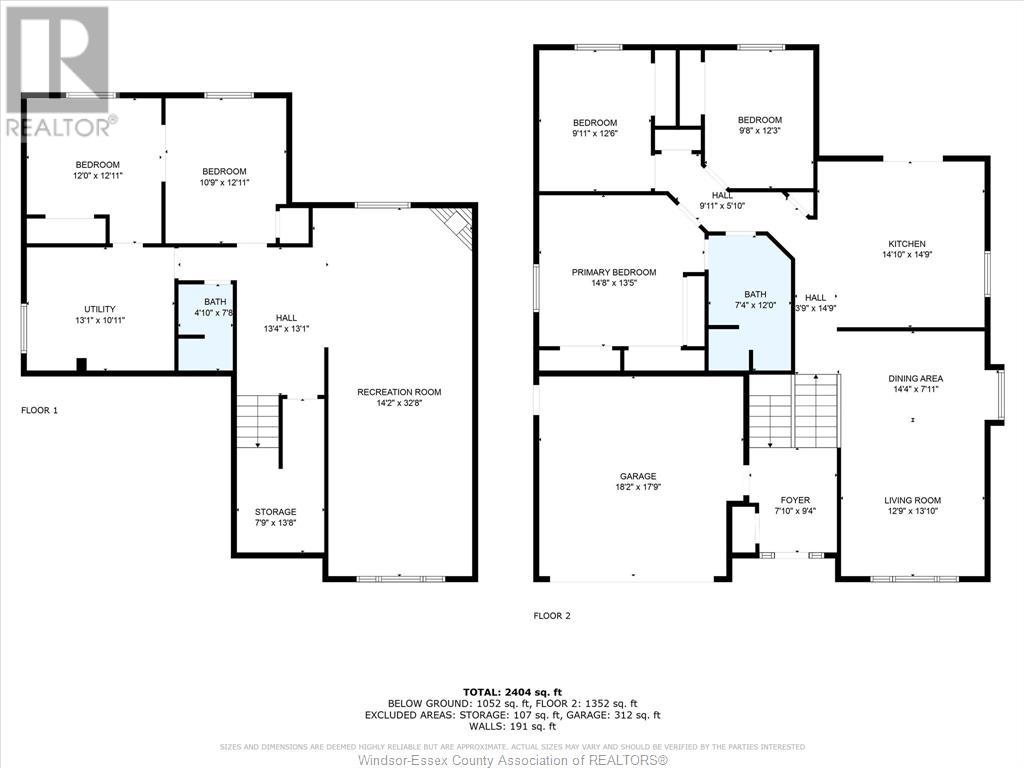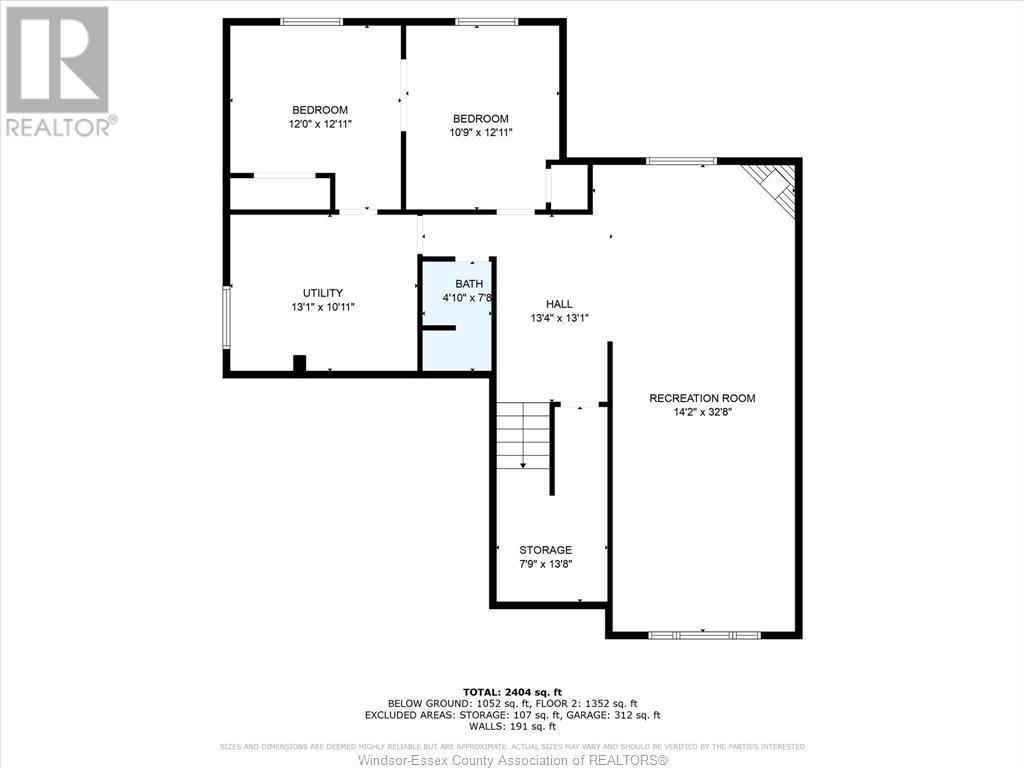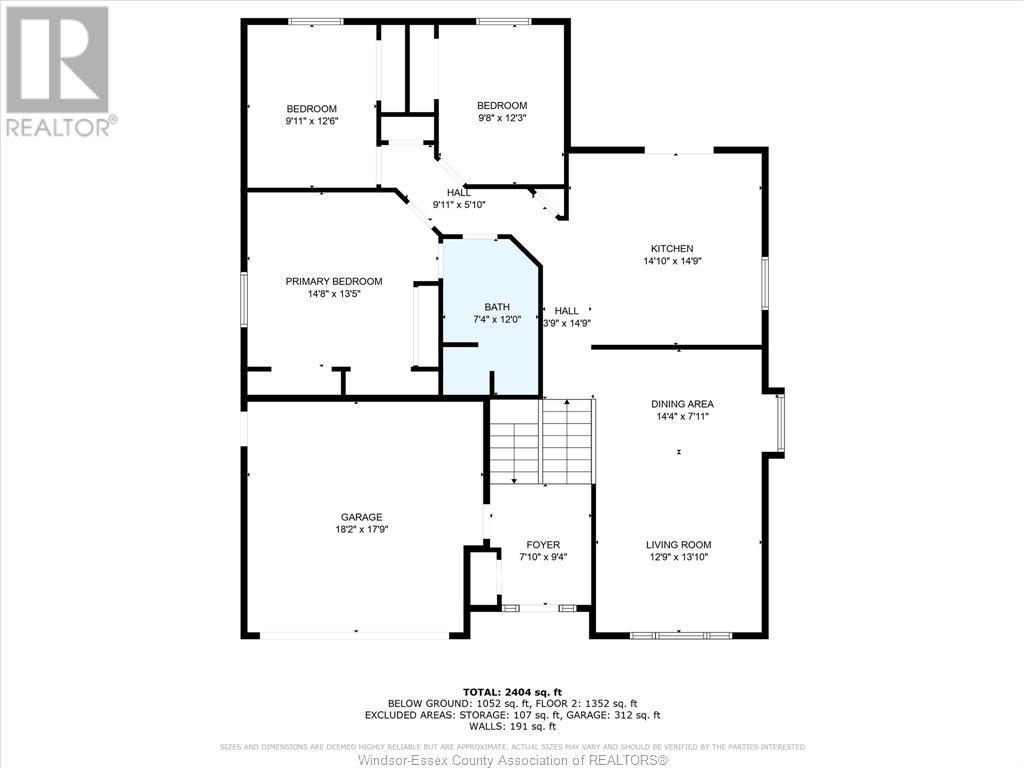5 Bedroom
2 Bathroom
1424 sqft
Bi-Level, Raised Ranch
Fireplace
Central Air Conditioning
Forced Air, Furnace
Landscaped
$799,000
This custom-built raised ranch in Tecumseh, ON offers a beautiful blend of design, space, and location, just a short walk from Lakewood Beach. Situated close to all amenities including shopping, schools, and parks, the home features rich hardwood floors, cathedral ceilings, and a thoughtfully finished interior from top to bottom. The main level includes a bright living room, open dining area, and a kitchen with a large island, perfect for hosting. Three spacious bedrooms and a full bathroom complete the upper level. The finished basement offers a warm rec room with fireplace, two additional bedrooms, a second full bathroom, and a convenient laundry room. A 2-car attached garage adds day-to-day ease, while the large backyard—with its fully fenced setting, expansive two-tiered deck, and hot tub—makes outdoor living a true highlight. Move-in ready and full of charm. Please contact John Rossi at: 519-984-7742 or john@urwindsoressex.com for more information or to schedule a private showing. Seller take back mortgage available. (id:52143)
Property Details
|
MLS® Number
|
25018434 |
|
Property Type
|
Single Family |
|
Features
|
Golf Course/parkland, Double Width Or More Driveway, Concrete Driveway |
Building
|
Bathroom Total
|
2 |
|
Bedrooms Above Ground
|
3 |
|
Bedrooms Below Ground
|
2 |
|
Bedrooms Total
|
5 |
|
Appliances
|
Hot Tub, Dishwasher, Dryer, Refrigerator, Stove, Washer |
|
Architectural Style
|
Bi-level, Raised Ranch |
|
Constructed Date
|
1993 |
|
Construction Style Attachment
|
Detached |
|
Cooling Type
|
Central Air Conditioning |
|
Exterior Finish
|
Aluminum/vinyl, Brick |
|
Fireplace Fuel
|
Gas |
|
Fireplace Present
|
Yes |
|
Fireplace Type
|
Direct Vent |
|
Flooring Type
|
Ceramic/porcelain, Hardwood, Laminate |
|
Foundation Type
|
Block |
|
Heating Fuel
|
Natural Gas |
|
Heating Type
|
Forced Air, Furnace |
|
Size Interior
|
1424 Sqft |
|
Total Finished Area
|
1424 Sqft |
|
Type
|
House |
Parking
Land
|
Acreage
|
No |
|
Fence Type
|
Fence |
|
Landscape Features
|
Landscaped |
|
Size Irregular
|
53.02 X 132.29 Ft / 0.162 Ac |
|
Size Total Text
|
53.02 X 132.29 Ft / 0.162 Ac |
|
Zoning Description
|
R1-6 |
Rooms
| Level |
Type |
Length |
Width |
Dimensions |
|
Basement |
3pc Bathroom |
|
|
4.10 x 7.8 |
|
Basement |
Bedroom |
|
|
10.9 x 12.11 |
|
Basement |
Bedroom |
|
|
12 x 12.11 |
|
Basement |
Recreation Room |
|
|
14.2 x 32.8 |
|
Basement |
Laundry Room |
|
|
13.1 x 10.11 |
|
Main Level |
5pc Bathroom |
|
|
7.4 x 12 |
|
Main Level |
Bedroom |
|
|
9.8 x 12.3 |
|
Main Level |
Bedroom |
|
|
9.11 x 12.6 |
|
Main Level |
Primary Bedroom |
|
|
14.8 x 13.5 |
|
Main Level |
Kitchen |
|
|
14.10 x 14.9 |
|
Main Level |
Living Room/dining Room |
|
|
27.3 x 21.9 |
|
Main Level |
Foyer |
|
|
7.10 x 9.4 |
https://www.realtor.ca/real-estate/28641616/560-revland-drive-tecumseh

