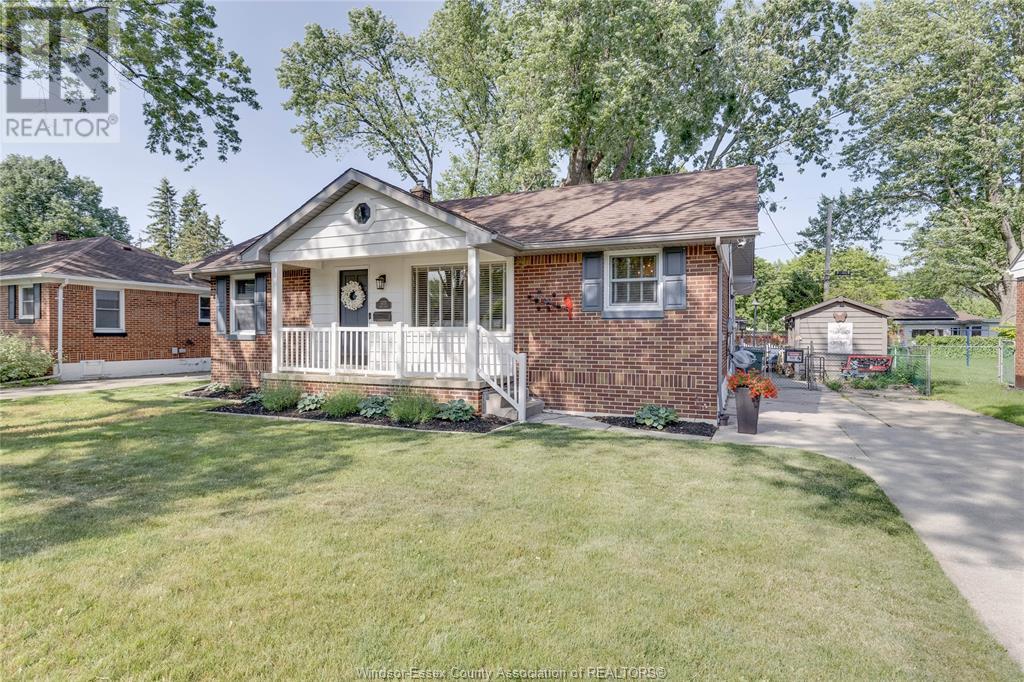3222 Curry Windsor, Ontario N9E 2T5
$539,900
This exceptional 3 bedroom, 2 bathroom ranch is larger than it appears, has everything your family is looking for. Finished up and down, with three separate rooms for entertaining, and the kitchen opens into a large family room addition with a gas fireplace for cold winter days. Downstairs features a rec room / games room, and the backyard is fenced in for the kids and pets to enjoy. You will love living in south Windsor, one of the city’s most sought after neighbourhoods. Recent updates and upgrades include: granite in kitchen, tile backsplash, kitchen cabinets painted with new hardware and undermount sink, both bathroom vanities, stainless steel fridge and stove, most interior light fixtures, exterior vinyl professionally painted, sump pump and backflow. Other updates include AC (4 years), furnace (10), roof (14), most vinyl windows. (id:52143)
Open House
This property has open houses!
1:00 pm
Ends at:3:00 pm
1:00 pm
Ends at:3:00 pm
Property Details
| MLS® Number | 25018532 |
| Property Type | Single Family |
| Features | Finished Driveway, Front Driveway |
Building
| Bathroom Total | 2 |
| Bedrooms Above Ground | 3 |
| Bedrooms Total | 3 |
| Appliances | Dishwasher, Dryer, Refrigerator, Stove, Washer |
| Architectural Style | Bungalow, Ranch |
| Constructed Date | 1950 |
| Construction Style Attachment | Detached |
| Cooling Type | Central Air Conditioning, Fully Air Conditioned |
| Exterior Finish | Aluminum/vinyl, Brick |
| Fireplace Fuel | Gas |
| Fireplace Present | Yes |
| Fireplace Type | Direct Vent |
| Flooring Type | Ceramic/porcelain, Hardwood |
| Foundation Type | Block |
| Heating Fuel | Natural Gas |
| Heating Type | Forced Air, Furnace |
| Stories Total | 1 |
| Type | House |
Land
| Acreage | No |
| Fence Type | Fence |
| Landscape Features | Landscaped |
| Size Irregular | 60.24 X 130.40 Ft |
| Size Total Text | 60.24 X 130.40 Ft |
| Zoning Description | Rd 1.4 |
Rooms
| Level | Type | Length | Width | Dimensions |
|---|---|---|---|---|
| Basement | 3pc Bathroom | Measurements not available | ||
| Basement | Laundry Room | Measurements not available | ||
| Basement | Utility Room | Measurements not available | ||
| Basement | Storage | Measurements not available | ||
| Basement | Family Room | Measurements not available | ||
| Basement | 3pc Bathroom | Measurements not available | ||
| Basement | Office | Measurements not available | ||
| Main Level | 3pc Bathroom | Measurements not available | ||
| Main Level | Florida/fireplace | Measurements not available | ||
| Main Level | Bedroom | Measurements not available | ||
| Main Level | Bedroom | Measurements not available | ||
| Main Level | Primary Bedroom | Measurements not available | ||
| Main Level | Kitchen | Measurements not available | ||
| Main Level | Dining Room | Measurements not available | ||
| Main Level | Living Room | Measurements not available | ||
| Main Level | Foyer | Measurements not available |
https://www.realtor.ca/real-estate/28637566/3222-curry-windsor
Interested?
Contact us for more information




















































