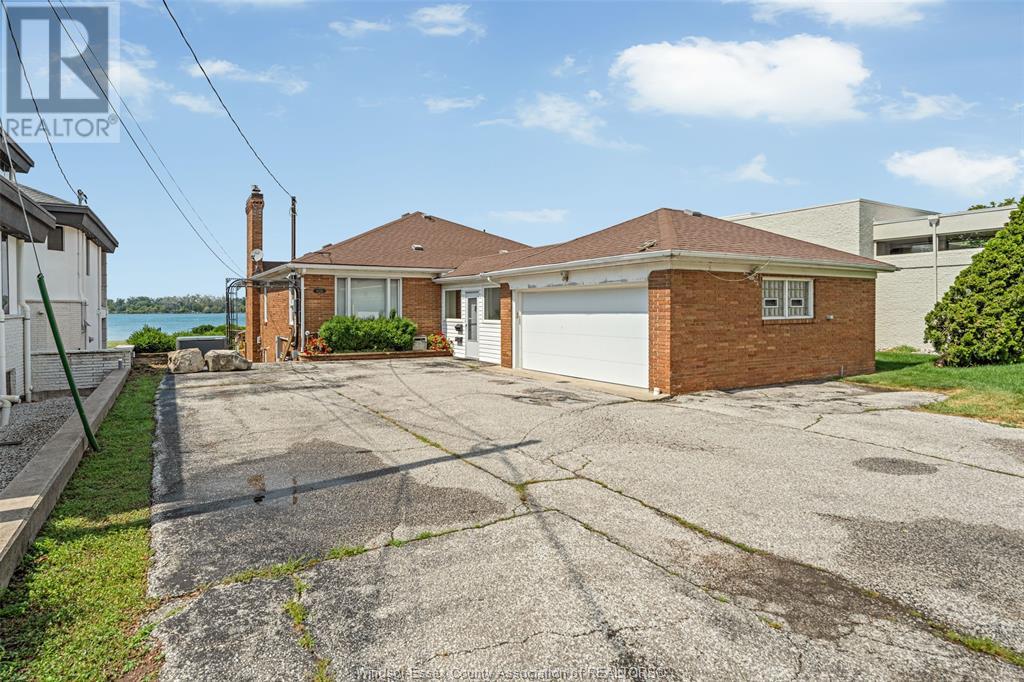2 Bedroom
2 Bathroom
2027 sqft
Ranch
Central Air Conditioning
Forced Air, Furnace
Waterfront
$3,950 Monthly
**Waterfront Executive Rental** Furnished 2,072 SQFT upper level on prestigious Riverside Dr available for rent. Legal discounted rent $3,950/month all-inclusive **Utilities, Furnished, Lawn Care, Snow Removal all included** This clean, bright and spacious unit features 2 bedrooms and 2 full bathrooms, including a private ensuite, plus 2 stunning den/living rooms, one with a single fireplace, and both with large windows offering panoramic views of the Detroit River. The eat-in kitchen is equipped with brand-new appliances. Enjoy a beautiful backyard with a large, covered patio sundeck perfect for relaxing or entertaining. Includes a double-car attached garage with auto opener. Ideally located close to the u.s. border, restaurants, parks, and walking trails. This clean, well-maintained property is ideal for executives or professionals. Min 1-yr lease req. Employment verification, credit check, references, and first/last month deposit req. (id:52143)
Property Details
|
MLS® Number
|
25018179 |
|
Property Type
|
Single Family |
|
Features
|
Finished Driveway, Front Driveway |
|
Water Front Type
|
Waterfront |
Building
|
Bathroom Total
|
2 |
|
Bedrooms Above Ground
|
2 |
|
Bedrooms Total
|
2 |
|
Appliances
|
Dishwasher, Dryer, Microwave, Refrigerator, Stove, Washer |
|
Architectural Style
|
Ranch |
|
Constructed Date
|
1954 |
|
Construction Style Attachment
|
Detached |
|
Cooling Type
|
Central Air Conditioning |
|
Exterior Finish
|
Brick |
|
Flooring Type
|
Ceramic/porcelain, Hardwood |
|
Foundation Type
|
Block |
|
Heating Fuel
|
Natural Gas |
|
Heating Type
|
Forced Air, Furnace |
|
Stories Total
|
1 |
|
Size Interior
|
2027 Sqft |
|
Total Finished Area
|
2027 Sqft |
|
Type
|
House |
Parking
Land
|
Acreage
|
No |
|
Size Irregular
|
78.54 X Irreg Ft / 0.704 Ac |
|
Size Total Text
|
78.54 X Irreg Ft / 0.704 Ac |
|
Zoning Description
|
Rd1.1 |
Rooms
| Level |
Type |
Length |
Width |
Dimensions |
|
Main Level |
4pc Ensuite Bath |
|
|
Measurements not available |
|
Main Level |
3pc Bathroom |
|
|
Measurements not available |
|
Main Level |
Bedroom |
|
|
Measurements not available |
|
Main Level |
Bedroom |
|
|
Measurements not available |
|
Main Level |
Den |
|
|
Measurements not available |
|
Main Level |
Kitchen/dining Room |
|
|
Measurements not available |
|
Main Level |
Dining Room |
|
|
Measurements not available |
|
Main Level |
Living Room/fireplace |
|
|
Measurements not available |
|
Main Level |
Laundry Room |
|
|
Measurements not available |
|
Main Level |
Foyer |
|
|
Measurements not available |
https://www.realtor.ca/real-estate/28617772/4240-riverside-drive-windsor









































