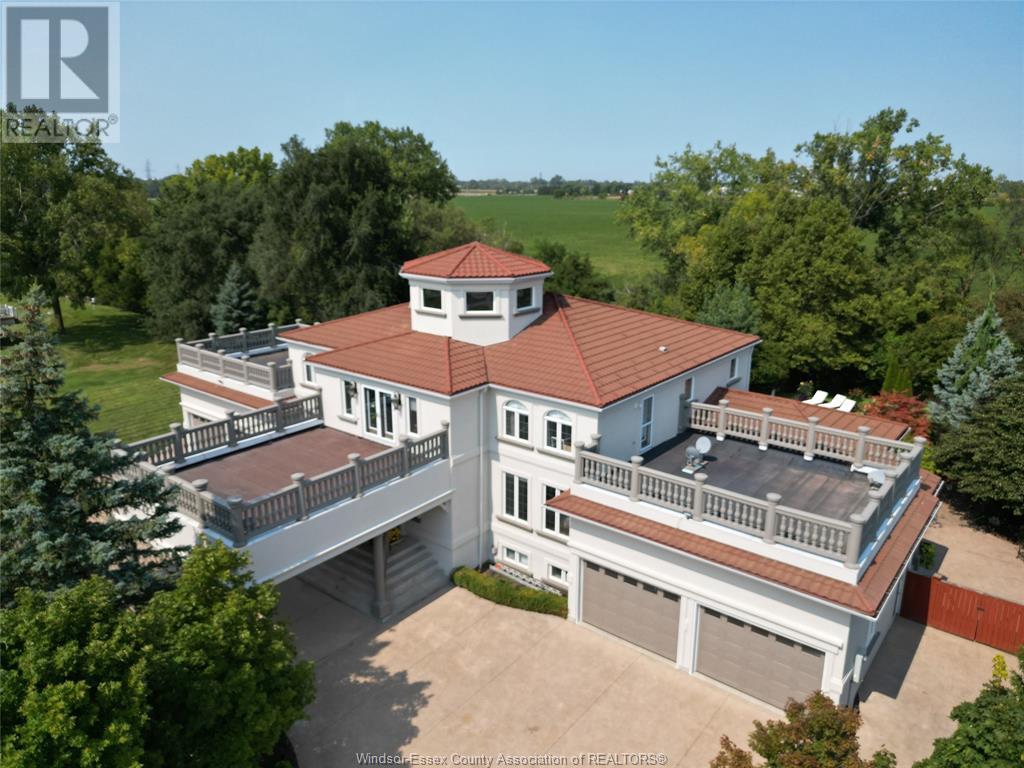74 County Rd 42 Maidstone, Ontario N0R 1K0
$2,599,999
Welcome to luxury living at its finest. This 2-storey Mediterranean-style villa offers over 8,350 sq ft of refined living space with 7 bedrooms and 5 full bathrooms, nestled on a private 1-acre lot backing onto a tranquil ravine. Enjoy heated floors throughout, high-end wood finishes, and a wellness wing featuring an indoor steam room, sauna, and whirlpool. The home includes two 2.5-car garages with soaring ceilings, three private balconies on the second floor, and a fully finished basement. Backyard oasis with fiberglass pool, hot tub, and lush surroundings. Too many extras to list—contact us for the full feature sheet. (id:52143)
Property Details
| MLS® Number | 25018070 |
| Property Type | Single Family |
| Features | Ravine, Double Width Or More Driveway, Concrete Driveway, Finished Driveway |
| Pool Features | Pool Equipment |
| Pool Type | Inground Pool |
Building
| Bathroom Total | 5 |
| Bedrooms Above Ground | 5 |
| Bedrooms Below Ground | 2 |
| Bedrooms Total | 7 |
| Appliances | Hot Tub, Central Vacuum, Dishwasher, Garburator, Refrigerator, Stove, Oven |
| Constructed Date | 2001 |
| Construction Style Attachment | Detached |
| Cooling Type | Central Air Conditioning |
| Exterior Finish | Concrete/stucco |
| Fireplace Fuel | Gas |
| Fireplace Present | Yes |
| Fireplace Type | Direct Vent |
| Flooring Type | Ceramic/porcelain, Hardwood |
| Foundation Type | Concrete |
| Heating Fuel | Natural Gas |
| Heating Type | Floor Heat, Forced Air |
| Stories Total | 2 |
| Size Interior | 8357 Sqft |
| Total Finished Area | 8357 Sqft |
| Type | House |
Parking
| Attached Garage | |
| Garage | |
| Heated Garage | |
| Carport |
Land
| Acreage | No |
| Fence Type | Fence |
| Landscape Features | Landscaped |
| Sewer | Septic System |
| Size Irregular | 188.5 X Irreg / 1.008 Ac |
| Size Total Text | 188.5 X Irreg / 1.008 Ac |
| Zoning Description | A1 |
Rooms
| Level | Type | Length | Width | Dimensions |
|---|---|---|---|---|
| Second Level | 5pc Ensuite Bath | Measurements not available | ||
| Second Level | 3pc Bathroom | Measurements not available | ||
| Second Level | 3pc Bathroom | Measurements not available | ||
| Second Level | Bedroom | 16.10 x 16.7 | ||
| Second Level | Bedroom | 14.11 x 16.2 | ||
| Second Level | Bedroom | 15.3 x 15.3 | ||
| Second Level | Primary Bedroom | 20.4 x 15.2 | ||
| Lower Level | 3pc Bathroom | Measurements not available | ||
| Lower Level | Bedroom | 15.4 x 19.8 | ||
| Lower Level | Bedroom | 11.1 x 15.1 | ||
| Lower Level | Hobby Room | 13.6 x 29.8 | ||
| Lower Level | Playroom | 18.11 x 22.11 | ||
| Lower Level | Recreation Room | 32.7 x 45.8 | ||
| Main Level | 3pc Bathroom | Measurements not available | ||
| Main Level | Eating Area | 14.11 x 11.3 | ||
| Main Level | Office | 20.2 x 11.8 | ||
| Main Level | Kitchen | 14.7 x 20.6 | ||
| Main Level | Living Room/fireplace | 20.4 x 15.2 | ||
| Main Level | Dining Room | 18.4 x 15.3 | ||
| Main Level | Bedroom | 12.2 x 11.5 |
https://www.realtor.ca/real-estate/28612403/74-county-rd-42-maidstone
Interested?
Contact us for more information




















































