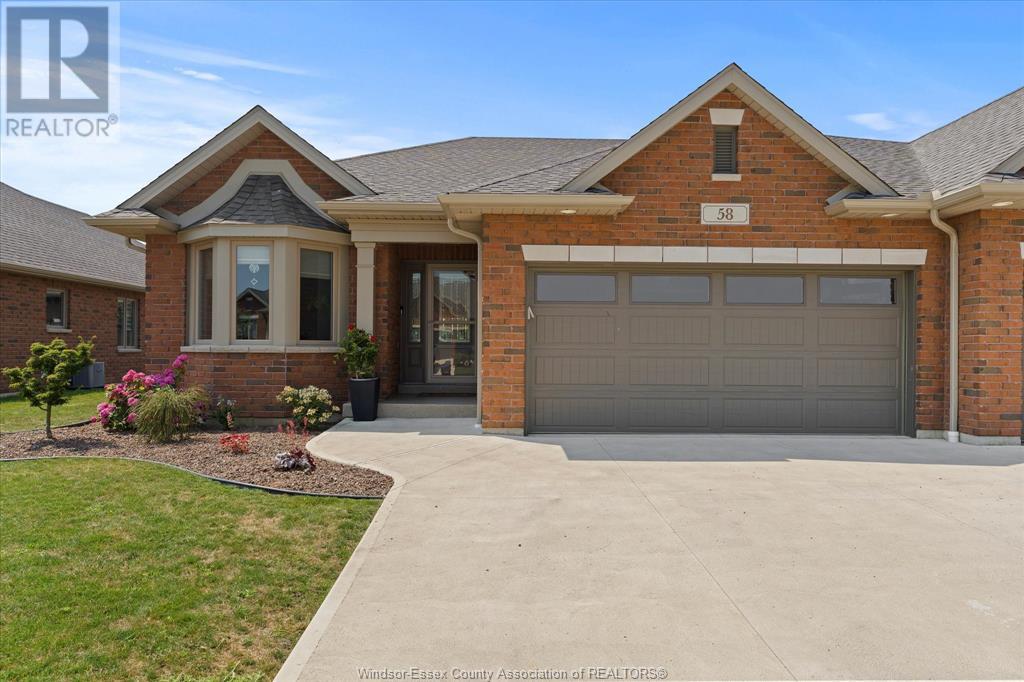58 York Boulevard Kingsville, Ontario N9Y 0G3
$729,900
Experience modern elegance in this 2 bdrm, 2 bath Sedona Trails Twin Villa built by EVOLA Builders. Your premium backyard oasis overlooks the serene pond with direct access to the scenic walking trails. This home boasts open concept design with cathedral ceilings, hardwood floors, gas fireplace, quartz countertops on the oversized island in gorgeous kitchen area (appliances included) with Insta Hot faucet. Automated outdoor screens on covered porch blend comfort with the ambiance of the outdoors with gas Bar-b-q hook-up already installed. Oversized double garage and driveway. Master suite with walk-in closet is your own private retreat. Cozy up to the gas fireplace or host all your friends for dinner after a round of golf at nearby Kingsville Golf & Country Club. Lower level is ready for finishing with roughed-in bathroom & plenty of storage space. (id:52143)
Open House
This property has open houses!
1:00 pm
Ends at:3:00 pm
Property Details
| MLS® Number | 25018051 |
| Property Type | Single Family |
| Features | Golf Course/parkland, Double Width Or More Driveway, Finished Driveway, Front Driveway |
Building
| Bathroom Total | 2 |
| Bedrooms Above Ground | 2 |
| Bedrooms Total | 2 |
| Appliances | Central Vacuum, Dishwasher, Dryer, Microwave, Refrigerator, Stove, Washer |
| Architectural Style | Ranch |
| Constructed Date | 2021 |
| Construction Style Attachment | Semi-detached |
| Cooling Type | Central Air Conditioning |
| Exterior Finish | Brick |
| Fireplace Fuel | Gas |
| Fireplace Present | Yes |
| Fireplace Type | Insert |
| Flooring Type | Ceramic/porcelain, Hardwood |
| Foundation Type | Concrete |
| Heating Fuel | Natural Gas |
| Heating Type | Forced Air, Furnace |
| Stories Total | 1 |
| Size Interior | 1562 Sqft |
| Total Finished Area | 1562 Sqft |
| Type | Row / Townhouse |
Parking
| Attached Garage | |
| Garage | |
| Inside Entry |
Land
| Acreage | No |
| Landscape Features | Landscaped |
| Size Irregular | 30.2 X 116 Ft / 0.081 Ac |
| Size Total Text | 30.2 X 116 Ft / 0.081 Ac |
| Zoning Description | Res |
Rooms
| Level | Type | Length | Width | Dimensions |
|---|---|---|---|---|
| Basement | Storage | Measurements not available | ||
| Basement | Utility Room | Measurements not available | ||
| Main Level | 3pc Bathroom | Measurements not available | ||
| Main Level | 4pc Ensuite Bath | Measurements not available | ||
| Main Level | Laundry Room | Measurements not available | ||
| Main Level | Bedroom | Measurements not available | ||
| Main Level | Primary Bedroom | Measurements not available | ||
| Main Level | Dining Room | Measurements not available | ||
| Main Level | Kitchen | Measurements not available | ||
| Main Level | Living Room/fireplace | Measurements not available | ||
| Main Level | Foyer | Measurements not available |
https://www.realtor.ca/real-estate/28611673/58-york-boulevard-kingsville
Interested?
Contact us for more information





















































