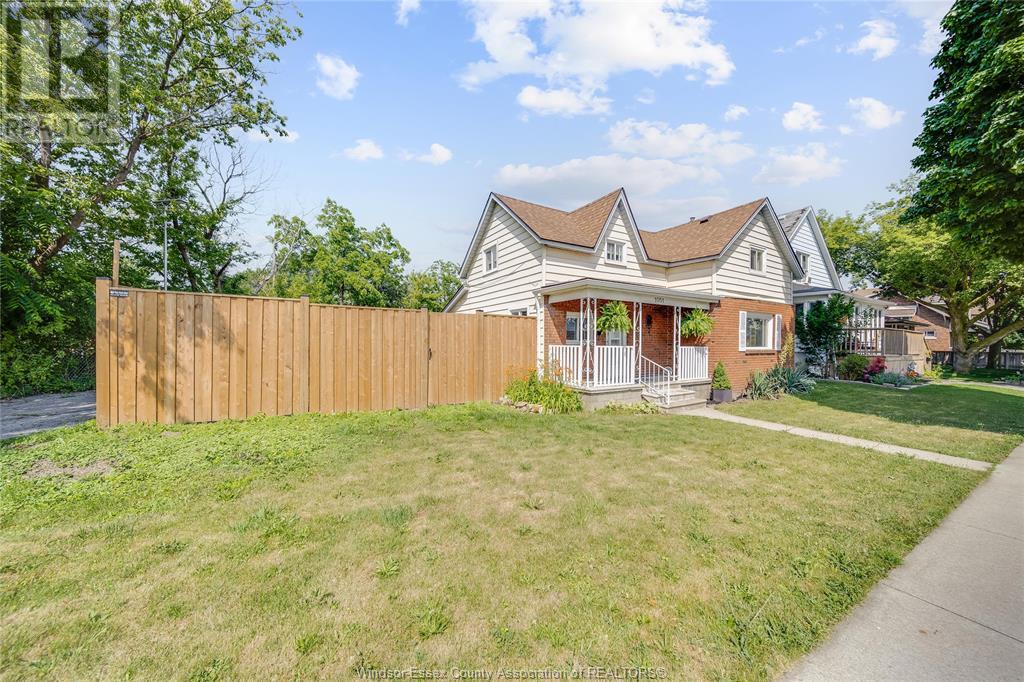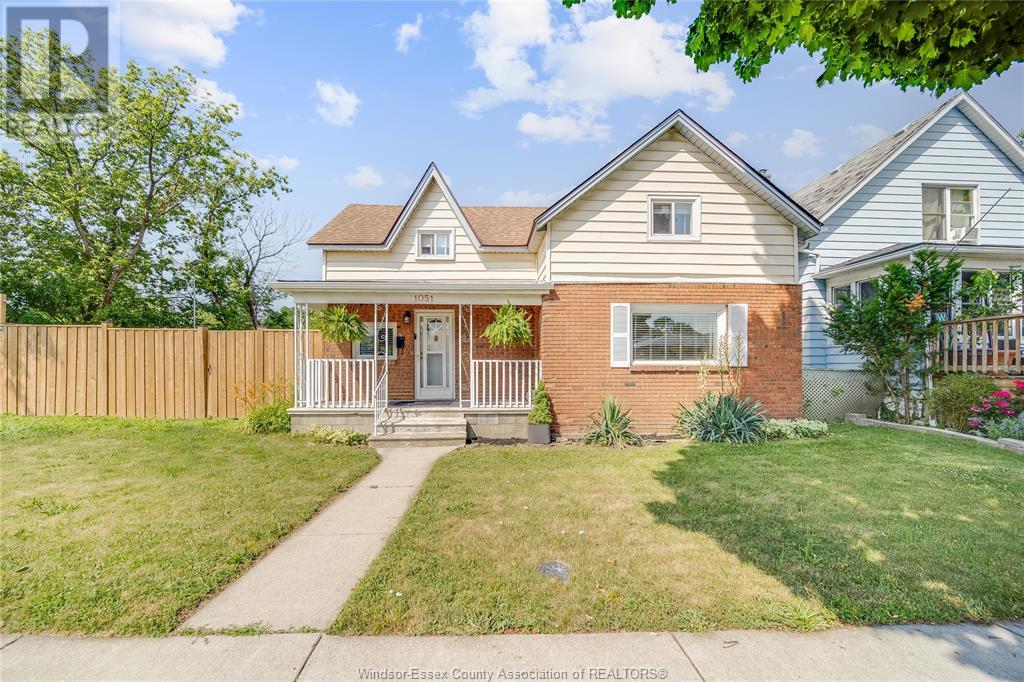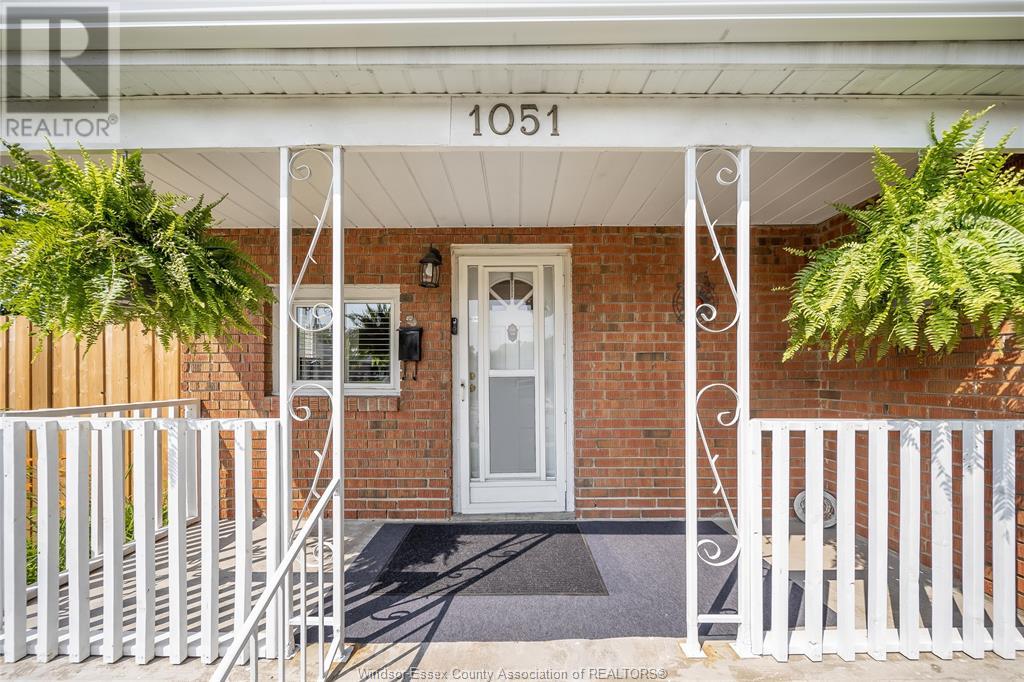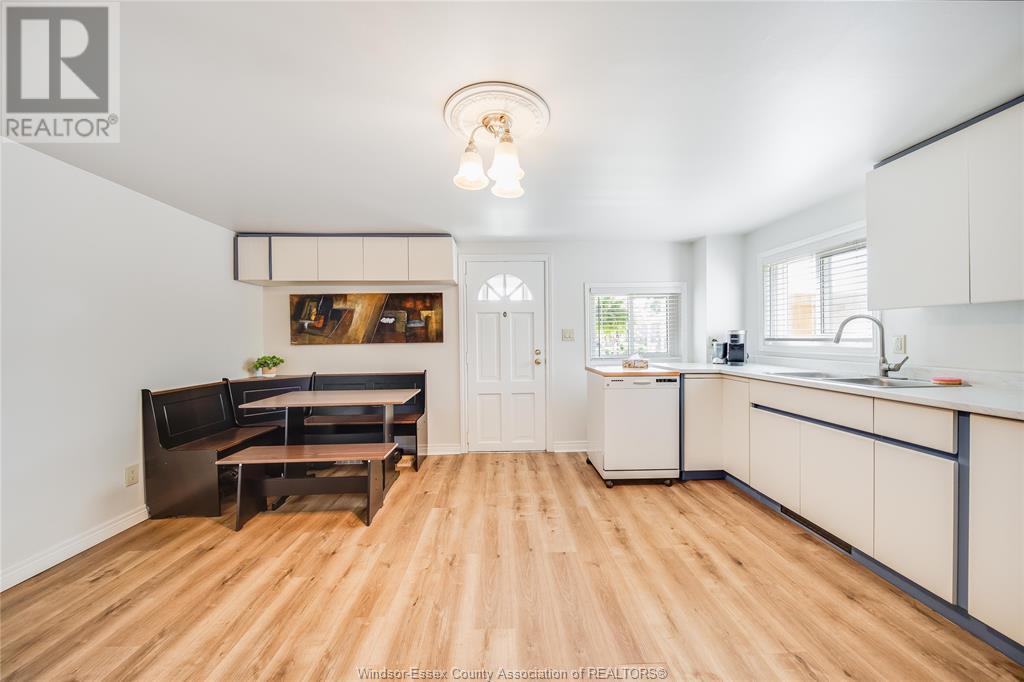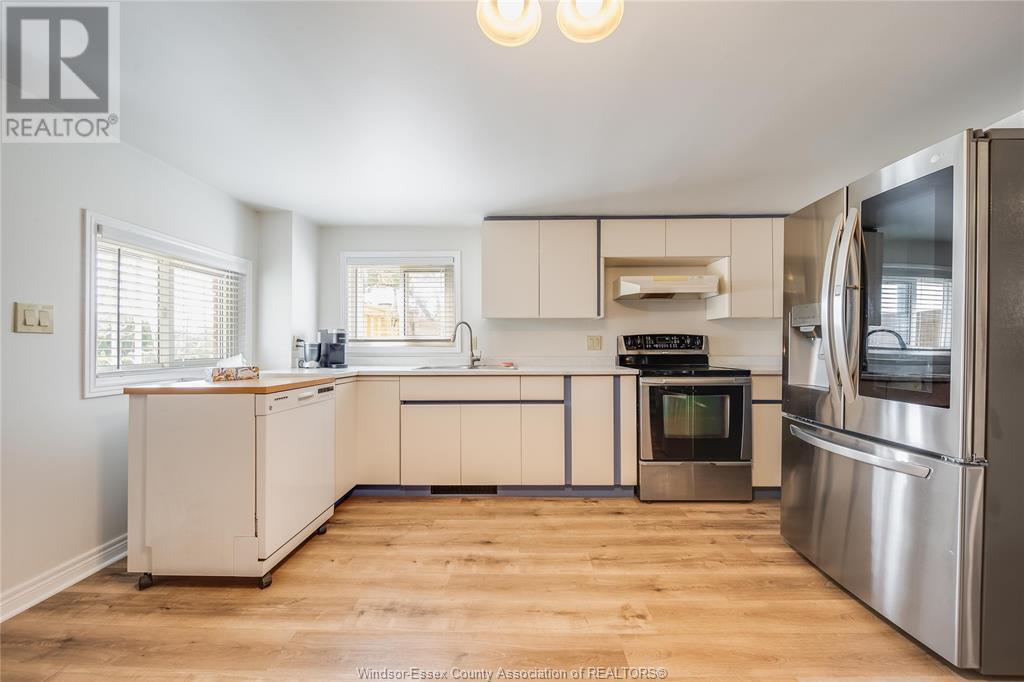1051 Pillette Road Windsor, Ontario N8Y 3B7
2 Bedroom
1 Bathroom
Fireplace
Central Air Conditioning
Forced Air, Furnace
Landscaped
$329,999
welcome to this beautifully updated home on the east side of Windsor. Features a good size lot with a detached garage w/hydro and an auto door opener. Large eat-in kitchen, large living room w/gas fireplace. This home has many updates including kitchen, flooring, bath, tankless hot water system and much more. (id:52143)
Open House
This property has open houses!
July
19
Saturday
Starts at:
1:00 pm
Ends at:3:00 pm
July
20
Sunday
Starts at:
1:00 pm
Ends at:3:00 pm
Property Details
| MLS® Number | 25017832 |
| Property Type | Single Family |
| Features | Concrete Driveway, Rear Driveway |
Building
| Bathroom Total | 1 |
| Bedrooms Above Ground | 2 |
| Bedrooms Total | 2 |
| Appliances | Dishwasher, Dryer, Refrigerator, Stove, Washer |
| Construction Style Attachment | Detached |
| Cooling Type | Central Air Conditioning |
| Exterior Finish | Aluminum/vinyl, Brick |
| Fireplace Fuel | Gas |
| Fireplace Present | Yes |
| Fireplace Type | Insert |
| Flooring Type | Carpeted, Cushion/lino/vinyl |
| Heating Fuel | Natural Gas |
| Heating Type | Forced Air, Furnace |
| Stories Total | 2 |
| Type | House |
Parking
| Detached Garage | |
| Garage |
Land
| Acreage | No |
| Fence Type | Fence |
| Landscape Features | Landscaped |
| Size Irregular | 80.98 X |
| Size Total Text | 80.98 X |
| Zoning Description | Rd1.2 |
Rooms
| Level | Type | Length | Width | Dimensions |
|---|---|---|---|---|
| Second Level | Bedroom | Measurements not available | ||
| Second Level | Bedroom | Measurements not available | ||
| Main Level | Laundry Room | Measurements not available | ||
| Main Level | Living Room | Measurements not available | ||
| Main Level | 3pc Bathroom | Measurements not available | ||
| Main Level | Kitchen | Measurements not available |
https://www.realtor.ca/real-estate/28601884/1051-pillette-road-windsor
Interested?
Contact us for more information

