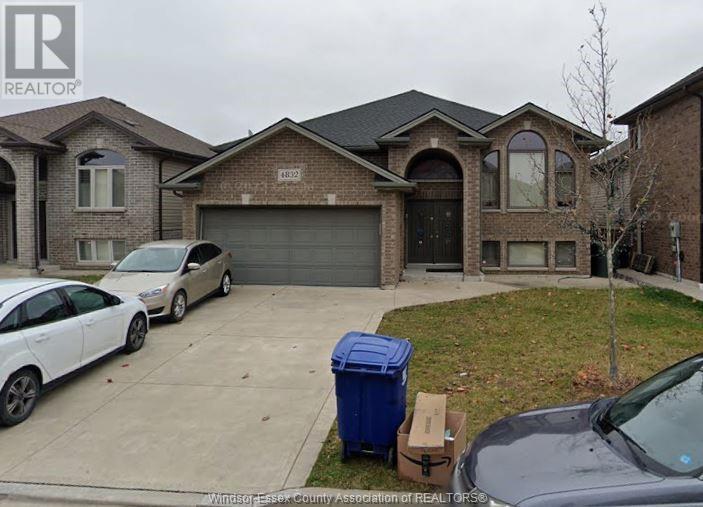5 Bedroom
3 Bathroom
Raised Ranch
Fireplace
Central Air Conditioning
Forced Air, Furnace, Heat Recovery Ventilation (Hrv)
$3,500 Monthly
RAISE YOUR FAMILY IN THIS STUNNING, 5 BEDROOM 3 FULL BATH, R-RANCH AVAILABLE FOR LEASE,IN ONE OF THE MOST DESIRABLE WALKER GATES AREA. MAIN FLOOR OFFERS SPACIOUS LIVING ROOM, DININING ROOM, CUSTOM KITCHEN WITH STAINLESS STEEL APPLIANCES. MASTER BEDROOM WITH ENSUITE BATHROOM AND 2 MORE BEDROOMS AND 2ND BATHROOM. LARGE DECK. FULLY FINISHED BASEMENT W/ LARGE FAMILY RM WITH GAS FIREPLACE, 2 BEDROOM, 3RD BATHROOM, 2ND KITCHEN, GRADE ENTRANCE, 2 CAR GARAGE, CONCRETE DRIVEWAY. CLOSE TO COSTCO, TALBOT TRAIL SCHOOL, MASSEY HIGH SCHOOLAND, WALKING TRAILS AND OTHER MAJOR STORES. EASY ACEES TO HWY 401, DEVONSHIRE MALL, US BORDER, ST CLAIR COLLEGE/UOFW. CREDIT CHECK, REFERENCES AND PROOF OF INCOME REQUIRED. (id:52143)
Property Details
|
MLS® Number
|
25017696 |
|
Property Type
|
Single Family |
|
Features
|
Double Width Or More Driveway, Concrete Driveway, Finished Driveway, Front Driveway |
Building
|
Bathroom Total
|
3 |
|
Bedrooms Above Ground
|
3 |
|
Bedrooms Below Ground
|
2 |
|
Bedrooms Total
|
5 |
|
Appliances
|
Dishwasher, Dryer, Washer, Two Stoves, Two Refrigerators |
|
Architectural Style
|
Raised Ranch |
|
Constructed Date
|
2014 |
|
Construction Style Attachment
|
Detached |
|
Cooling Type
|
Central Air Conditioning |
|
Exterior Finish
|
Aluminum/vinyl, Brick |
|
Fireplace Fuel
|
Gas |
|
Fireplace Present
|
Yes |
|
Fireplace Type
|
Insert |
|
Flooring Type
|
Carpeted, Hardwood, Laminate |
|
Foundation Type
|
Concrete |
|
Heating Fuel
|
Natural Gas |
|
Heating Type
|
Forced Air, Furnace, Heat Recovery Ventilation (hrv) |
|
Type
|
House |
Parking
|
Attached Garage
|
|
|
Garage
|
|
|
Inside Entry
|
|
Land
|
Acreage
|
No |
|
Size Irregular
|
44.95 X 100.45 Ft |
|
Size Total Text
|
44.95 X 100.45 Ft |
|
Zoning Description
|
Res |
Rooms
| Level |
Type |
Length |
Width |
Dimensions |
|
Lower Level |
Bedroom |
|
|
Measurements not available |
|
Lower Level |
Bedroom |
|
|
Measurements not available |
|
Lower Level |
Storage |
|
|
Measurements not available |
|
Lower Level |
Laundry Room |
|
|
Measurements not available |
|
Lower Level |
Kitchen |
|
|
Measurements not available |
|
Lower Level |
Family Room/fireplace |
|
|
Measurements not available |
|
Main Level |
4pc Bathroom |
|
|
Measurements not available |
|
Main Level |
4pc Bathroom |
|
|
Measurements not available |
|
Main Level |
4pc Ensuite Bath |
|
|
Measurements not available |
|
Main Level |
Bedroom |
|
|
Measurements not available |
|
Main Level |
Bedroom |
|
|
Measurements not available |
|
Main Level |
Primary Bedroom |
|
|
Measurements not available |
|
Main Level |
Living Room/dining Room |
|
|
Measurements not available |
|
Main Level |
Eating Area |
|
|
Measurements not available |
|
Main Level |
Kitchen |
|
|
Measurements not available |
|
Main Level |
Foyer |
|
|
Measurements not available |
https://www.realtor.ca/real-estate/28594954/4832-periwinkle-crescent-windsor




