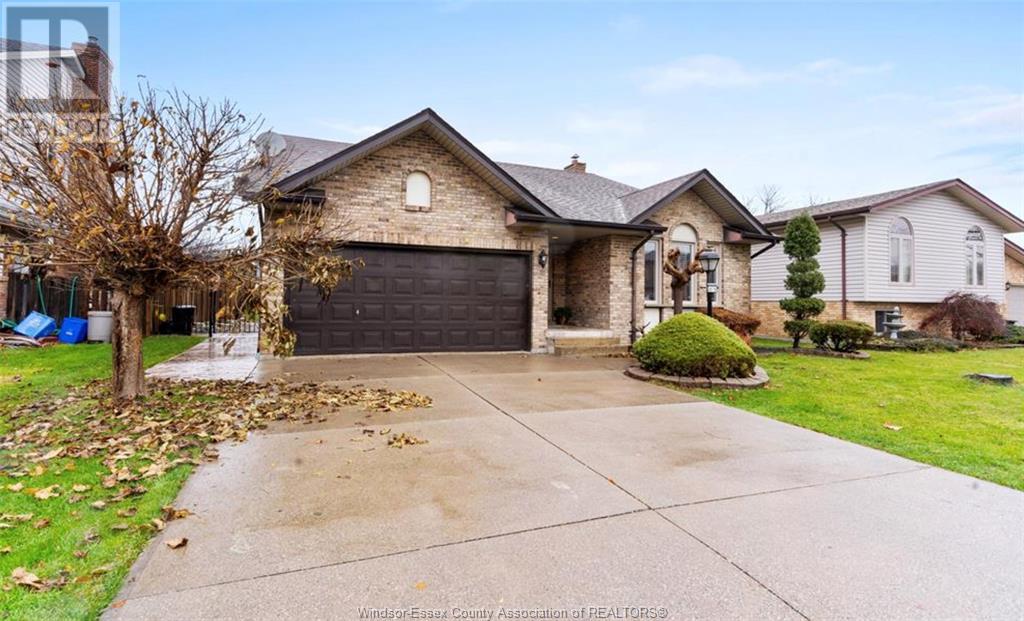2076 Edgemore Lasalle, Ontario N9H 2E1
$769,900
Welcome to 2076 Edgemore, tucked away in the heart of LaSalle, where peace, privacy, and possibility meet. This spacious four-bedroom, two-bathroom back split is available for immediate possession and ready for its next chapter. Backing onto ERCA-protected greenspace, you’ll enjoy no rear neighbours, creating a tranquil retreat just minutes from everything. The walkout lower level opens to a backyard oasis featuring a saltwater in-ground pool and stamped concrete patio, perfect for sun, soaked afternoons and effortless entertaining. Inside, the oversized kitchen is finished with granite countertops and sleek porcelain flooring, offering both style and function for everyday living or family gatherings. Ideally located within walking distance to top schools, grocery stores, dining, and daily essentials, this is a rare chance to own a home that delivers both serenity and convenience. Don’t miss your opportunity to make it yours. LOOKING AT OFFERS AS THEY COME! THE SELLER RESERVES THE RIGHT TO ACCEPT OR DECLINE ANY OFFER AT THEIR SOLE AND ABSOLUTE DISCRETION. (id:52143)
Property Details
| MLS® Number | 25017586 |
| Property Type | Single Family |
| Features | Double Width Or More Driveway, Concrete Driveway |
| Pool Type | Inground Pool |
Building
| Bathroom Total | 2 |
| Bedrooms Above Ground | 4 |
| Bedrooms Total | 4 |
| Appliances | Cooktop, Dishwasher, Dryer, Refrigerator, Stove, Washer, Oven |
| Architectural Style | 4 Level |
| Constructed Date | 1989 |
| Construction Style Attachment | Detached |
| Construction Style Split Level | Backsplit |
| Cooling Type | Central Air Conditioning |
| Exterior Finish | Aluminum/vinyl, Brick |
| Fireplace Fuel | Wood |
| Fireplace Present | Yes |
| Fireplace Type | Conventional |
| Flooring Type | Ceramic/porcelain, Laminate, Parquet |
| Foundation Type | Block |
| Heating Fuel | Natural Gas |
| Heating Type | Forced Air, Furnace |
Parking
| Attached Garage | |
| Garage | |
| Inside Entry |
Land
| Acreage | No |
| Fence Type | Fence |
| Landscape Features | Landscaped |
| Size Irregular | 58.01 X Irreg Ft |
| Size Total Text | 58.01 X Irreg Ft |
| Zoning Description | Res |
Rooms
| Level | Type | Length | Width | Dimensions |
|---|---|---|---|---|
| Second Level | 4pc Bathroom | Measurements not available | ||
| Second Level | Living Room | Measurements not available | ||
| Second Level | Bedroom | Measurements not available | ||
| Second Level | Bedroom | Measurements not available | ||
| Second Level | Bedroom | Measurements not available | ||
| Basement | Storage | Measurements not available | ||
| Basement | Utility Room | Measurements not available | ||
| Lower Level | 5pc Ensuite Bath | Measurements not available | ||
| Lower Level | Bedroom | Measurements not available | ||
| Lower Level | Office | Measurements not available | ||
| Lower Level | Family Room/fireplace | Measurements not available | ||
| Main Level | Dining Room | Measurements not available | ||
| Main Level | Foyer | Measurements not available | ||
| Main Level | Kitchen | Measurements not available |
https://www.realtor.ca/real-estate/28589568/2076-edgemore-lasalle
Interested?
Contact us for more information

















































