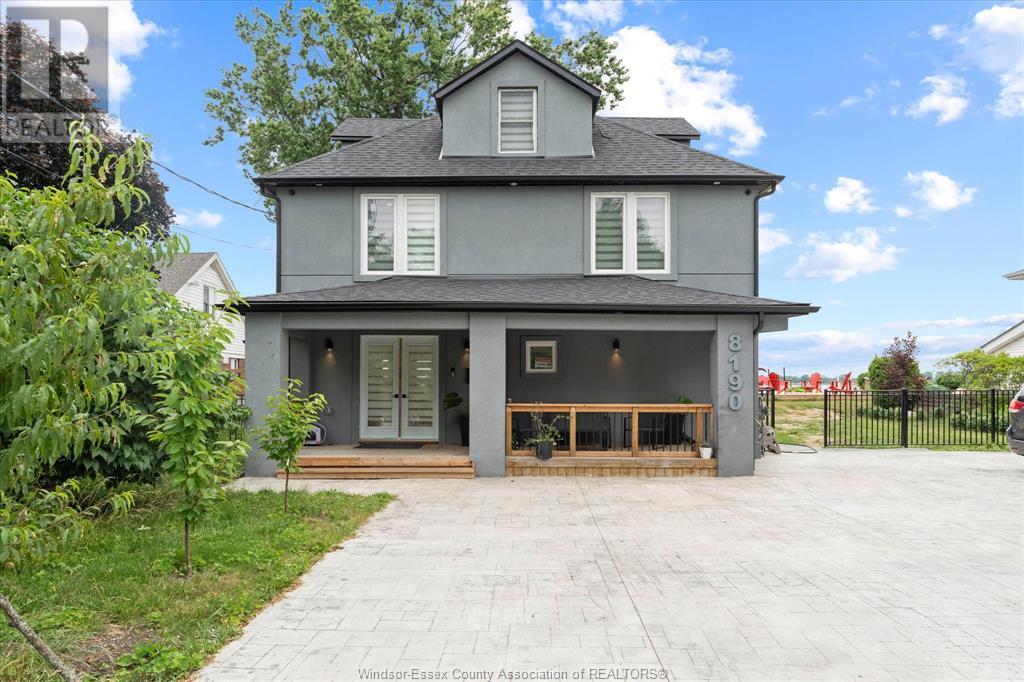6 Bedroom
4 Bathroom
Central Air Conditioning
Forced Air, Furnace
Waterfront On River
$1,899,000
EXCEPTIONAL WATERFRONT OPPORTUNITY ON PRESTIGIOUS RIVERSIDE DRIVE! Prepare to be impressed by this fully renovated 4+2 bedroom, 3.5 bath home offering uninterrupted river views on a rare 80-foot waterfront lot. This showstopper has been stripped down to the studs, including exterior walls—and rebuilt with meticulous attention to quality, including all-new electrical, plumbing, insulation, drywall, windows, and finishes throughout. Step inside to a bright, modern interior with open-concept layout, engineered hardwood floors, stunning glass staircase, and oversized windows that bring in natural light and frame breathtaking water views. The chef’s kitchen flows seamlessly into a spacious living and dining area—ideal for entertaining or relaxing by the water.The property includes a new dock, a detached 2-car garage, and a stylish 2-bedroom loft apartment above with a separate entrance, second kitchen, and its own laundry—perfect as an in-law suite or income-generating short/long-term rental.With 2 laundry areas, 3.5 luxurious bathrooms, and 6 total bedrooms, this home offers both versatility and function. The stamped concrete driveway adds curb appeal, while the backyard provides a private oasis with direct waterfront access.Turnkey and move-in ready, this is a rare opportunity to enjoy the best of luxury, lifestyle, and investment potential in one exceptional property. Don't miss your chance to live on the water—this one-of-a-kind home truly has it all! (id:52143)
Property Details
|
MLS® Number
|
25017531 |
|
Property Type
|
Single Family |
|
Features
|
Concrete Driveway, Front Driveway |
|
Water Front Type
|
Waterfront On River |
Building
|
Bathroom Total
|
4 |
|
Bedrooms Above Ground
|
4 |
|
Bedrooms Below Ground
|
2 |
|
Bedrooms Total
|
6 |
|
Appliances
|
Cooktop, Dishwasher, Dryer, Microwave, Refrigerator, Washer, Oven |
|
Construction Style Attachment
|
Detached |
|
Cooling Type
|
Central Air Conditioning |
|
Exterior Finish
|
Concrete/stucco |
|
Flooring Type
|
Ceramic/porcelain, Laminate |
|
Half Bath Total
|
1 |
|
Heating Fuel
|
Natural Gas |
|
Heating Type
|
Forced Air, Furnace |
|
Stories Total
|
3 |
|
Type
|
House |
Parking
|
Detached Garage
|
|
|
Garage
|
|
|
Heated Garage
|
|
Land
|
Acreage
|
No |
|
Size Irregular
|
80 X Irreg |
|
Size Total Text
|
80 X Irreg |
|
Zoning Description
|
Res |
Rooms
| Level |
Type |
Length |
Width |
Dimensions |
|
Second Level |
4pc Bathroom |
|
|
Measurements not available |
|
Second Level |
4pc Ensuite Bath |
|
|
Measurements not available |
|
Second Level |
3pc Bathroom |
|
|
Measurements not available |
|
Second Level |
Bedroom |
|
|
Measurements not available |
|
Second Level |
Bedroom |
|
|
Measurements not available |
|
Second Level |
Living Room |
|
|
Measurements not available |
|
Second Level |
Kitchen |
|
|
Measurements not available |
|
Second Level |
Bedroom |
|
|
Measurements not available |
|
Second Level |
Bedroom |
|
|
Measurements not available |
|
Second Level |
Bedroom |
|
|
Measurements not available |
|
Third Level |
Office |
|
|
Measurements not available |
|
Main Level |
3pc Bathroom |
|
|
Measurements not available |
|
Main Level |
Sunroom |
|
|
Measurements not available |
|
Main Level |
Kitchen |
|
|
Measurements not available |
|
Main Level |
Dining Room |
|
|
Measurements not available |
|
Main Level |
Living Room |
|
|
Measurements not available |
https://www.realtor.ca/real-estate/28586790/8190-riverside-drive-east-windsor





















































