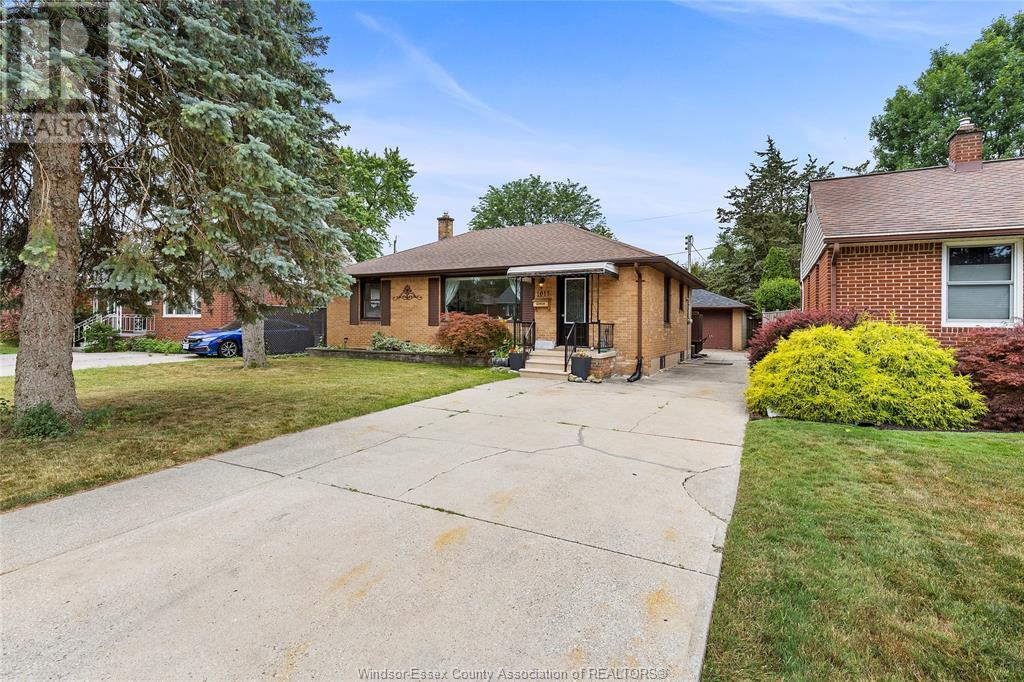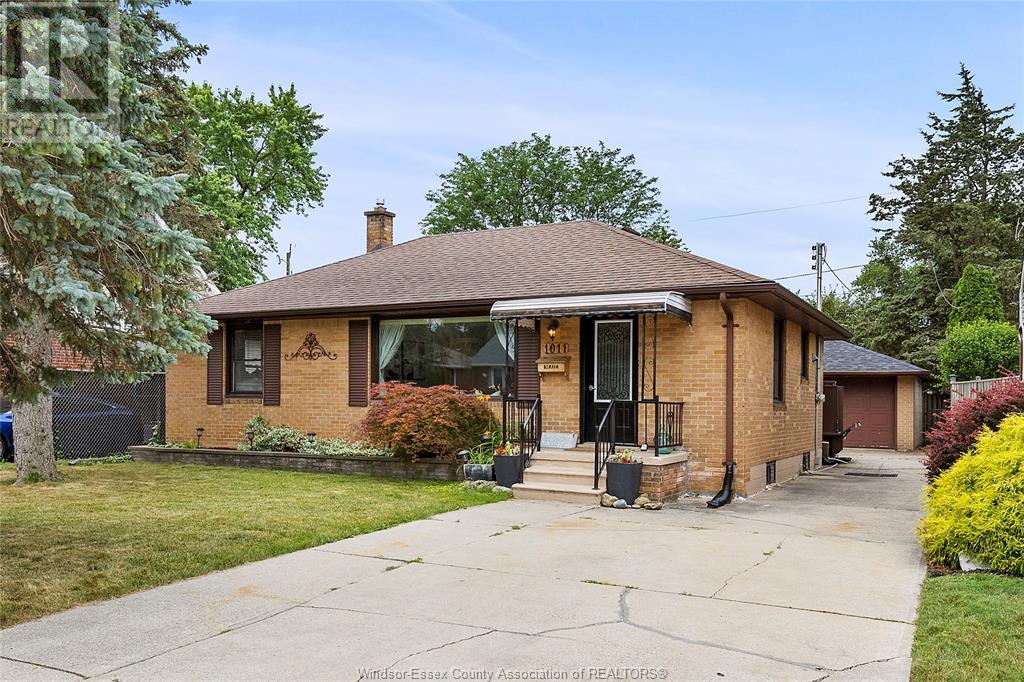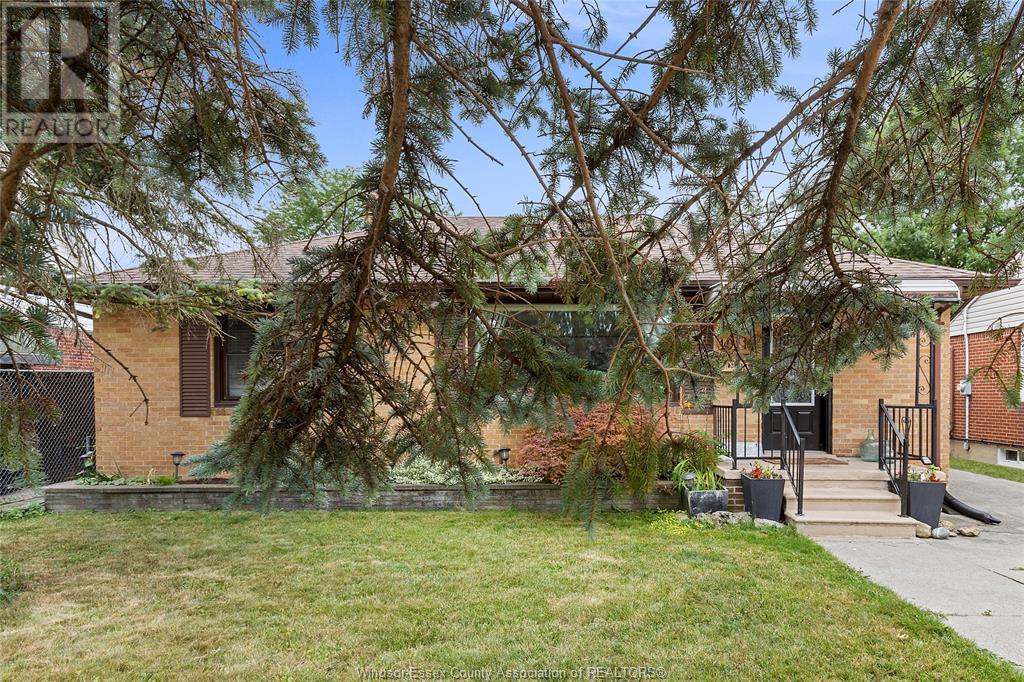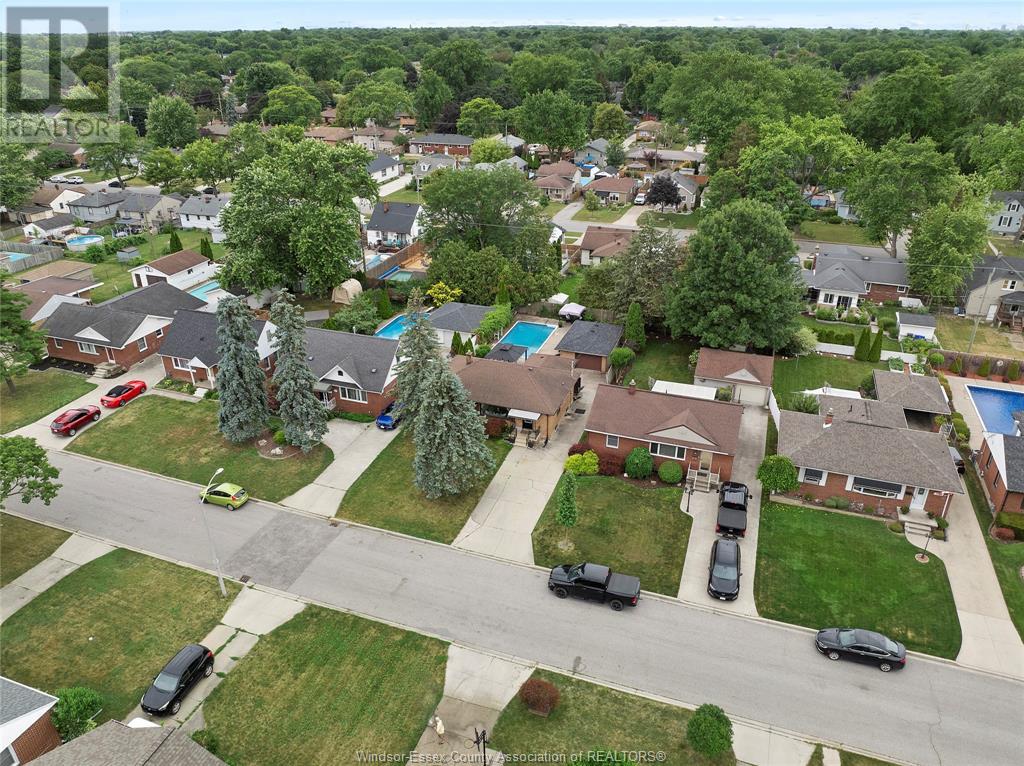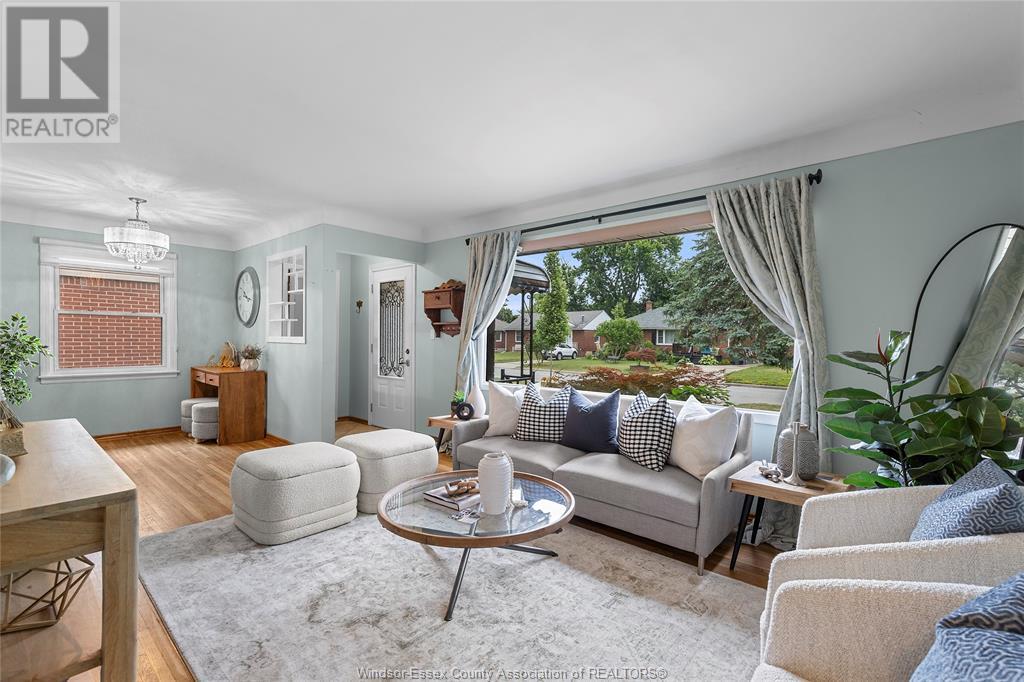5 Bedroom
2 Bathroom
Bungalow, Ranch
Inground Pool
Central Air Conditioning
Forced Air, Furnace
Landscaped
$549,900
Welcome to Riverside living at its best. Nestled on a quiet street in one of Windsor’s most desirable neighborhoods, this home offers the perfect blend of modern updates, family-friendly features, and outdoor enjoyment. Start your mornings with coffee on the low-maintenance composite deck overlooking a private, fenced yard shaded by a new gazebo, mature trees and cedars add privacy. Come summer, step into your sparkling pool with a brand-new modern liner and state-of-the-art pump and filter – perfect for gatherings, BBQs, or just unwinding after work. Inside, you’ll find a thoughtfully updated kitchen and bathroom, complete with a stylish vanity, sensor mirror, and all the right modern touches. A new dishwasher and air conditioner keep the home comfortable and convenient, while widened patio doors and a wheelchair-accessible lift make the space welcoming to everyone. The garage is more than just parking – with a solid structure, tons of storage, and a one-year new roof, it’s ready for hobbies, projects, or future pool heating upgrades. Located just minutes from David Suzuki, Riverside, and Brennan High Schools, as well as the WFCU Centre, you’ll be close to top schools, sports, and community events. Everyday essentials are around the corner with Costco, Home Depot, Walmart, and Rona nearby. This isn’t just a house – it’s a place to build memories, host celebrations, and enjoy the lifestyle Riverside is known for! Contact LS today for your viewing! (id:52143)
Property Details
|
MLS® Number
|
25017409 |
|
Property Type
|
Single Family |
|
Features
|
Finished Driveway, Side Driveway |
|
Pool Type
|
Inground Pool |
Building
|
Bathroom Total
|
2 |
|
Bedrooms Above Ground
|
3 |
|
Bedrooms Below Ground
|
2 |
|
Bedrooms Total
|
5 |
|
Appliances
|
Dishwasher, Dryer, Refrigerator, Stove, Washer |
|
Architectural Style
|
Bungalow, Ranch |
|
Construction Style Attachment
|
Detached |
|
Cooling Type
|
Central Air Conditioning |
|
Exterior Finish
|
Brick |
|
Flooring Type
|
Ceramic/porcelain, Hardwood |
|
Foundation Type
|
Block |
|
Heating Fuel
|
Natural Gas |
|
Heating Type
|
Forced Air, Furnace |
|
Stories Total
|
1 |
|
Type
|
House |
Parking
Land
|
Acreage
|
No |
|
Fence Type
|
Fence |
|
Landscape Features
|
Landscaped |
|
Size Irregular
|
50 X 121 Ft |
|
Size Total Text
|
50 X 121 Ft |
|
Zoning Description
|
Res |
Rooms
| Level |
Type |
Length |
Width |
Dimensions |
|
Basement |
3pc Bathroom |
|
|
Measurements not available |
|
Basement |
Laundry Room |
|
|
Measurements not available |
|
Basement |
Storage |
|
|
Measurements not available |
|
Basement |
Office |
|
|
Measurements not available |
|
Basement |
Bedroom |
|
|
Measurements not available |
|
Basement |
Living Room |
|
|
Measurements not available |
|
Main Level |
4pc Bathroom |
|
|
Measurements not available |
|
Main Level |
Bedroom |
|
|
Measurements not available |
|
Main Level |
Bedroom |
|
|
Measurements not available |
|
Main Level |
Primary Bedroom |
|
|
Measurements not available |
|
Main Level |
Eating Area |
|
|
Measurements not available |
|
Main Level |
Kitchen |
|
|
Measurements not available |
|
Main Level |
Dining Room |
|
|
Measurements not available |
|
Main Level |
Living Room |
|
|
Measurements not available |
|
Main Level |
Foyer |
|
|
Measurements not available |
https://www.realtor.ca/real-estate/28581337/1011-isabelle-place-windsor

