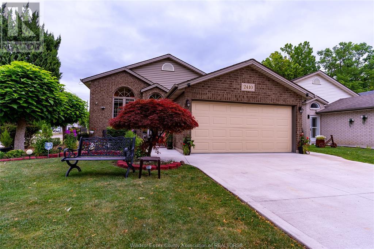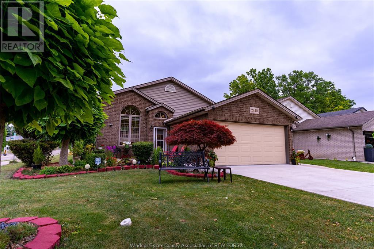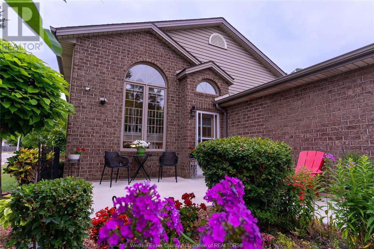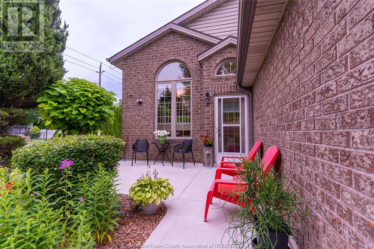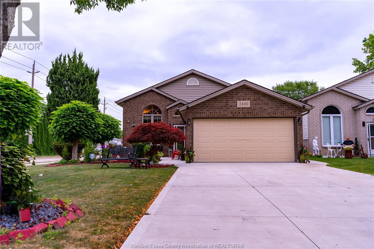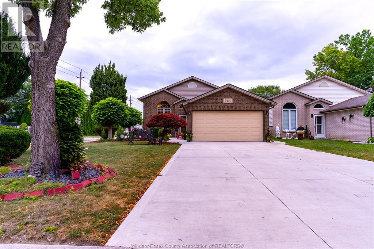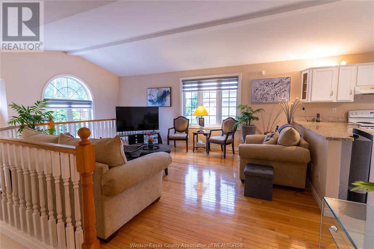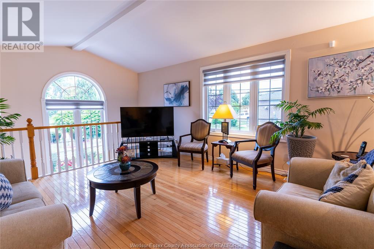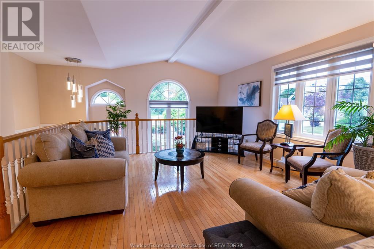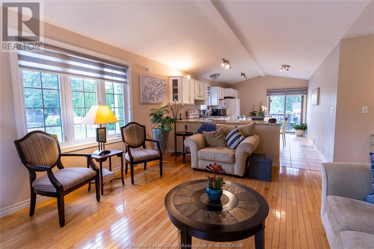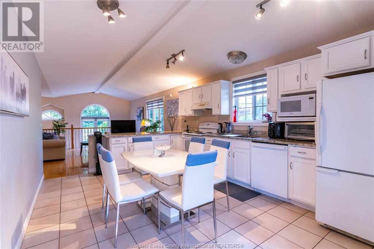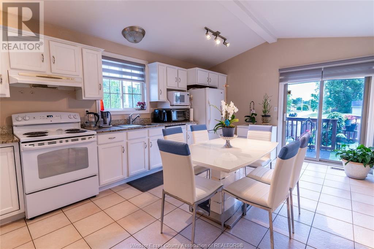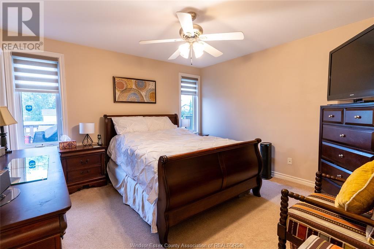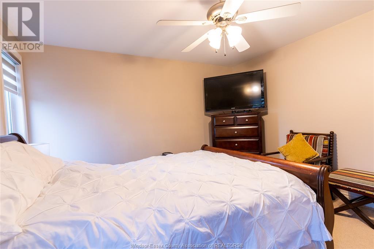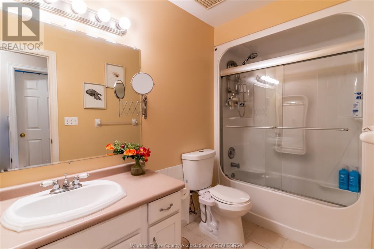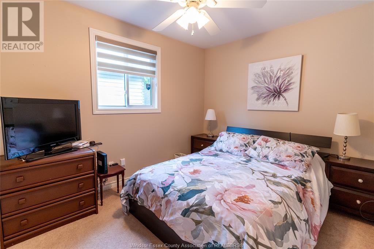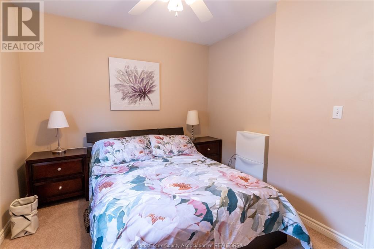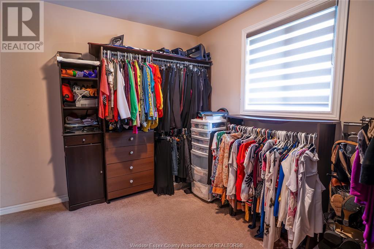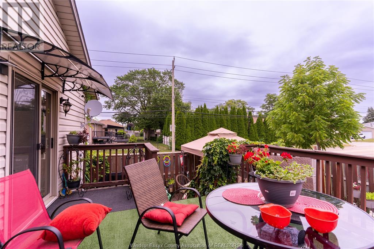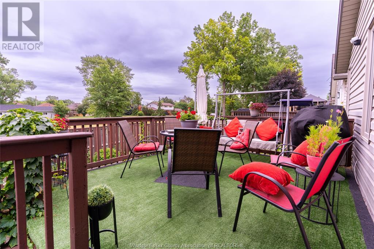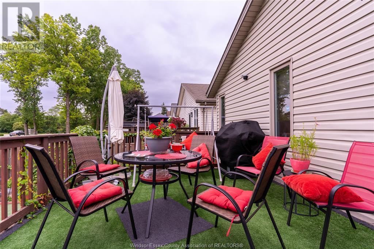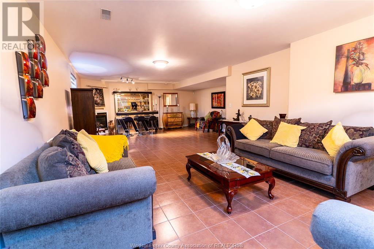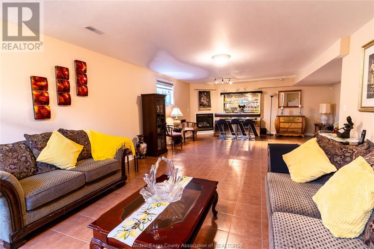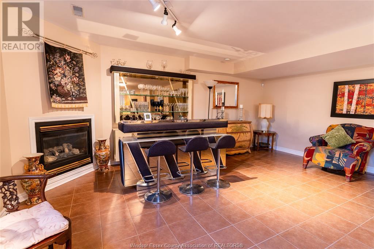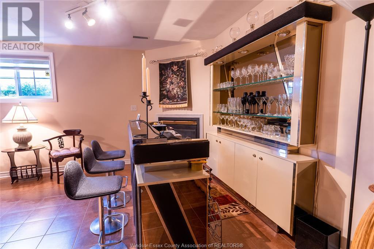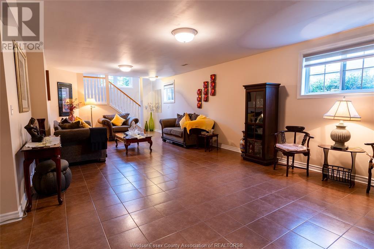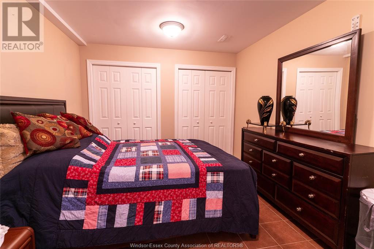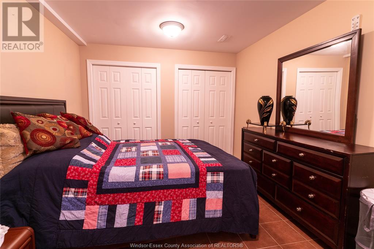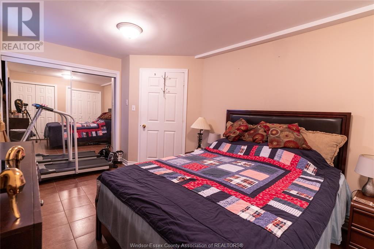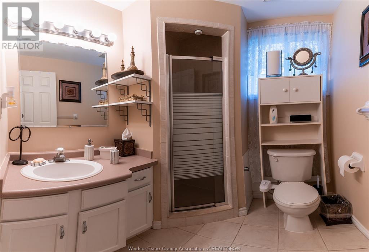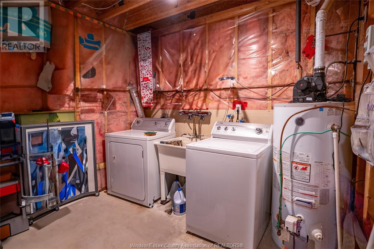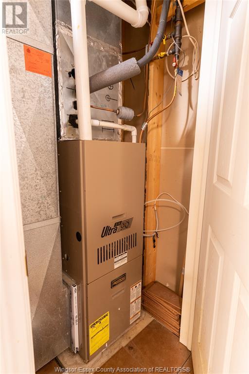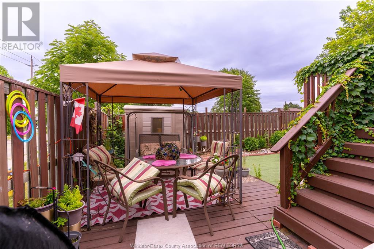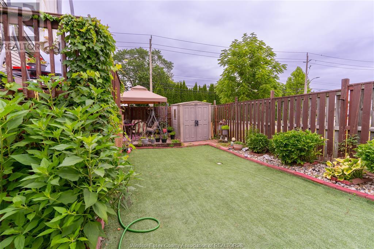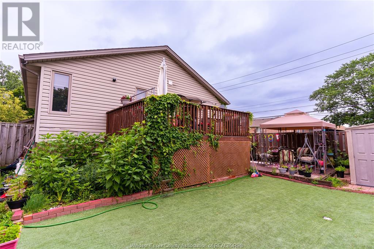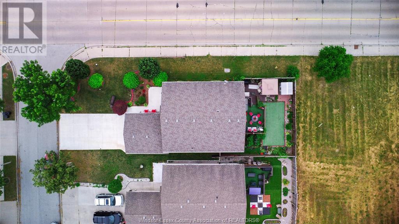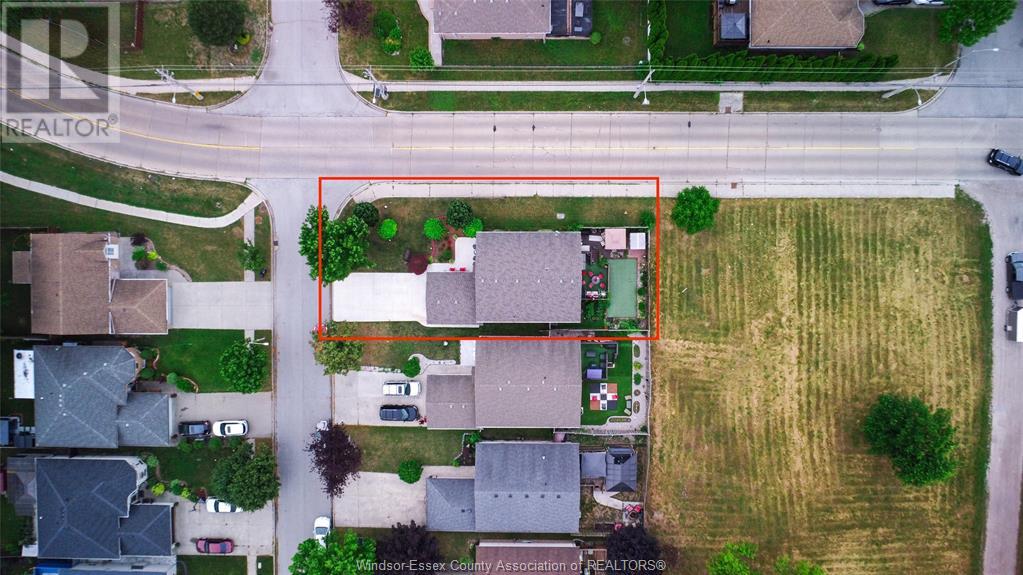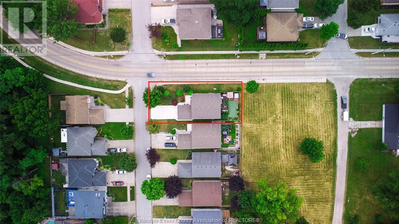2410 St. Clair Windsor, Ontario N9E 4T6
$679,900
YOUR PERFECT HOME IS THIS FULL BRICK RAISED RANCH SITTING ON THE CORNER OF ONE OF THE MOST FAVORITE SOUTH WINDSOR LOCATIONS: GREAT SCHOOLS, PARKS, RESTURANTS, MINUTES TO US BRIDGE, HIGHWAYS & 401. THIS HOUSE IS IN MOVE-IN CONDITION, EVERY DETAIL IS WELL KEPT AND UPDATED, FROM THE INVITING STUNNING PATIO, TO OPEN CONCEPT CATHEDRAL CEILING LIVING SPACE, ENDING WITH A ROMANTIC SUNDECK, 4 BEDROOMS, 2 FULL BATHS, SPACIOUS FINISHED BASEMENT WITH FIREPLACE TO ACCOMODATE ALL FAMILY EVENTS AND ROOF FOR LIFE. SCHEDULE YOUR PRIVATE SHOWING TODAY!! (id:52143)
Property Details
| MLS® Number | 25017303 |
| Property Type | Single Family |
| Features | Concrete Driveway, Finished Driveway, Front Driveway |
Building
| Bathroom Total | 2 |
| Bedrooms Above Ground | 3 |
| Bedrooms Below Ground | 1 |
| Bedrooms Total | 4 |
| Appliances | Dishwasher, Dryer, Refrigerator, Stove, Washer |
| Architectural Style | Bi-level, Raised Ranch |
| Constructed Date | 1999 |
| Construction Style Attachment | Detached |
| Cooling Type | Central Air Conditioning |
| Exterior Finish | Aluminum/vinyl, Brick |
| Fireplace Fuel | Gas |
| Fireplace Present | Yes |
| Fireplace Type | Direct Vent |
| Flooring Type | Carpeted, Ceramic/porcelain, Hardwood |
| Foundation Type | Concrete |
| Heating Fuel | Natural Gas |
| Heating Type | Furnace |
| Type | House |
Parking
| Detached Garage | |
| Garage | |
| Inside Entry |
Land
| Acreage | No |
| Fence Type | Fence |
| Landscape Features | Landscaped |
| Size Irregular | 41.17 X 100.40 |
| Size Total Text | 41.17 X 100.40 |
| Zoning Description | Res |
Rooms
| Level | Type | Length | Width | Dimensions |
|---|---|---|---|---|
| Lower Level | Utility Room | Measurements not available | ||
| Lower Level | 4pc Ensuite Bath | Measurements not available | ||
| Lower Level | Bedroom | Measurements not available | ||
| Lower Level | Bedroom | Measurements not available | ||
| Main Level | Enclosed Porch | Measurements not available | ||
| Main Level | Bedroom | Measurements not available | ||
| Main Level | Bedroom | Measurements not available | ||
| Main Level | Bedroom | Measurements not available | ||
| Main Level | 3pc Ensuite Bath | Measurements not available | ||
| Main Level | Kitchen/dining Room | Measurements not available | ||
| Main Level | Living Room | Measurements not available | ||
| Main Level | Foyer | Measurements not available |
https://www.realtor.ca/real-estate/28576994/2410-st-clair-windsor
Interested?
Contact us for more information

