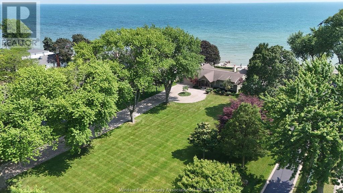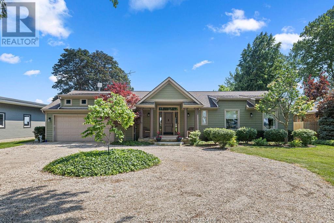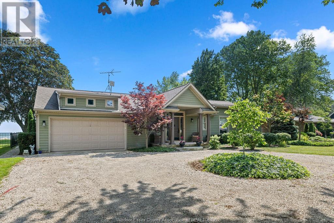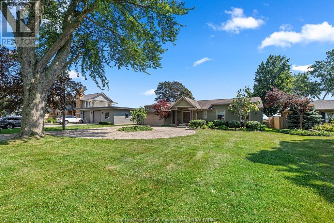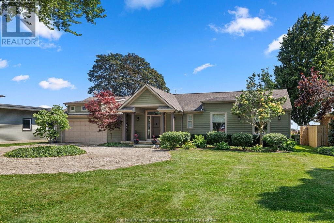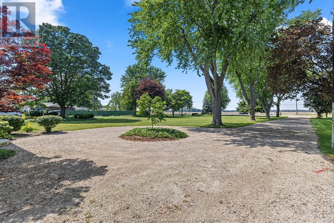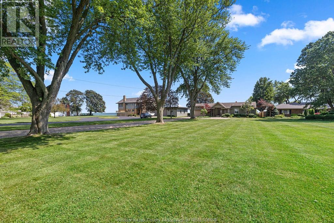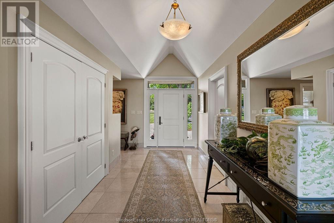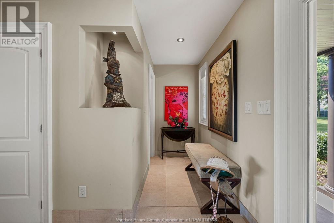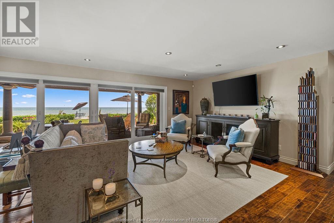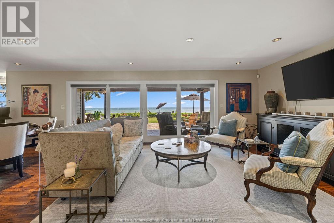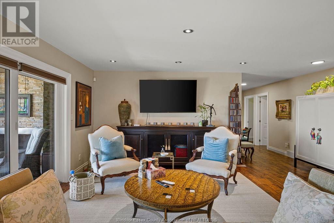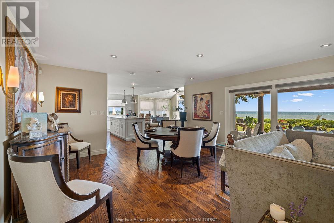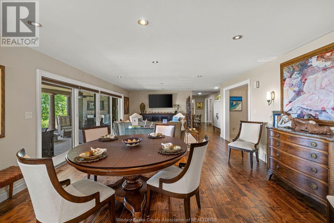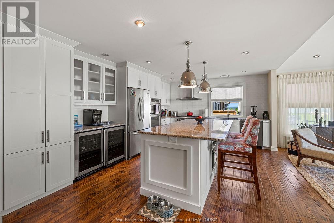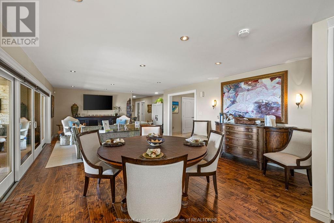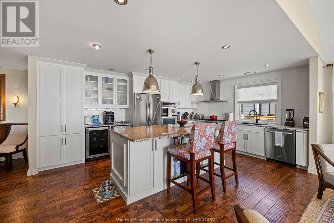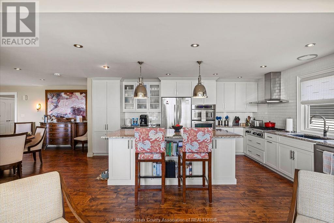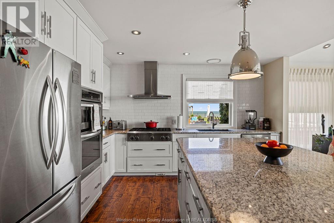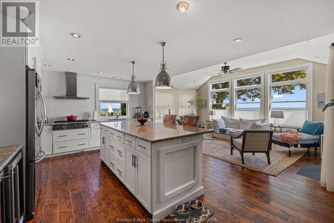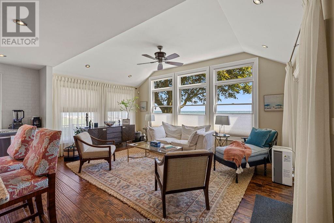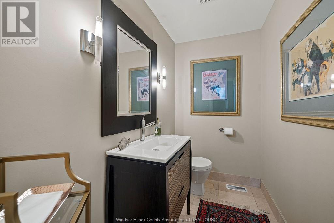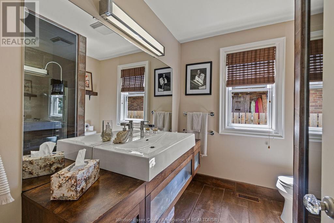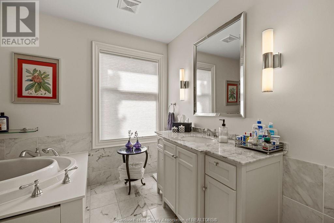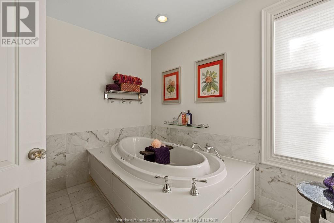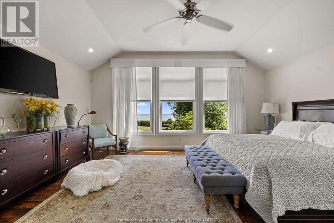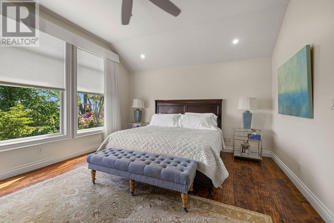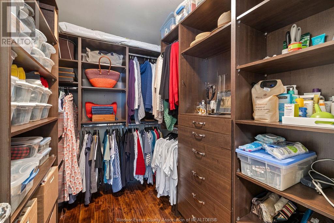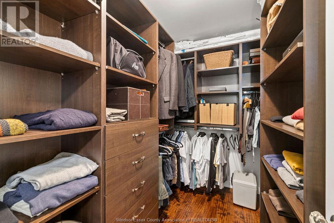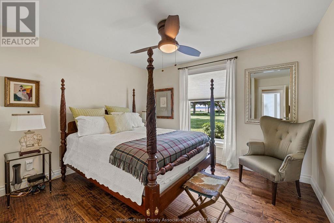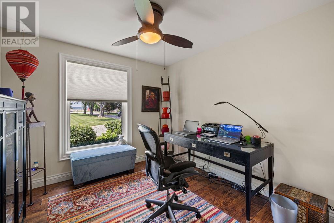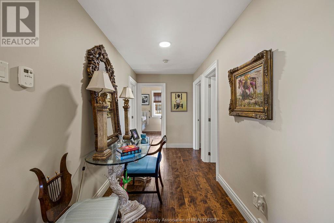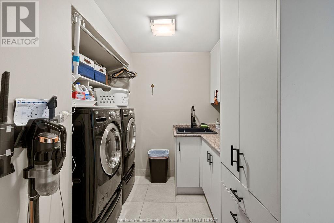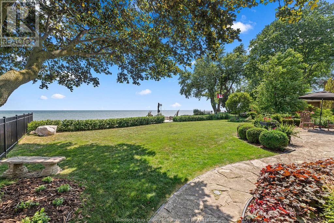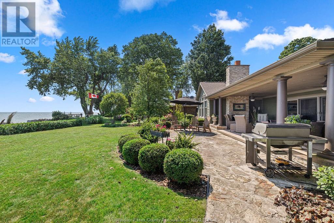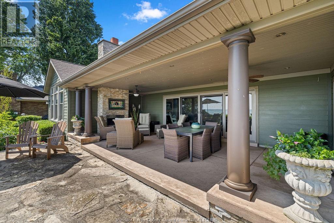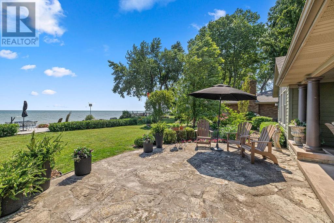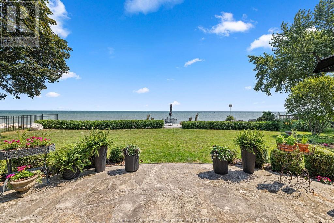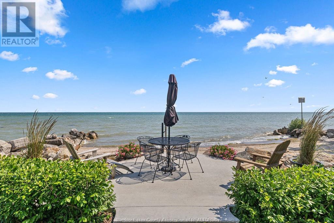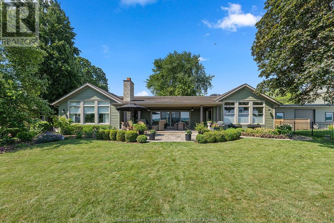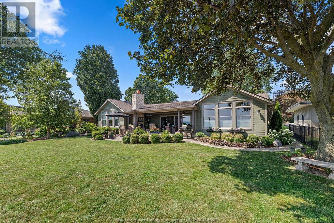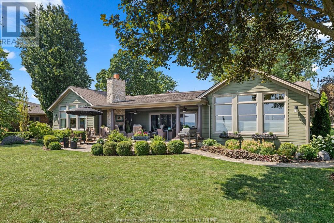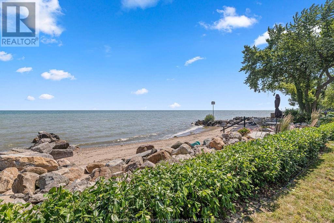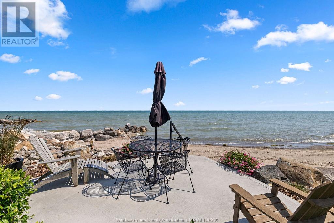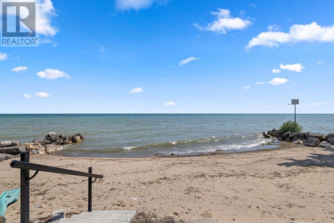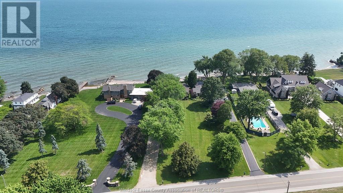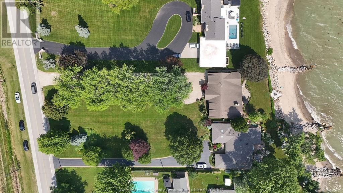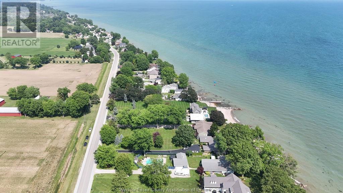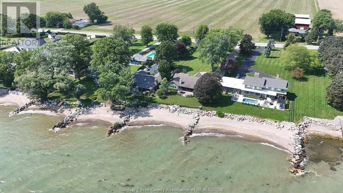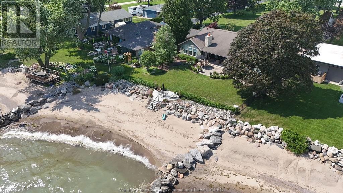1695 Heritage Kingsville, Ontario N9Y 2E6
$2,499,900
Experience the serene charm of waterfront living in Kingsville, where over 80 feet of private sandy beach awaits you. This stunning home was meticulously rebuilt in 2009 using only the finest materials, showcasing beautiful marble and hand-scraped engineered hardwood floors, intricate ceiling details, Anderson windows and James Hardie exterior. The thoughtful layout is designed to maximize breathtaking waterfront views, featuring a cozy siting area off the elegant kitchen adorned with granite countertops and top-of-the-line built in appliances, pantry and convenient bar area. The spacious living room boasts sliding glass doors that lead to a large covered porch, perfect for relaxation by the inviting wood-burning fireplace. Indulge in the captivating views from the primary bedroom, which includes a luxurious ensuite bath featuring a soothing soaker tub and walk-in closet with built-in's. Alternatively, step out onto your fieldstone patio surrounded by trees and lush gardens or concrete patio with stairs that lead down to your private sandy beach. Set back from the road and just one minute from Arner Townline, this exceptional property balances accessibility with close proximity to area wineries and local conveniences, making it a perfect retreat for those seeking tranquility and indulgence by the water (id:52143)
Property Details
| MLS® Number | 25017311 |
| Property Type | Single Family |
| Features | Double Width Or More Driveway, Front Driveway, Gravel Driveway |
| Water Front Type | Waterfront |
Building
| Bathroom Total | 3 |
| Bedrooms Above Ground | 3 |
| Bedrooms Total | 3 |
| Appliances | Cooktop, Dishwasher, Dryer, Microwave, Refrigerator, Stove, Washer, Oven |
| Architectural Style | Bungalow, Ranch |
| Construction Style Attachment | Detached |
| Cooling Type | Central Air Conditioning |
| Fireplace Fuel | Wood |
| Fireplace Present | Yes |
| Fireplace Type | Conventional |
| Flooring Type | Ceramic/porcelain, Hardwood |
| Foundation Type | Block |
| Half Bath Total | 1 |
| Heating Fuel | Natural Gas |
| Heating Type | Forced Air, Furnace |
| Stories Total | 1 |
| Type | House |
Parking
| Attached Garage | |
| Garage |
Land
| Acreage | No |
| Fence Type | Fence |
| Landscape Features | Landscaped |
| Size Irregular | 81.58 X 366.65 Ft / 0.698 Ac |
| Size Total Text | 81.58 X 366.65 Ft / 0.698 Ac |
| Zoning Description | Res |
Rooms
| Level | Type | Length | Width | Dimensions |
|---|---|---|---|---|
| Main Level | 3pc Bathroom | Measurements not available | ||
| Main Level | 4pc Ensuite Bath | Measurements not available | ||
| Main Level | Bedroom | Measurements not available | ||
| Main Level | Bedroom | Measurements not available | ||
| Main Level | Primary Bedroom | Measurements not available | ||
| Main Level | Kitchen | Measurements not available | ||
| Main Level | Dining Room | Measurements not available | ||
| Main Level | Living Room | Measurements not available | ||
| Main Level | Laundry Room | Measurements not available | ||
| Main Level | 2pc Bathroom | Measurements not available | ||
| Main Level | Foyer | Measurements not available |
https://www.realtor.ca/real-estate/28576646/1695-heritage-kingsville
Interested?
Contact us for more information

