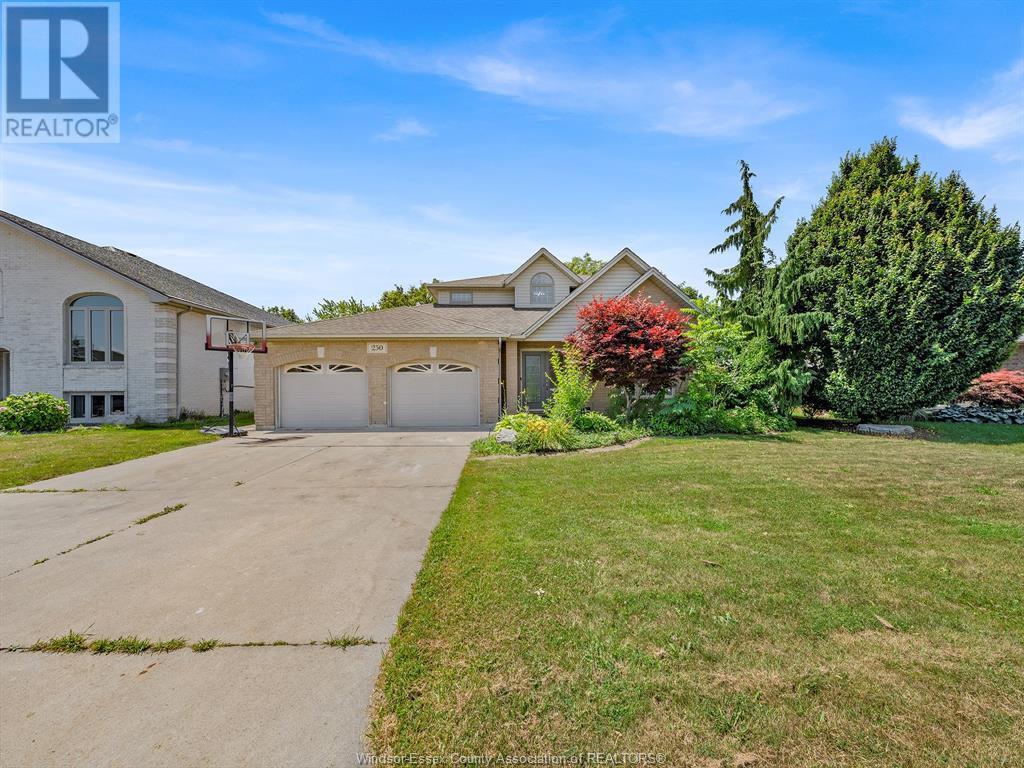250 Woodview Drive Essex, Ontario N9M 3E8
$599,900
WELCOME TO 250 WOODVIEW DRIVE! LOCATED ON A SOUGHT-AFTER STREET IN THE TOWN OF ESSEX, THIS WELL-MAINTAINED HOME OFFERS 3+1 BEDROOMS, 2.5 BATHS, A SUNKEN LIVING ROOM FILLED WITH NATURAL LIGHT, AND A CUSTOM GAS FIREPLACE. ENJOY GLEAMING HARDWOOD FLOORS, AN OPEN-CONCEPT KITCHEN AND DINING AREA, MAIN FLOOR LAUNDRY, AND A FULLY FINISHED BASEMENT EQUIPPED WITH SUMP PUMP & BACKFLOW. STEP OUT TO A FULLY FENCED YARD WITH A TRANQUIL FISH POND, PERFECT FOR OUTDOOR RELAXATION. ADDITIONAL FEATURES INCLUDE A HEATED 2-CAR GARAGE, FURNACE (2020), A/C (2022), ROOF (2015), POSSESSION IS FLEXIBLE—IMMEDIATE TO 60 DAYS. SITUATED CLOSE TO SCHOOLS, SHOPPING, RESTAURANTS, SPORTS COMPLEX, AND A SHORT DRIVE TO WINDSOR. (id:52143)
Open House
This property has open houses!
1:00 pm
Ends at:3:00 pm
Property Details
| MLS® Number | 25017321 |
| Property Type | Single Family |
| Features | Double Width Or More Driveway, Concrete Driveway, Finished Driveway, Front Driveway |
Building
| Bathroom Total | 3 |
| Bedrooms Above Ground | 3 |
| Bedrooms Below Ground | 1 |
| Bedrooms Total | 4 |
| Appliances | Hot Tub, Dishwasher, Dryer, Microwave Range Hood Combo, Stove, Washer |
| Constructed Date | 1998 |
| Construction Style Attachment | Detached |
| Flooring Type | Ceramic/porcelain, Hardwood, Laminate |
| Foundation Type | Concrete |
| Half Bath Total | 1 |
| Heating Fuel | Natural Gas |
| Heating Type | Forced Air |
| Stories Total | 2 |
| Type | House |
Parking
| Attached Garage | |
| Garage | |
| Heated Garage | |
| Inside Entry |
Land
| Acreage | No |
| Fence Type | Fence |
| Size Irregular | 60.29 X 151.88 |
| Size Total Text | 60.29 X 151.88 |
| Zoning Description | Res |
Rooms
| Level | Type | Length | Width | Dimensions |
|---|---|---|---|---|
| Second Level | 4pc Bathroom | Measurements not available | ||
| Second Level | Bedroom | Measurements not available | ||
| Second Level | Bedroom | Measurements not available | ||
| Second Level | Primary Bedroom | Measurements not available | ||
| Basement | 4pc Bathroom | Measurements not available | ||
| Basement | Utility Room | Measurements not available | ||
| Basement | Living Room | Measurements not available | ||
| Basement | Recreation Room | Measurements not available | ||
| Basement | Storage | Measurements not available | ||
| Main Level | 2pc Bathroom | Measurements not available | ||
| Main Level | Living Room/fireplace | Measurements not available | ||
| Main Level | Laundry Room | Measurements not available | ||
| Main Level | Kitchen/dining Room | Measurements not available | ||
| Main Level | Foyer | Measurements not available |
https://www.realtor.ca/real-estate/28576826/250-woodview-drive-essex
Interested?
Contact us for more information





















































