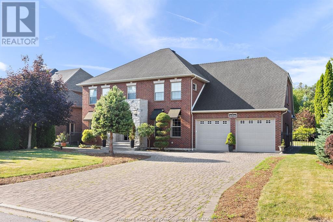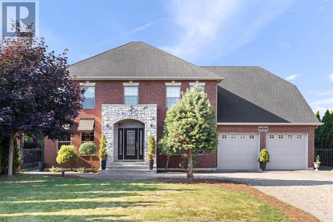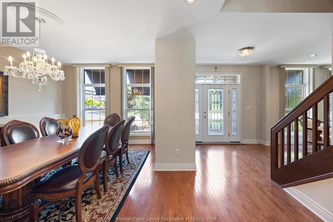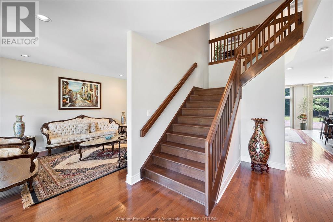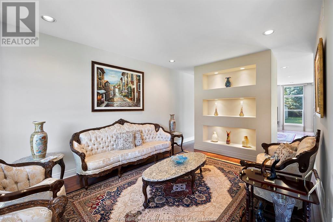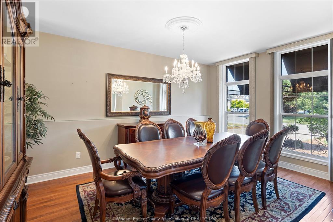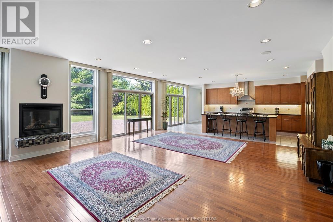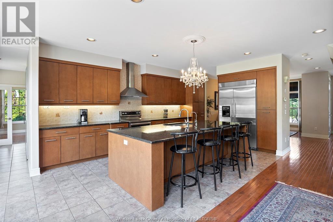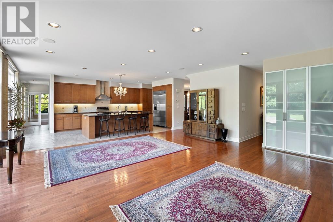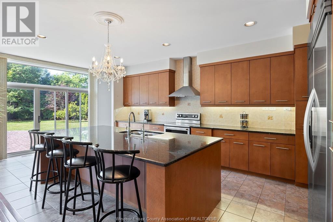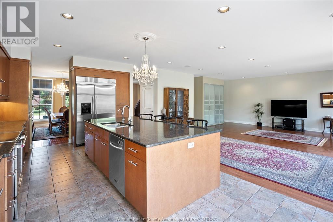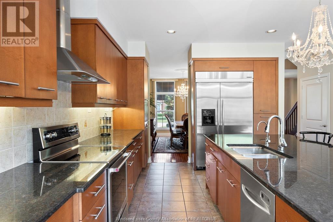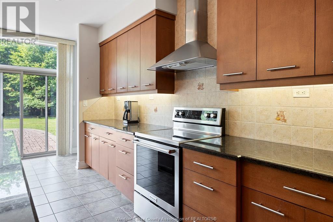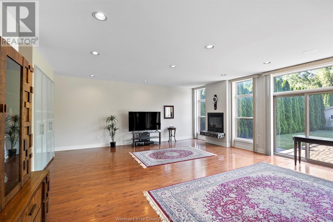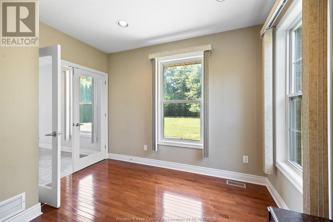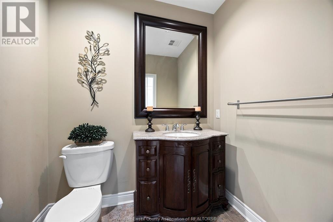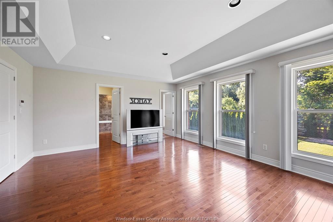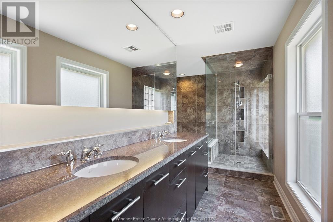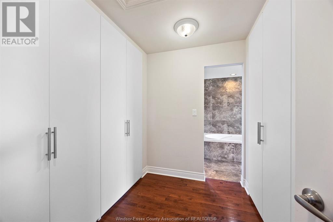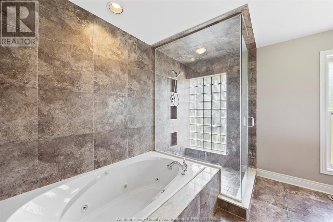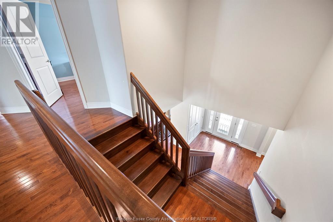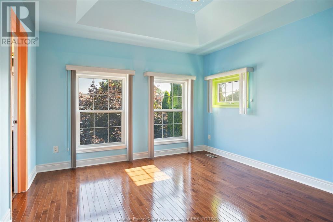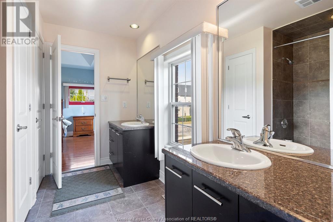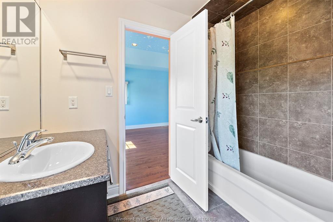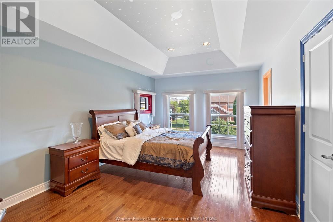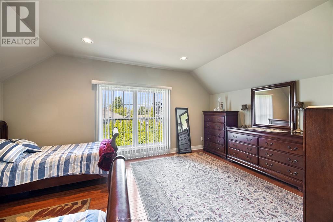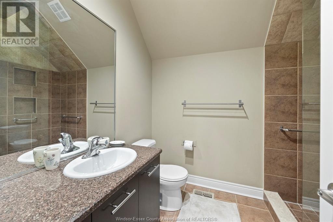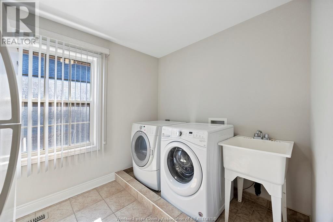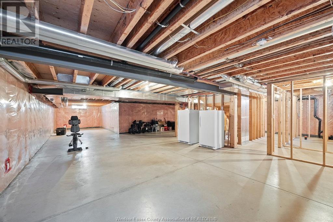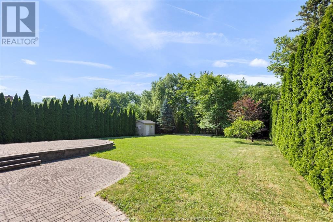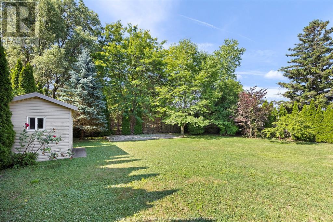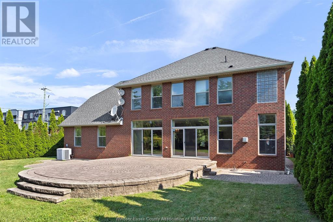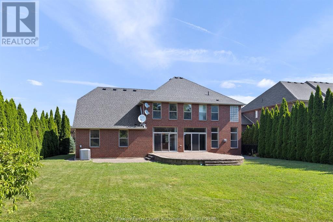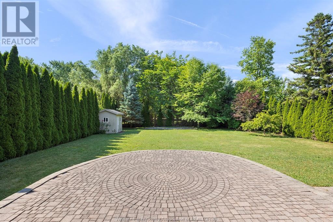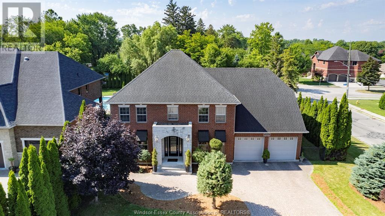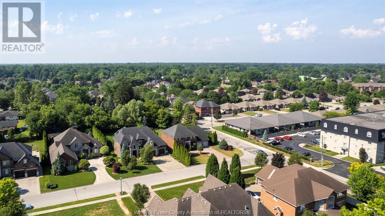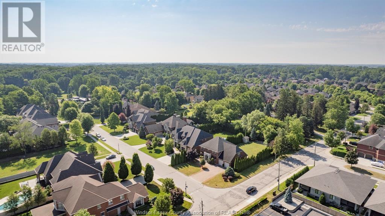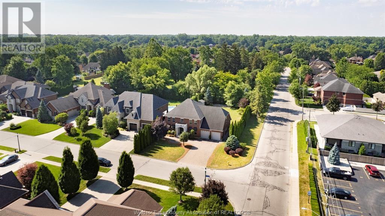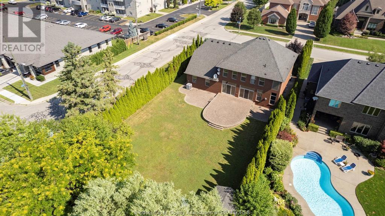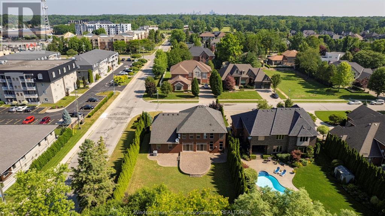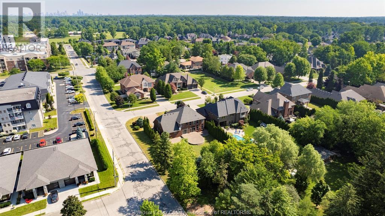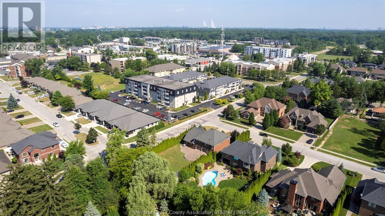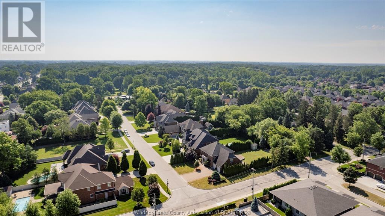2005 Casa Grande Lasalle, Ontario N9H 2V5
$1,499,900
Welcome to 2005 Casa Grande-a 3400 sq ft (approx) custom built brick & stone 2-sty in one of LaSalle's most desired areas! Nestled on a huge 73x177 ft fenced comer lot. near trails, parks, schools, 401, U.S. border & Essex Golf. Main floor features hrdwd/ceramic flrs, open kitchen w/island & granite overlooking the cating area & family room w/gas FP. Also offers a formal living/dining rm & main flr office. Upstairs highlights the 4 lrg drms-2 w/ensuite:, 1 Jack & Jill bath, walk-in closets & 2nd flr laundry. Full bsmt has rough-in bath & awaits your personal finish. All appliances incl. Large double garage too, Immediate possession! Ideal family home in the perfect location. (id:52143)
Property Details
| MLS® Number | 25017041 |
| Property Type | Single Family |
| Equipment Type | Air Conditioner |
| Features | Double Width Or More Driveway, Front Driveway, Interlocking Driveway |
| Rental Equipment Type | Air Conditioner |
Building
| Bathroom Total | 4 |
| Bedrooms Above Ground | 4 |
| Bedrooms Total | 4 |
| Appliances | Central Vacuum, Dishwasher, Dryer, Refrigerator, Stove, Washer |
| Constructed Date | 2006 |
| Construction Style Attachment | Detached |
| Cooling Type | Central Air Conditioning |
| Exterior Finish | Brick |
| Fireplace Fuel | Gas |
| Fireplace Present | Yes |
| Fireplace Type | Direct Vent |
| Flooring Type | Ceramic/porcelain, Hardwood |
| Foundation Type | Concrete |
| Half Bath Total | 1 |
| Heating Fuel | Natural Gas |
| Heating Type | Forced Air, Furnace |
| Stories Total | 2 |
| Size Interior | 3400 Sqft |
| Total Finished Area | 3400 Sqft |
| Type | House |
Parking
| Attached Garage | |
| Garage | |
| Inside Entry |
Land
| Acreage | No |
| Fence Type | Fence |
| Landscape Features | Landscaped |
| Size Irregular | 73.65 X 177.89 / 0.327 Ac |
| Size Total Text | 73.65 X 177.89 / 0.327 Ac |
| Zoning Description | Res |
Rooms
| Level | Type | Length | Width | Dimensions |
|---|---|---|---|---|
| Second Level | 3pc Ensuite Bath | Measurements not available | ||
| Second Level | 5pc Ensuite Bath | Measurements not available | ||
| Second Level | 4pc Bathroom | Measurements not available | ||
| Second Level | Laundry Room | Measurements not available | ||
| Second Level | Primary Bedroom | Measurements not available | ||
| Second Level | Bedroom | Measurements not available | ||
| Second Level | Bedroom | Measurements not available | ||
| Second Level | Bedroom | Measurements not available | ||
| Basement | Storage | Measurements not available | ||
| Main Level | 2pc Bathroom | Measurements not available | ||
| Main Level | Den | Measurements not available | ||
| Main Level | Kitchen | Measurements not available | ||
| Main Level | Eating Area | Measurements not available | ||
| Main Level | Family Room/fireplace | Measurements not available | ||
| Main Level | Living Room | Measurements not available | ||
| Main Level | Dining Room | Measurements not available | ||
| Main Level | Foyer | Measurements not available |
https://www.realtor.ca/real-estate/28567362/2005-casa-grande-lasalle
Interested?
Contact us for more information

