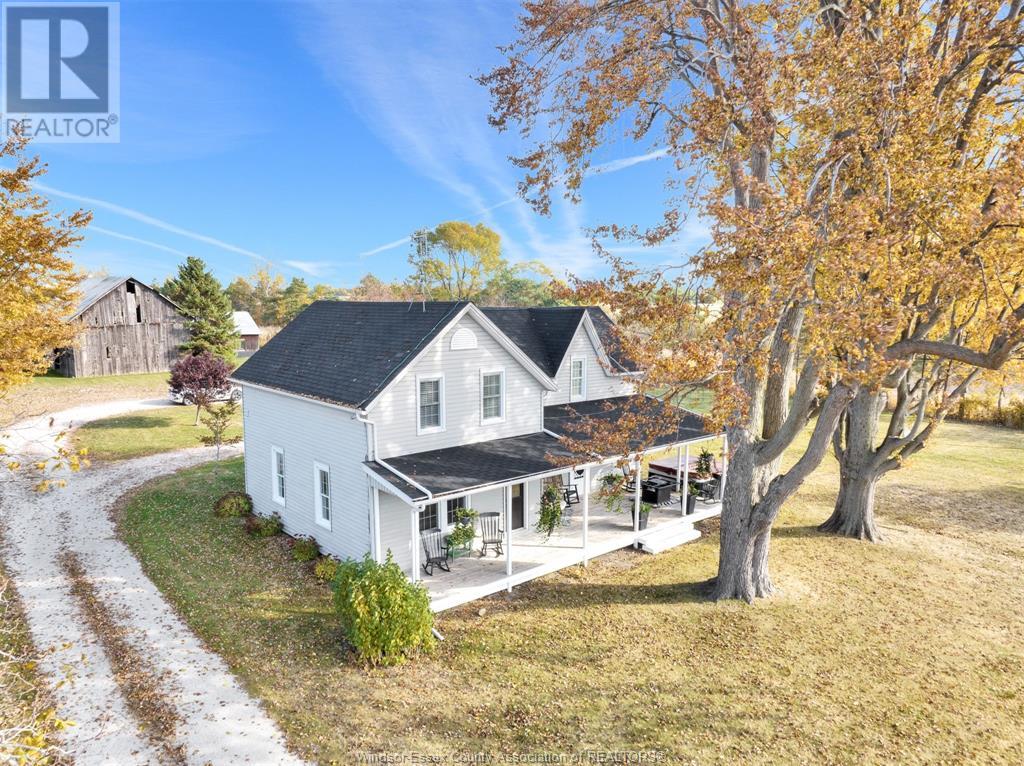496 County Rd 50 West Harrow, Ontario N0R 1G0
$2,700 Monthly
Country Living at Its Finest! Welcome to your dream retreat — a warm and inviting 3-bedroom home nestled on a stunning 1.29-acre treed lot with 190 ft of frontage. Located just minutes from beaches, wineries, restaurants, and more, this property offers the perfect blend of peaceful country living and modern convenience. Step onto the charming covered farmhouse porch and take in the serenity of nature. Enjoy quiet evenings, total privacy, and starlit nights around your outdoor firepit. Inside, you'll find original hardwood floors full of character, a spacious open-concept kitchen, inviting dining and living areas, main floor laundry, lofty light-filled bedrooms and so much more. Outside, you'll love the versatile outbuildings, including a bunkhouse and a 2.5-car garage — all with hydro. Available furnished or unfurnished – your choice. Utilities extra. Income verification, credit check, and first & last month’s rent required. This is more than a home — it's a lifestyle. Schedule your viewing today and make this countryside haven yours! (id:52143)
Property Details
| MLS® Number | 25016858 |
| Property Type | Single Family |
| Features | Circular Driveway |
| Water Front Type | Waterfront Nearby |
Building
| Bathroom Total | 1 |
| Bedrooms Above Ground | 3 |
| Bedrooms Total | 3 |
| Appliances | Dishwasher, Dryer, Washer, Two Stoves, Two Refrigerators |
| Construction Style Attachment | Detached |
| Cooling Type | Central Air Conditioning |
| Exterior Finish | Aluminum/vinyl |
| Flooring Type | Ceramic/porcelain, Hardwood, Laminate |
| Heating Fuel | Natural Gas |
| Heating Type | Forced Air, Furnace |
| Stories Total | 2 |
| Type | House |
Parking
| Garage |
Land
| Acreage | No |
| Landscape Features | Landscaped |
| Sewer | Septic System |
| Size Irregular | 190 X Irreg / 1.29 Ac |
| Size Total Text | 190 X Irreg / 1.29 Ac |
| Zoning Description | Res |
Rooms
| Level | Type | Length | Width | Dimensions |
|---|---|---|---|---|
| Second Level | Bedroom | Measurements not available | ||
| Second Level | Bedroom | Measurements not available | ||
| Second Level | Primary Bedroom | Measurements not available | ||
| Main Level | Dining Room | Measurements not available | ||
| Main Level | Kitchen | Measurements not available | ||
| Main Level | 4pc Bathroom | Measurements not available | ||
| Main Level | Utility Room | Measurements not available | ||
| Main Level | Den | Measurements not available | ||
| Main Level | Laundry Room | Measurements not available | ||
| Main Level | Living Room | Measurements not available |
https://www.realtor.ca/real-estate/28564564/496-county-rd-50-west-harrow
Interested?
Contact us for more information








































