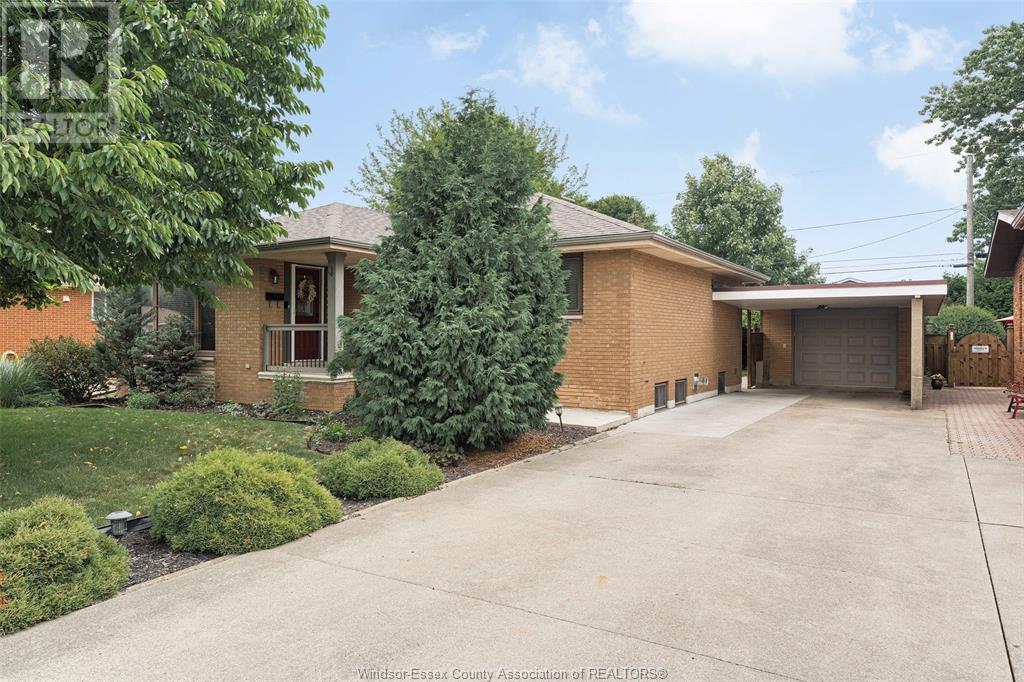3318 Parkwood Avenue Windsor, Ontario N8W 2L1
4 Bedroom
2 Bathroom
Ranch
Fireplace
Central Air Conditioning
Forced Air, Furnace
Landscaped
$499,900
SHARP BRICK RANCH! OPEN CONCEPT DESIGN FEATURES LIVING RM, OAK KITCHEN W/GRANITE TOPS & DINING AREA, 3-4 BDRMS, 1.5 BATHS (MAIN BATH UPDATED), LOWER FAMILY RM W/GAS FP & STONE SURROUND, REC ROOM, STORAGE, LAUNDRY & UTILITY. MOSTLY VINYL WINDOWS, LOVELY HARDWOOD & CERAMIC, NICELY LANDSCAPED YARD COMPLETE W/1 CAR GARAGE, CARPORT, SIDE DRIVE & INTERLOCK PATIO. FURNACE & AC 2016. MOVE IN READY! (id:52143)
Property Details
| MLS® Number | 25016809 |
| Property Type | Single Family |
| Features | Concrete Driveway, Side Driveway, Single Driveway |
Building
| Bathroom Total | 2 |
| Bedrooms Above Ground | 3 |
| Bedrooms Below Ground | 1 |
| Bedrooms Total | 4 |
| Appliances | Dishwasher, Dryer, Freezer, Microwave Range Hood Combo, Stove, Washer, Two Refrigerators |
| Architectural Style | Ranch |
| Constructed Date | 1964 |
| Construction Style Attachment | Detached |
| Cooling Type | Central Air Conditioning |
| Exterior Finish | Brick |
| Fireplace Fuel | Gas |
| Fireplace Present | Yes |
| Fireplace Type | Insert |
| Flooring Type | Carpeted, Ceramic/porcelain, Hardwood, Laminate |
| Foundation Type | Block |
| Half Bath Total | 1 |
| Heating Fuel | Natural Gas |
| Heating Type | Forced Air, Furnace |
| Stories Total | 1 |
| Type | House |
Parking
| Garage | |
| Carport |
Land
| Acreage | No |
| Fence Type | Fence |
| Landscape Features | Landscaped |
| Size Irregular | 60.24 X 139.67 Ft |
| Size Total Text | 60.24 X 139.67 Ft |
| Zoning Description | Res |
Rooms
| Level | Type | Length | Width | Dimensions |
|---|---|---|---|---|
| Lower Level | 2pc Bathroom | Measurements not available | ||
| Lower Level | Utility Room | Measurements not available | ||
| Lower Level | Laundry Room | Measurements not available | ||
| Lower Level | Storage | Measurements not available | ||
| Lower Level | Bedroom | Measurements not available | ||
| Lower Level | Recreation Room | Measurements not available | ||
| Lower Level | Family Room/fireplace | Measurements not available | ||
| Main Level | 4pc Bathroom | Measurements not available | ||
| Main Level | 4pc Bathroom | Measurements not available | ||
| Main Level | Bedroom | Measurements not available | ||
| Main Level | Bedroom | Measurements not available | ||
| Main Level | Primary Bedroom | Measurements not available | ||
| Main Level | Kitchen | Measurements not available | ||
| Main Level | Dining Room | Measurements not available | ||
| Main Level | Living Room | Measurements not available | ||
| Main Level | Foyer | Measurements not available |
https://www.realtor.ca/real-estate/28552839/3318-parkwood-avenue-windsor
Interested?
Contact us for more information












































