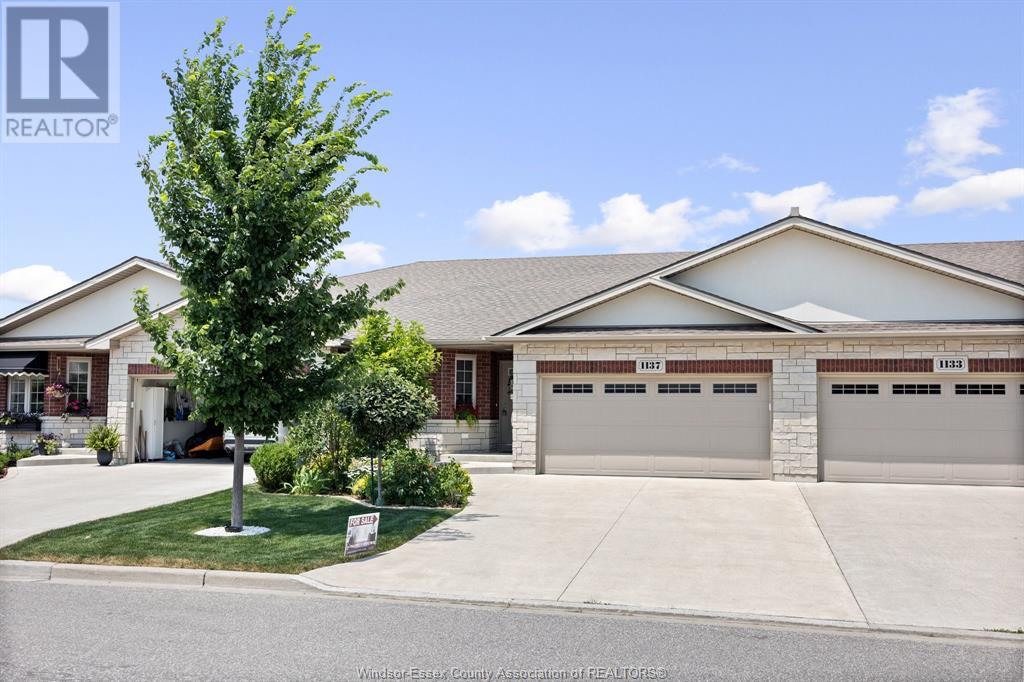1137 Bridalfalls Windsor, Ontario N8P 0C5
$649,900
Welcome to 1137 Bridalfalls, this 1450 sq ft ranch style townhome was built in 2018. Front double concrete driveway and sidewalk, double attached garage. Beautiful landscaped beds lead to your covered walkway to your front door. Lovely decor in this open concept design gives you plenty of room for a formal dining table, large kitchen and solid stone counters, living room with gas fireplace and triple glass doors to your private concrete patio.Spacious guest bedroom with ensuite door to a full 4 piece bath. Generous primary bedroom with private ensuite with walk in shower and a walk in closet. Main floor laundry and loads of storage. Full unfinished basement provides even more storage. Truly a lovely unit and a must to view. Call us today for your private showing. Monthly fees for grass/snow/roof fund/grounds $135. (id:52143)
Property Details
| MLS® Number | 25016733 |
| Property Type | Single Family |
| Features | Double Width Or More Driveway, Concrete Driveway, Finished Driveway, Front Driveway |
Building
| Bathroom Total | 2 |
| Bedrooms Above Ground | 2 |
| Bedrooms Total | 2 |
| Appliances | Dishwasher, Dryer, Microwave Range Hood Combo, Refrigerator, Stove, Washer |
| Architectural Style | Ranch |
| Constructed Date | 2018 |
| Construction Style Attachment | Semi-detached |
| Cooling Type | Central Air Conditioning |
| Exterior Finish | Aluminum/vinyl, Brick |
| Fireplace Fuel | Gas |
| Fireplace Present | Yes |
| Fireplace Type | Conventional |
| Flooring Type | Ceramic/porcelain, Hardwood |
| Foundation Type | Concrete |
| Heating Fuel | Natural Gas |
| Heating Type | Forced Air, Furnace |
| Stories Total | 1 |
| Size Interior | 1450 Sqft |
| Total Finished Area | 1450 Sqft |
| Type | Row / Townhouse |
Parking
| Attached Garage | |
| Garage | |
| Inside Entry |
Land
| Acreage | No |
| Landscape Features | Landscaped |
| Size Irregular | 33.97 X 108.69 / 0.084 Ac |
| Size Total Text | 33.97 X 108.69 / 0.084 Ac |
| Zoning Description | Res |
Rooms
| Level | Type | Length | Width | Dimensions |
|---|---|---|---|---|
| Main Level | 3pc Ensuite Bath | Measurements not available | ||
| Main Level | 4pc Bathroom | Measurements not available | ||
| Main Level | Utility Room | Measurements not available | ||
| Main Level | Storage | Measurements not available | ||
| Main Level | Primary Bedroom | Measurements not available | ||
| Main Level | Laundry Room | Measurements not available | ||
| Main Level | Dining Room | Measurements not available | ||
| Main Level | Living Room/fireplace | Measurements not available | ||
| Main Level | Kitchen | Measurements not available | ||
| Main Level | Bedroom | Measurements not available | ||
| Main Level | Foyer | Measurements not available |
https://www.realtor.ca/real-estate/28549917/1137-bridalfalls-windsor
Interested?
Contact us for more information










































