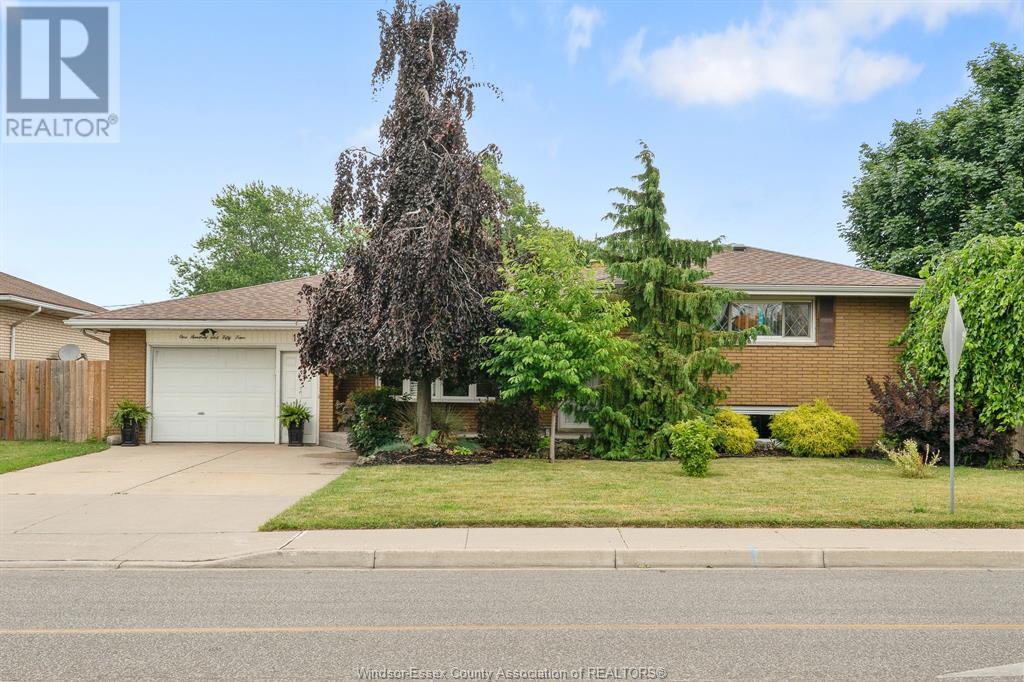154 Danforth Avenue Leamington, Ontario N8H 2R2
$508,000
154 Danforth is perfectly located within walking distance to Lakeside Marina, Seacliff Park, the Kinsmen Diamonds, and more. This 4-level side split has room for the whole family with 3 bedrooms, 2 bathrooms, a grade entrance, and a large backyard — perfect for relaxing or entertaining making some unforgettable memories. Need a last-minute snack? The Seacliff Stop n Shop is right behind your house for ultimate convenience. The basement also features a wet bar, a cozy living area, bathroom, and another level below ready to be transformed into whatever you dream up. With 2400 sf of total space, there’s truly room for everyone here. From sunrise to sunset — and with only one side neighbour — enjoy peace and privacy all day and night. Reach out anytime for more details or to book your private showing today! (id:52143)
Property Details
| MLS® Number | 25016622 |
| Property Type | Single Family |
| Features | Double Width Or More Driveway, Concrete Driveway |
Building
| Bathroom Total | 3 |
| Bedrooms Above Ground | 3 |
| Bedrooms Total | 3 |
| Appliances | Dishwasher, Refrigerator, Stove |
| Architectural Style | 4 Level |
| Constructed Date | 1971 |
| Construction Style Attachment | Detached |
| Construction Style Split Level | Sidesplit |
| Cooling Type | Central Air Conditioning |
| Exterior Finish | Brick |
| Flooring Type | Ceramic/porcelain, Hardwood, Laminate |
| Foundation Type | Block |
| Half Bath Total | 1 |
| Heating Fuel | Natural Gas |
| Heating Type | Forced Air, Furnace |
| Size Interior | 2400 Sqft |
| Total Finished Area | 2400 Sqft |
Parking
| Garage |
Land
| Acreage | No |
| Fence Type | Fence |
| Landscape Features | Landscaped |
| Size Irregular | 85.38 X 154.21 / 0.3 Ac |
| Size Total Text | 85.38 X 154.21 / 0.3 Ac |
| Zoning Description | Res |
Rooms
| Level | Type | Length | Width | Dimensions |
|---|---|---|---|---|
| Second Level | Bedroom | Measurements not available | ||
| Second Level | 4pc Bathroom | Measurements not available | ||
| Second Level | Primary Bedroom | Measurements not available | ||
| Second Level | Bedroom | Measurements not available | ||
| Second Level | 2pc Ensuite Bath | Measurements not available | ||
| Basement | Laundry Room | Measurements not available | ||
| Basement | Storage | Measurements not available | ||
| Lower Level | 3pc Bathroom | Measurements not available | ||
| Lower Level | Storage | Measurements not available | ||
| Lower Level | Recreation Room | Measurements not available | ||
| Lower Level | Living Room | Measurements not available | ||
| Main Level | Foyer | Measurements not available | ||
| Main Level | Family Room | Measurements not available | ||
| Main Level | Dining Room | Measurements not available | ||
| Main Level | Kitchen | Measurements not available |
https://www.realtor.ca/real-estate/28544712/154-danforth-avenue-leamington
Interested?
Contact us for more information
































