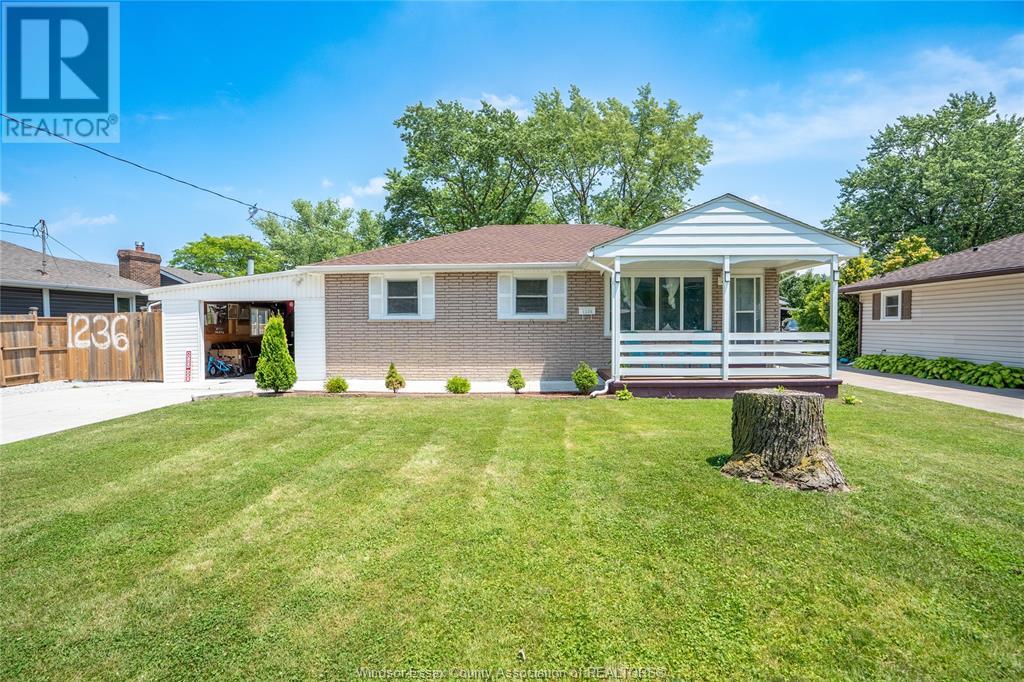1236 Shawnee Road Tecumseh, Ontario N8N 1R9
$599,999
Welcome to this move-in-ready gem, perfectly located just minutes from the NEXTSTAR battery plants! Situated in a desirable, family-friendly neighbourhood, this beautifully maintained home offers 5 spacious bedrooms and 1.1 bathrooms on a large, landscaped lot with a massive backyard and future potential for duplex development. Enjoy the convenience of nearby schools, parks, and essential amenities—including shopping, a medical clinic, Home Hardware, Metro, and a pharmacy. (id:52143)
Open House
This property has open houses!
1:00 pm
Ends at:4:00 pm
12:00 pm
Ends at:4:00 pm
Property Details
| MLS® Number | 25016412 |
| Property Type | Single Family |
| Features | Double Width Or More Driveway, Concrete Driveway, Finished Driveway, Front Driveway |
Building
| Bathroom Total | 2 |
| Bedrooms Above Ground | 5 |
| Bedrooms Total | 5 |
| Appliances | Dishwasher, Dryer, Freezer, Refrigerator, Stove, Washer |
| Architectural Style | 3 Level |
| Construction Style Attachment | Detached |
| Construction Style Split Level | Backsplit |
| Cooling Type | Central Air Conditioning |
| Exterior Finish | Aluminum/vinyl, Brick |
| Flooring Type | Carpeted, Ceramic/porcelain, Cushion/lino/vinyl |
| Foundation Type | Block |
| Half Bath Total | 1 |
| Heating Fuel | Natural Gas |
| Heating Type | Forced Air, Furnace |
Parking
| Garage |
Land
| Acreage | No |
| Fence Type | Fence |
| Landscape Features | Landscaped |
| Size Irregular | 71.42 X 238.6 |
| Size Total Text | 71.42 X 238.6 |
| Zoning Description | R2 |
Rooms
| Level | Type | Length | Width | Dimensions |
|---|---|---|---|---|
| Second Level | 2pc Bathroom | Measurements not available | ||
| Second Level | Bedroom | 12 x 17 | ||
| Second Level | Bedroom | 12 x 10 | ||
| Lower Level | Utility Room | Measurements not available | ||
| Lower Level | Recreation Room | Measurements not available | ||
| Main Level | 3pc Bathroom | Measurements not available | ||
| Main Level | Living Room | Measurements not available | ||
| Main Level | Eating Area | Measurements not available | ||
| Main Level | Dining Room | 12 x 9 | ||
| Main Level | Kitchen | Measurements not available | ||
| Main Level | Family Room | Measurements not available | ||
| Main Level | Bedroom | 9 x 8.5 | ||
| Main Level | Bedroom | 9 x 9 | ||
| Main Level | Bedroom | 10 x 11.5 |
https://www.realtor.ca/real-estate/28537378/1236-shawnee-road-tecumseh
Interested?
Contact us for more information








































