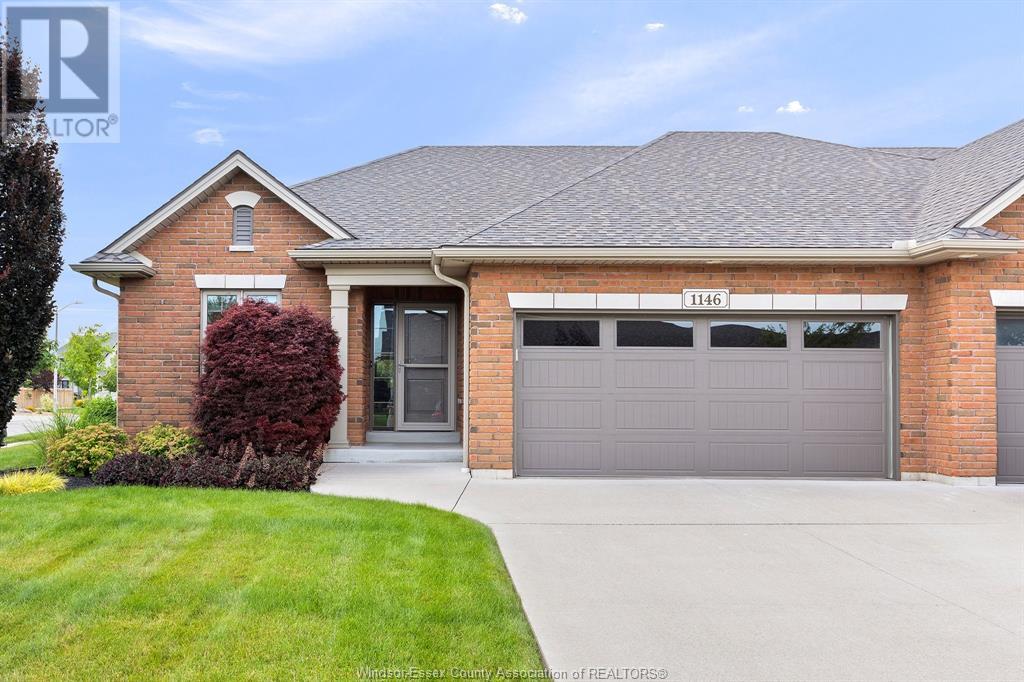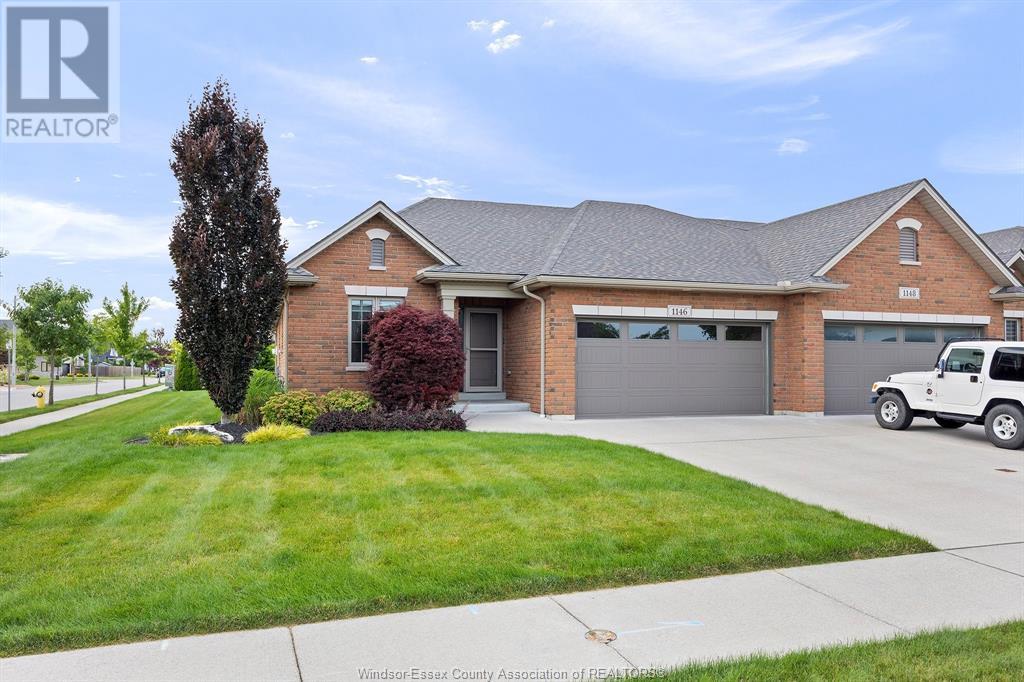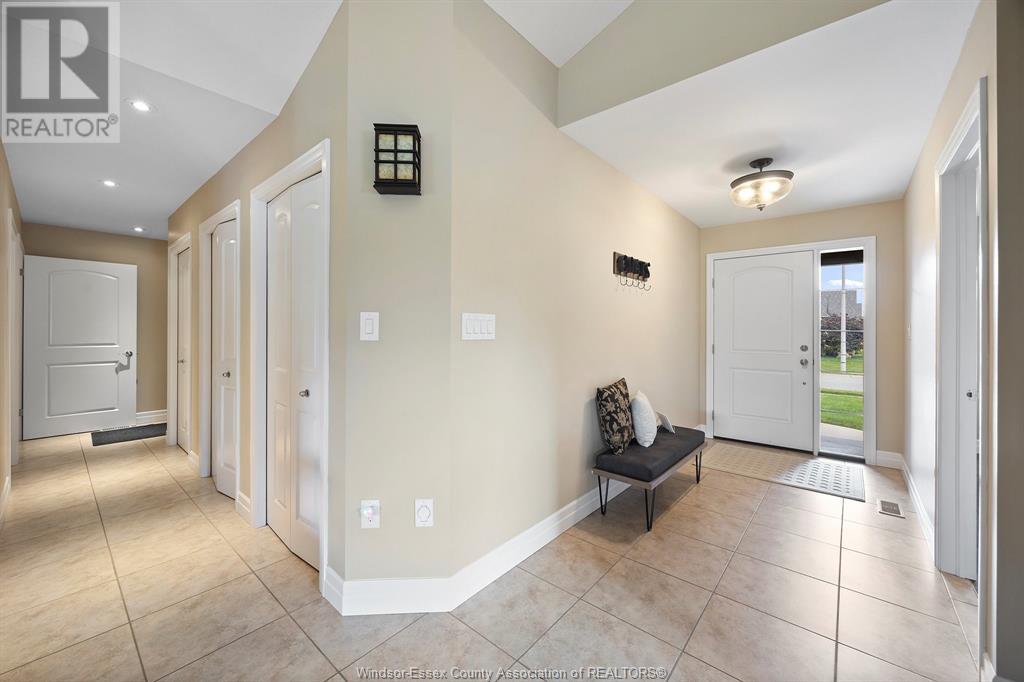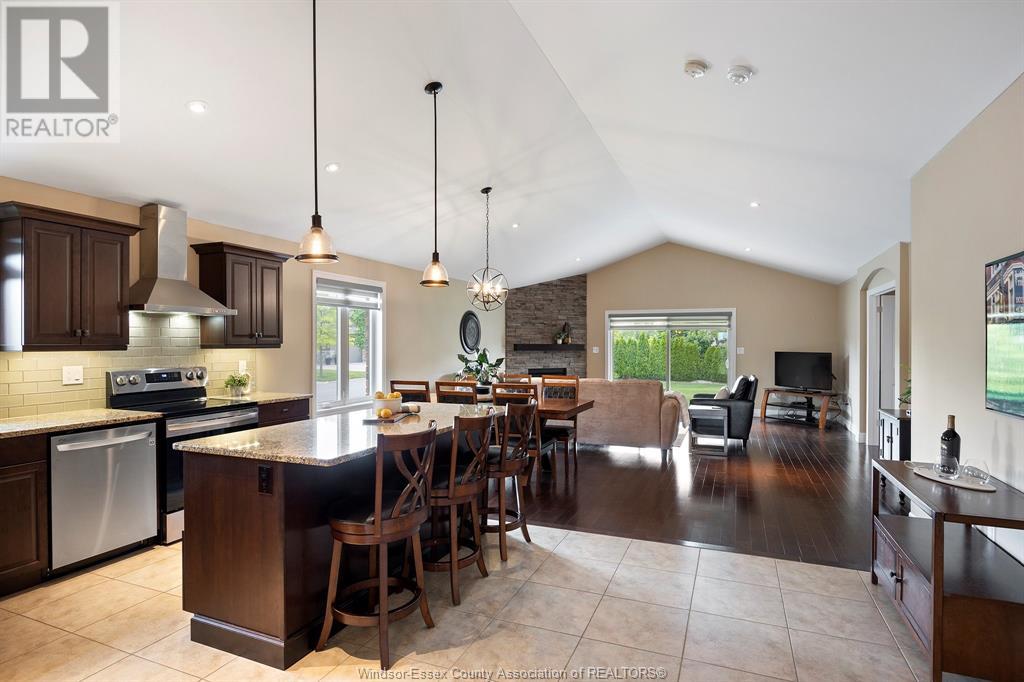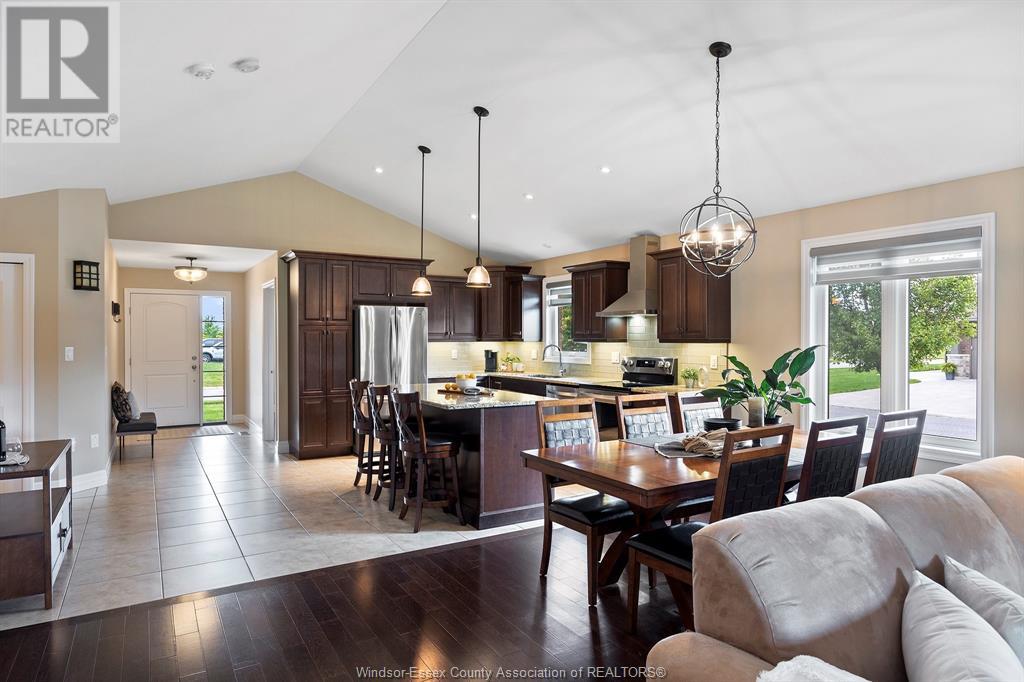1146 Hayes Street Lasalle, Ontario N9H 0G3
$799,900
Experience luxury, maintenance-free living in one of LaSalle’s most sought-after executive communities. This elegant semi-detached villa offers an impressive layout featuring soaring ceilings, rich hardwood flooring, and an open-concept living and dining area centered around a striking feature fireplace. Step out to a private, covered patio—perfect for relaxing or entertaining. The chef-inspired kitchen showcases granite countertops, custom cabinetry, and a spacious sit-up island. The king-sized primary suite includes a massive walk-in closet and a spa-like ensuite bath for your comfort and retreat. The fully finished lower level expands your living space with a large family room, third bedroom, and an additional full bath—ideal for guests or multigenerational living. Additional highlights include a two-car garage, finished concrete driveway, professional landscaping, full irrigation system, and fully sodded yard. With lawn care and snow removal included through the HOA, this is truly carefree living at its best. Book your private showing today!!! (id:52143)
Open House
This property has open houses!
1:00 pm
Ends at:3:00 pm
Property Details
| MLS® Number | 25016228 |
| Property Type | Single Family |
| Features | Double Width Or More Driveway, Concrete Driveway, Finished Driveway, Front Driveway |
Building
| Bathroom Total | 3 |
| Bedrooms Above Ground | 2 |
| Bedrooms Below Ground | 1 |
| Bedrooms Total | 3 |
| Appliances | Dishwasher, Dryer, Refrigerator, Stove, Washer |
| Architectural Style | Bungalow, Ranch |
| Constructed Date | 2016 |
| Construction Style Attachment | Semi-detached |
| Cooling Type | Central Air Conditioning |
| Exterior Finish | Brick |
| Fireplace Fuel | Gas |
| Fireplace Present | Yes |
| Fireplace Type | Direct Vent |
| Flooring Type | Carpeted, Ceramic/porcelain, Hardwood |
| Foundation Type | Concrete |
| Heating Fuel | Natural Gas |
| Heating Type | Forced Air, Furnace, Heat Recovery Ventilation (hrv) |
| Stories Total | 1 |
| Size Interior | 1570 Sqft |
| Total Finished Area | 1570 Sqft |
| Type | House |
Parking
| Attached Garage | |
| Garage | |
| Inside Entry |
Land
| Acreage | No |
| Landscape Features | Landscaped |
| Size Irregular | 47 X Irr. |
| Size Total Text | 47 X Irr. |
| Zoning Description | Res |
Rooms
| Level | Type | Length | Width | Dimensions |
|---|---|---|---|---|
| Basement | Utility Room | Measurements not available | ||
| Basement | Storage | Measurements not available | ||
| Basement | 3pc Bathroom | Measurements not available | ||
| Basement | Family Room | Measurements not available | ||
| Basement | Bedroom | Measurements not available | ||
| Main Level | 4pc Bathroom | Measurements not available | ||
| Main Level | 3pc Ensuite Bath | Measurements not available | ||
| Main Level | Laundry Room | Measurements not available | ||
| Main Level | Bedroom | Measurements not available | ||
| Main Level | Primary Bedroom | Measurements not available | ||
| Main Level | Family Room/fireplace | Measurements not available | ||
| Main Level | Dining Room | Measurements not available | ||
| Main Level | Kitchen | Measurements not available | ||
| Main Level | Foyer | Measurements not available |
https://www.realtor.ca/real-estate/28529408/1146-hayes-street-lasalle
Interested?
Contact us for more information

