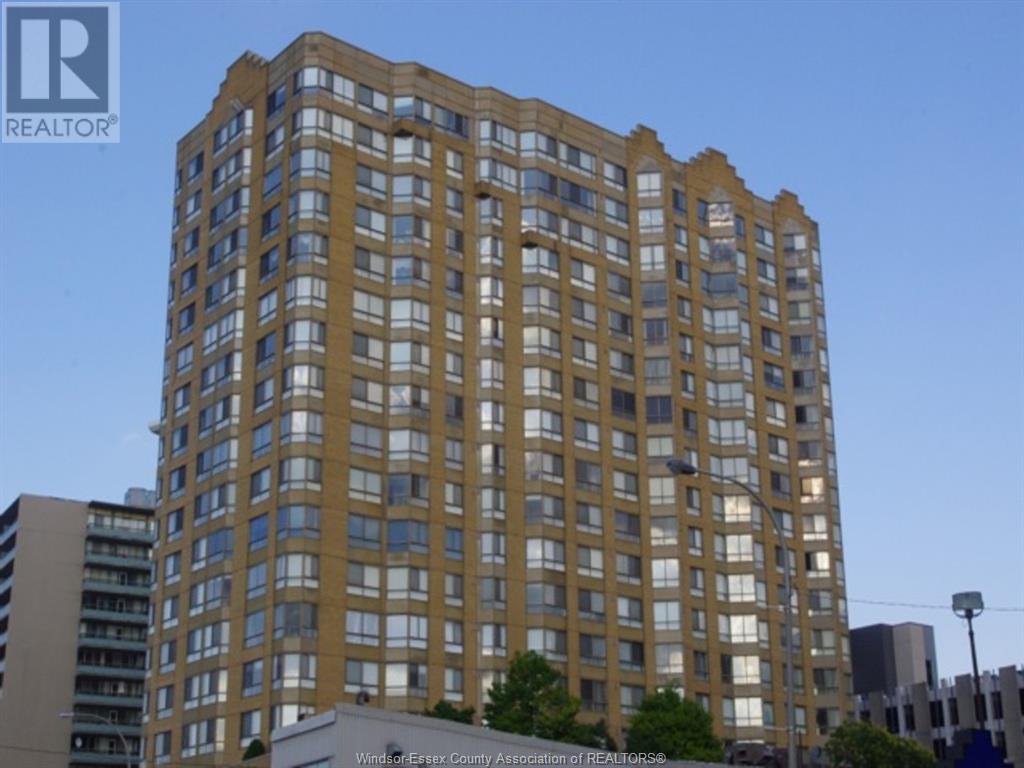75 Riverside Drive East Unit# 1706 Windsor, Ontario N9A 7C4
$2,400 Monthly
Exterior Maintenance, Water
Well renovated and impeccable condo on Riverside Dr. with water views! This stunning and modern condo features a renovated kitchen with stainless steel appliances and walk in pantry, open concept livtng and dining area, 2 pc powder room, spacious master bedroom with custom walk in closet and modern ensuit bath, and water facing office/ second bedroom. The unit comes with in-suite laundry, one parking space, and one storage locker . The much sought after building is well managed and well maintained, including renovated hallways, rooftop terrace with panoramic views of the Detroit skyline/waterfront,, and a recreational facility. (id:52143)
Property Details
| MLS® Number | 25016268 |
| Property Type | Single Family |
| Equipment Type | Air Conditioner, Furnace |
| Rental Equipment Type | Air Conditioner, Furnace |
| View Type | Waterfront - North East |
| Water Front Type | Waterfront |
Building
| Bathroom Total | 2 |
| Bedrooms Above Ground | 1 |
| Bedrooms Below Ground | 1 |
| Bedrooms Total | 2 |
| Cooling Type | Central Air Conditioning |
| Exterior Finish | Other |
| Flooring Type | Ceramic/porcelain, Laminate |
| Foundation Type | Concrete |
| Half Bath Total | 1 |
| Heating Fuel | Natural Gas |
| Heating Type | Forced Air, Furnace |
| Size Interior | 490 Sqft |
| Total Finished Area | 490 Sqft |
| Type | Apartment |
Land
| Acreage | No |
| Size Irregular | X |
| Size Total Text | X |
| Zoning Description | Cd3.1 |
Rooms
| Level | Type | Length | Width | Dimensions |
|---|---|---|---|---|
| Main Level | Foyer | Measurements not available | ||
| Main Level | Bath (# Pieces 1-6) | Measurements not available | ||
| Main Level | Kitchen | Measurements not available | ||
| Main Level | Kitchen | Measurements not available | ||
| Main Level | Living Room | Measurements not available | ||
| Main Level | Bedroom | Measurements not available |
https://www.realtor.ca/real-estate/28529567/75-riverside-drive-east-unit-1706-windsor
Interested?
Contact us for more information
















