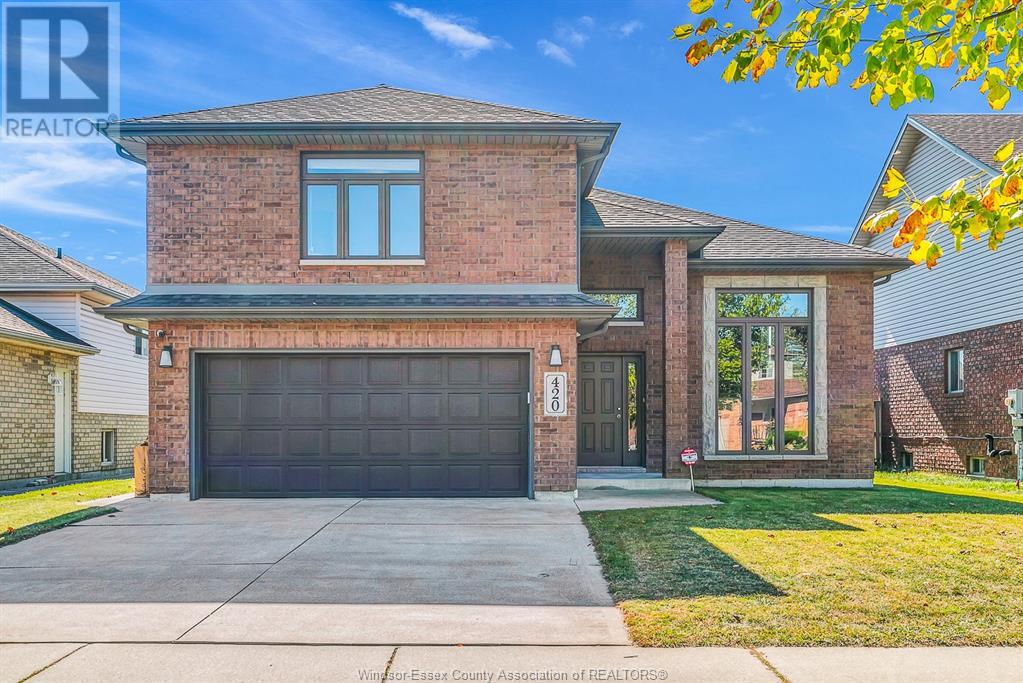420 Runstedler Lasalle, Ontario N9J 3X7
$3,450 Monthly
Gorgeous quality built 12 yr old raised-ranch with bonus in a super area of LaSalle close to walking trails, schools, playgrounds, shopping and much more. nature preserves and ""Victoria Park"" is just steps down the street. hardwood flooring though the main living room, dinning areas and 3 bedrooms, kitchen (w/all 4 newer stainless appliances inc) w/ patio door to the covered rear deck. The lower is just as impressive, fully finished w/ large family room (w/ corner gas fp) fourth large bedroom, 2nd full bath + large laundry. Complete 2 car garage, cement double drive, full fenced yard.Great school zoning: St. Joseph Catholic Elementary School,LaSalle Elementary, LaSalle Public School, Holy Cross Catholic Elementary, St. Thomas of Villanova Catholic High School, Sandwich Secondary School. (id:52143)
Property Details
| MLS® Number | 25016205 |
| Property Type | Single Family |
| Features | Double Width Or More Driveway, Finished Driveway, Front Driveway |
| Water Front Type | Waterfront Nearby |
Building
| Bathroom Total | 3 |
| Bedrooms Above Ground | 4 |
| Bedrooms Below Ground | 1 |
| Bedrooms Total | 5 |
| Appliances | Dishwasher, Dryer, Microwave, Refrigerator, Stove, Washer |
| Architectural Style | Raised Ranch |
| Constructed Date | 2011 |
| Construction Style Attachment | Detached |
| Exterior Finish | Aluminum/vinyl, Brick |
| Fireplace Fuel | Gas |
| Fireplace Present | Yes |
| Fireplace Type | Direct Vent |
| Flooring Type | Ceramic/porcelain, Hardwood |
| Foundation Type | Block |
| Heating Fuel | Natural Gas |
| Heating Type | Forced Air, Furnace |
| Type | House |
Parking
| Attached Garage | |
| Garage | |
| Inside Entry |
Land
| Acreage | No |
| Fence Type | Fence |
| Size Irregular | 50.2 X 110.2 |
| Size Total Text | 50.2 X 110.2 |
| Zoning Description | Res |
Rooms
| Level | Type | Length | Width | Dimensions |
|---|---|---|---|---|
| Lower Level | 3pc Bathroom | Measurements not available | ||
| Lower Level | Bedroom | Measurements not available | ||
| Lower Level | Laundry Room | Measurements not available | ||
| Lower Level | Family Room/fireplace | Measurements not available | ||
| Main Level | 4pc Bathroom | Measurements not available | ||
| Main Level | Bedroom | Measurements not available | ||
| Main Level | Bedroom | Measurements not available | ||
| Main Level | Bedroom | Measurements not available | ||
| Main Level | Kitchen | Measurements not available | ||
| Main Level | Dining Room | Measurements not available | ||
| Main Level | Living Room | Measurements not available | ||
| Main Level | Foyer | Measurements not available |
https://www.realtor.ca/real-estate/28524940/420-runstedler-lasalle
Interested?
Contact us for more information








































