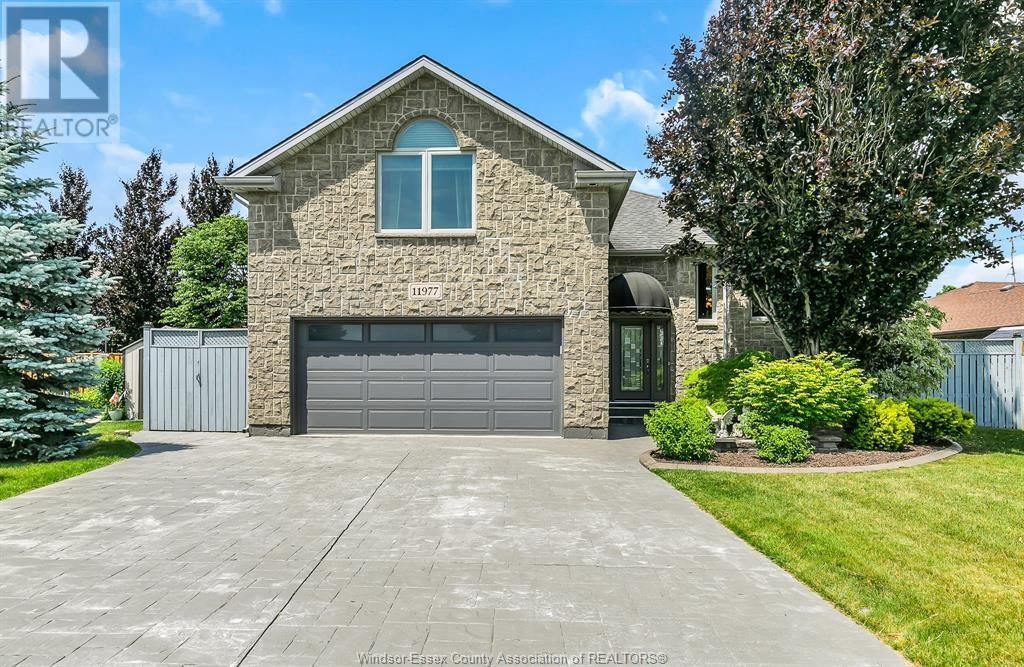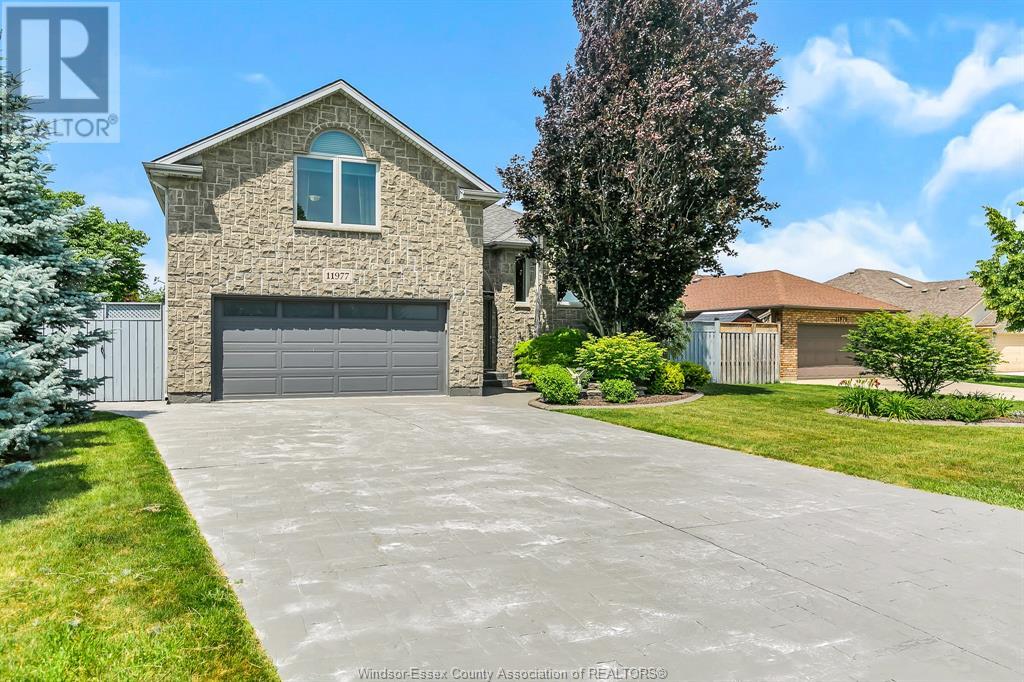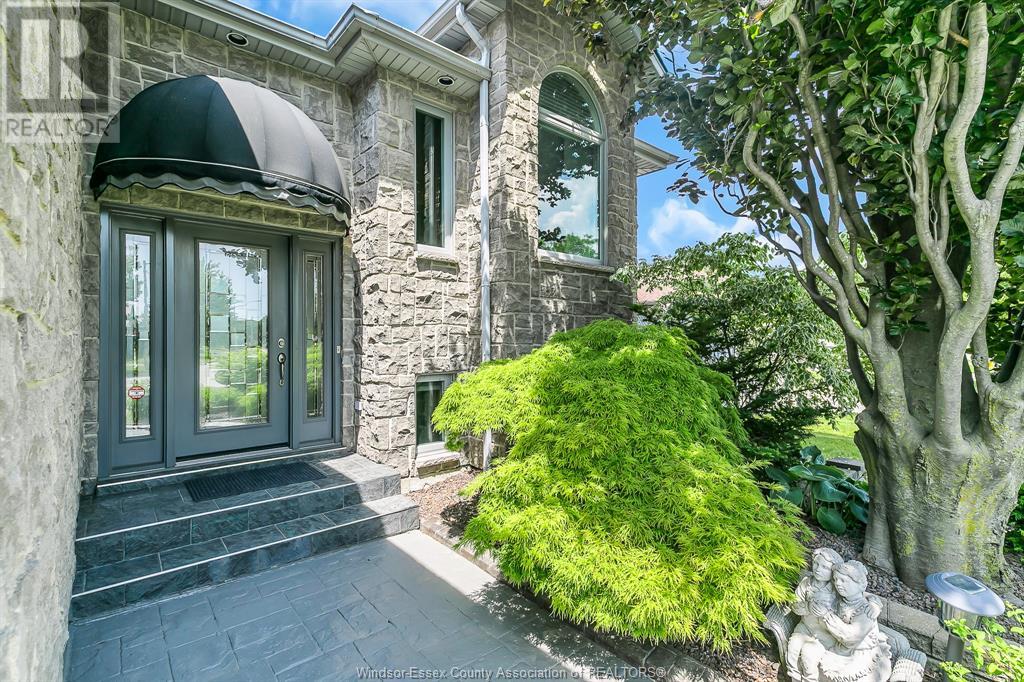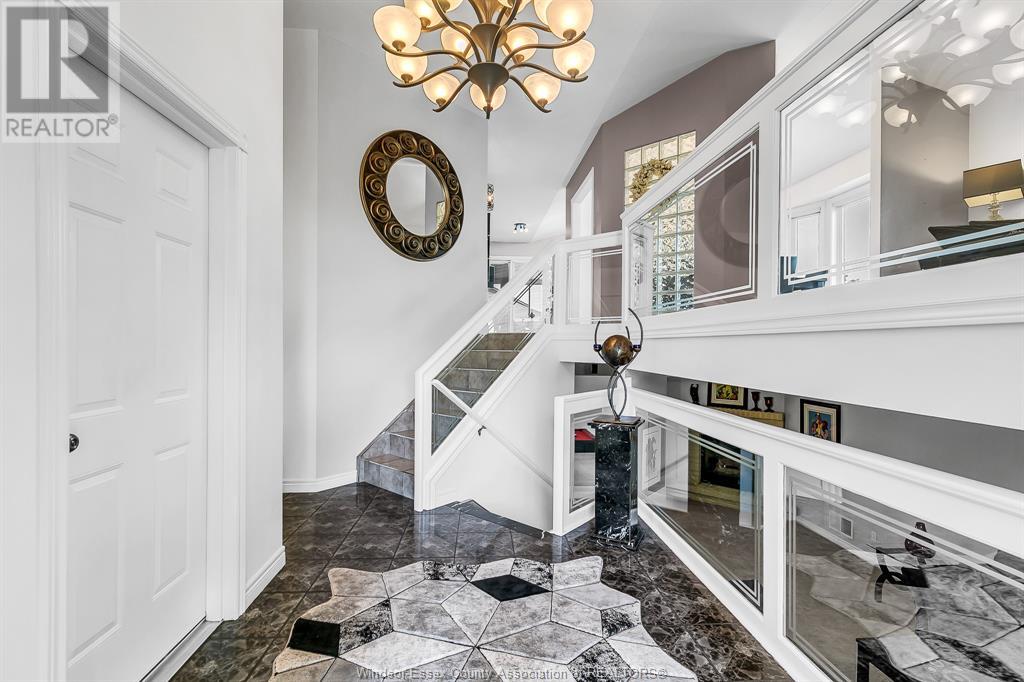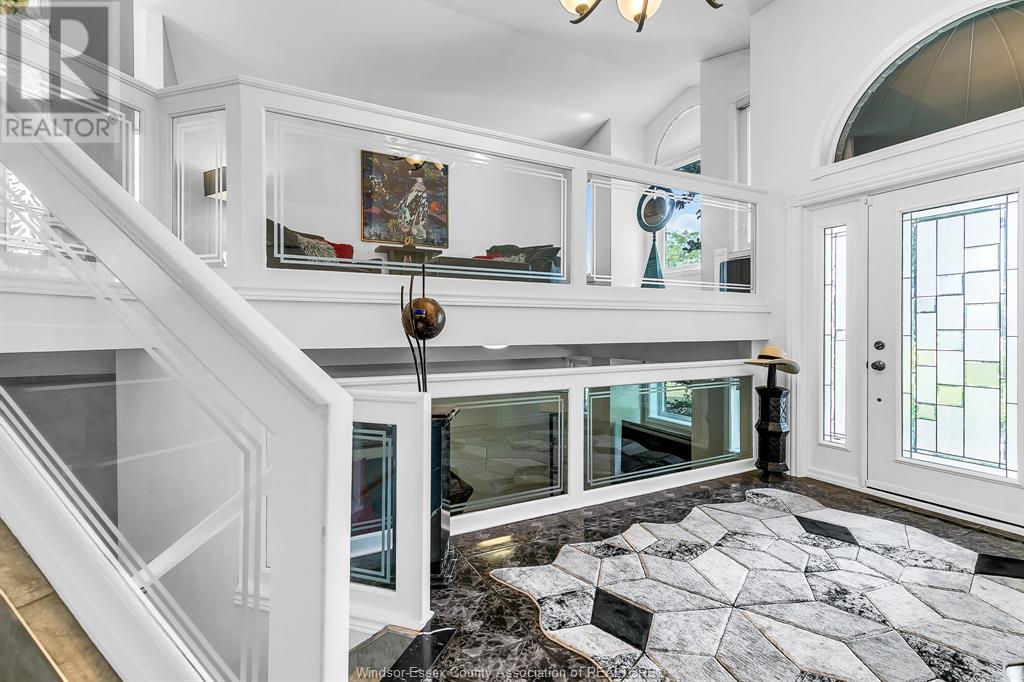4 Bedroom
3 Bathroom
Raised Ranch, Raised Ranch W/ Bonus Room
Fireplace
Inground Pool
Central Air Conditioning
Forced Air, Furnace
Landscaped
$689,900
Welcome to Cranbrook Park. This spacious raised ranch, built by Kimberly Homes, offers 1,976 sq ft (above grade) of comfortable living space in a highly desirable location. Featuring include: 3+1 bdrms and 3 full baths, a bright and airy kitchen complete with granite countertops, a center island, and a skylight that fills the space with natural light, vaulted ceilings, an oversized master bedroom with a walk-in closet and a luxurious ensuite featuring a whirlpool tub. The fully finished basement includes a cozy fireplace, wet bar, pool table, and a fourth bedroom. Step into the sunroom and out to the backyard oasis with a heated (2 yrs) salt-water in-ground sports pool, perfect for summer enjoyment. Additional features include epoxied 2-car garage w/grade entrance, all windows replaced (10yrs), skylights (2 yrs), roof (11yrs), gas line under sunroom, 200 amp service, and no history of flooding. (id:52143)
Property Details
|
MLS® Number
|
25016068 |
|
Property Type
|
Single Family |
|
Features
|
Double Width Or More Driveway, Concrete Driveway |
|
Pool Type
|
Inground Pool |
Building
|
Bathroom Total
|
3 |
|
Bedrooms Above Ground
|
3 |
|
Bedrooms Below Ground
|
1 |
|
Bedrooms Total
|
4 |
|
Appliances
|
Dishwasher, Dryer, Microwave Range Hood Combo, Refrigerator, Stove, Washer |
|
Architectural Style
|
Raised Ranch, Raised Ranch W/ Bonus Room |
|
Constructed Date
|
1995 |
|
Construction Style Attachment
|
Detached |
|
Cooling Type
|
Central Air Conditioning |
|
Exterior Finish
|
Aluminum/vinyl, Brick, Stone |
|
Fireplace Fuel
|
Gas |
|
Fireplace Present
|
Yes |
|
Fireplace Type
|
Direct Vent |
|
Flooring Type
|
Carpeted, Ceramic/porcelain |
|
Foundation Type
|
Concrete |
|
Heating Fuel
|
Natural Gas |
|
Heating Type
|
Forced Air, Furnace |
|
Type
|
House |
Parking
Land
|
Acreage
|
No |
|
Fence Type
|
Fence |
|
Landscape Features
|
Landscaped |
|
Size Irregular
|
66.7 X 124.31 / 0 Ac |
|
Size Total Text
|
66.7 X 124.31 / 0 Ac |
|
Zoning Description
|
Res |
Rooms
| Level |
Type |
Length |
Width |
Dimensions |
|
Basement |
3pc Bathroom |
|
|
Measurements not available |
|
Basement |
Laundry Room |
|
|
Measurements not available |
|
Basement |
Bedroom |
|
|
Measurements not available |
|
Basement |
Recreation Room |
|
|
Measurements not available |
|
Basement |
Living Room/fireplace |
|
|
Measurements not available |
|
Main Level |
4pc Ensuite Bath |
|
|
Measurements not available |
|
Main Level |
4pc Bathroom |
|
|
Measurements not available |
|
Main Level |
Storage |
|
|
Measurements not available |
|
Main Level |
Bedroom |
|
|
Measurements not available |
|
Main Level |
Bedroom |
|
|
Measurements not available |
|
Main Level |
Primary Bedroom |
|
|
Measurements not available |
|
Main Level |
Eating Area |
|
|
Measurements not available |
|
Main Level |
Kitchen |
|
|
Measurements not available |
|
Main Level |
Dining Room |
|
|
Measurements not available |
|
Main Level |
Living Room |
|
|
Measurements not available |
|
Main Level |
Foyer |
|
|
Measurements not available |
https://www.realtor.ca/real-estate/28518217/11977-shiff-tecumseh

