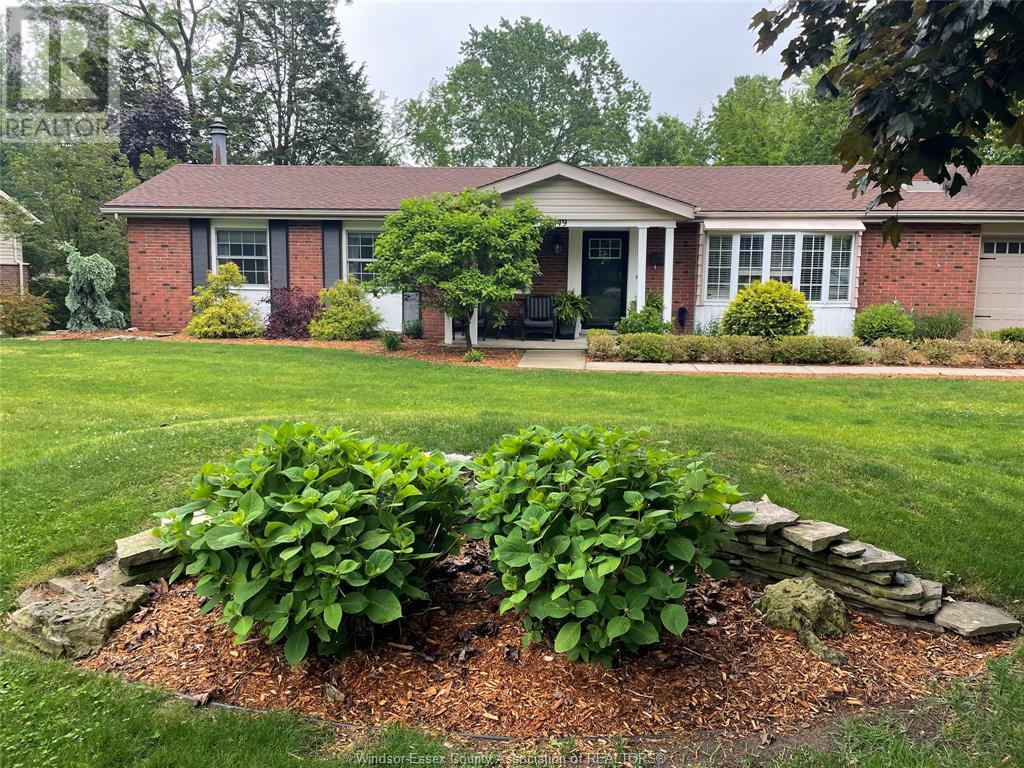3049 Rowley Park Drive Kingsville, Ontario N9Y 2Y2
$648,500
Welcome to your dream home nestled in the serene neighbourhood of Kingsville! This sprawling brick ranch with light that floods in through numerous windows is ready to steal your heart. With a layout boasting 3+1 bdrms & 1.5 baths, this house ensures space for both comfort & privacy. Step inside to discover living rm warmed by a cozy fireplace, perfect for chilly evenings, dining rm is adjacent featuring patio doors that open to lovely landscaped rear yard, promises delightful dinners with views. Nice bright kitchen that is a vision of functionality & style, making meal prep a breeze. Spacious family rm with natural stone fireplace & stylish wainscotting + 4th bdrm/office. Flooring throughout is a mixture of gleaming hardwood and durable laminate that beautifully compliments the ceramic-tiled areas. This home isn't about just the great indoors; it also offers scenic view of serene ravine, trees that provide not just privacy but also a touch of natures embrace. (id:52143)
Property Details
| MLS® Number | 25016090 |
| Property Type | Single Family |
| Equipment Type | Air Conditioner |
| Features | Ravine, Front Driveway |
| Pool Features | Pool Equipment |
| Pool Type | Above Ground Pool |
| Rental Equipment Type | Air Conditioner |
Building
| Bathroom Total | 2 |
| Bedrooms Above Ground | 3 |
| Bedrooms Total | 3 |
| Appliances | Dishwasher, Microwave Range Hood Combo, Stove |
| Architectural Style | Ranch |
| Constructed Date | 1970 |
| Construction Style Attachment | Detached |
| Cooling Type | Central Air Conditioning |
| Exterior Finish | Brick |
| Fireplace Fuel | Gas |
| Fireplace Present | Yes |
| Fireplace Type | Insert |
| Flooring Type | Ceramic/porcelain, Hardwood, Laminate |
| Foundation Type | Block |
| Half Bath Total | 1 |
| Heating Fuel | Electric, Natural Gas |
| Heating Type | Forced Air, Furnace |
| Stories Total | 1 |
| Type | House |
Parking
| Attached Garage | |
| Garage |
Land
| Acreage | No |
| Landscape Features | Landscaped |
| Sewer | Septic System |
| Size Irregular | 100 X Irreg Ft |
| Size Total Text | 100 X Irreg Ft |
| Zoning Description | Res |
Rooms
| Level | Type | Length | Width | Dimensions |
|---|---|---|---|---|
| Lower Level | Storage | Measurements not available | ||
| Lower Level | Bedroom | Measurements not available | ||
| Lower Level | Laundry Room | Measurements not available | ||
| Lower Level | Family Room/fireplace | Measurements not available | ||
| Main Level | 2pc Bathroom | Measurements not available | ||
| Main Level | 4pc Bathroom | Measurements not available | ||
| Main Level | Bedroom | Measurements not available | ||
| Main Level | Bedroom | Measurements not available | ||
| Main Level | Primary Bedroom | Measurements not available | ||
| Main Level | Dining Room | Measurements not available | ||
| Main Level | Living Room/fireplace | Measurements not available | ||
| Main Level | Eating Area | Measurements not available | ||
| Main Level | Kitchen | Measurements not available |
https://www.realtor.ca/real-estate/28518758/3049-rowley-park-drive-kingsville
Interested?
Contact us for more information






































